An airtight facade helps white-collar union Prospect achieve a model of sustainable services design in its new HQ in London. Matthew Jared explains.
Prospect, the union for professional workers, has set an example in high specification, sustainable office design with its new headquarters near Waterloo Station. By focusing on thermal performance and an air-tight facade, the design team was able to minimise services in the 2200m2, five-storey building.
Prospect chose to manage procurement and construction in-house. Its brief to architect Austin-Smith:Lord and services engineer RYB:Konsult was to focus on sustainable design from the outside. RYB:Konsult’s early involvement on the design and build contract meant it was able to push for an integrated strategy based on CIBSE Technical Memorandum 29: HVAC Strategies for Well Insulated, Airtight Buildings. The idea is to provide an internal space that is well isolated from the external environment and thus suffers lower peak heating and cooling demands. This allows the size of the services required to heat and cool the space to be significantly reduced and avoids perimeter heating while maintaining comfortable conditions for users. The unusual design maximises office space on the tight brownfield site while meeting complicated rights of light and access requirements.
The key parameters were thermal performance and airtightness of the facades and structure. The building had to have very low air permeability and U-value targets, with heavyweight concrete construction exposed to the office space and careful consideration of opening areas and orientations.
This presented many challenges to the designers, not least of which was persuading main contractor Costain to accept the risk of getting the facades to perform. It was very reluctant to accept targets any better than those required by legislation at the time.
To ease the contractor’s concerns, Prospect independently employed BRE at an early stage to advise on achieving the very low air permeability target. This involved a drawing review process and site inspections during construction. The main object here was to establish exactly where the air barrier would be and to ensure it was continuous and coincident with the thermal insulation. When the building was tested by BRE, an air permeability of less than 4.0 (m3/h)/m2 was achieved. This compared with a contractual requirement of 8.0 (m3/h), and an aspiration to achieve better than 3.5 (m3/h).
Omitting all forms of perimeter heating runs the risk of uncomfortable conditions near the windows, such as downdraughts and asymmetrical radiant effects. TM29 proposes a relationship for the permissible height of glazing against its U-value to keep downdraughts within acceptable limits. It also gives guidance on limiting uncomfortable radiant asymmetry.
We found that if the architectural predisposition for full-height glass facades could be restrained, the required U-values could be achieved with relatively standard air-filled glass configurations. The resulting design features ribbon and punched windows of about 1.4m high at 1.1m from the floor, giving great benefits in terms of thermal performance with only a modest reduction in daylighting levels.
The services installation is greatly simplified because of the high performance facade. Cooling and fresh air are provided through active chilled beams suspended from the exposed concrete soffits within the offices.
The chilled beams have only cooling coils and control valves, no heating coils, valves or pipework. The beams are supplied with air and chilled water from roof-mounted plant via risers and a central services bulkhead.
In winter the building is pre-heated using the air system before occupants arrive, when distribution of heat is not critical because there should be nobody there to complain.
The thermal mass of the structure will absorb this pre-heat and may also contain residual heat from the previous day. Once occupied, the building is predicted to operate predominantely in a cooling mode even in winter, with the modest fabric losses offset by the internal gains from people, IT equipment and lighting. In summer the building structure is pre-cooled, and again operates predominantly in cooling mode during the occupied hours. Heater batteries are installed on the supply air ducts to each floor to allow modestly different air supply temperatures to be fed in when required to cope with variations in occupancy from floor to floor.
Also contained within the beams are CIBSE LG3-compliant daylight linked fluorescent light fittings controlled by presence detection, and the fire alarm detectors and sounders. Small power is fed to floor boxes via an underfloor busbar distribution system. Data, audio-visual and telecoms containment is also installed under the floor and has been filled with an extensive IT fit-out by Prospect.
Roof-mounted solar panels supply a cafe to the south of the building with 100% of its hot water demand in summer, supplemented by a gas-fired water heater at other times of the year. This system also feeds the food preparation area, tea points and domestic outlets throughout the building. The cafe opens onto a sunny south-facing terrace with a green roof, providing a small sanctuary in a busy part of the city.
Underneath this lies a separate 60-seat council chamber which uses the thermally massive roof of concrete and earth to moderate its temperature. A pair of air-handling units hidden in a wooden trellis at the rear of the building feed this space via a displacement ventilation system through circular floor diffusers. The chamber can be split in two using a collapsible acoustic wall to form a pair of large, independently controllable meeting rooms.
One of the key factors in the success of the building was the omission of a second staircase that was originally required under a strict interpretation of the Building Regulations. After a fire engineering exercise, the central accommodation and escape staircase was pressurised using dual supply fans and intakes fed from a roof-mounted standby generator. With the subsequent increase in allowable escape distances, we were able to squeeze the maximum usable area out of the footprint and height available.
Prospect moved into the building at the beginning of the year and despite one or two teething troubles the building is performing well. A programme of ongoing monitoring via the BMS logging functions and independent temperature and humidity monitoring equipment should begin to show how well it performs in practice and where improvements can be made. This will also allow us to gauge the accuracy of the simulation compared with the reality. Matthew Jared is a senior mechanical engineer with RYB:Konsult
Simulated building performance

Extensive simulation was carried out using TAS to establish the performance of New Prospect House under a TM29 strategy. Different levels of occupancy were applied to the three-dimensional model to predict when the strategy would break down through under-occupancy or reduced IT use and the subsequent reduction in thermal gains.
The strategy held even in relatively low occupancy scenarios. The figure shows the building simulated with occupancy gains of 90W per person, with one person per 10m2, 12W/m2 for lighting and 15W/m2 for IT equipment.
The load profile shows a period of preheat before occupancy, with no heat input after occupancy and no cooling. There is a gradual rise in internal temperature after occupancy, even with external temperatures of 0-5ºC, showing that gains were greater than losses even in a fairly harsh winter (for London). The relationship held down to occupancies of 15-17m2 per person.
Source
Building Sustainable Design



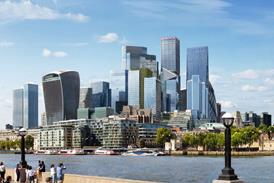











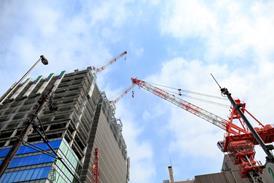





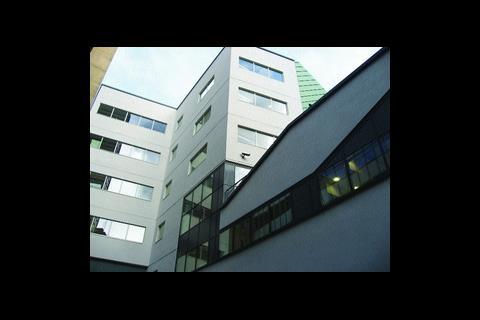
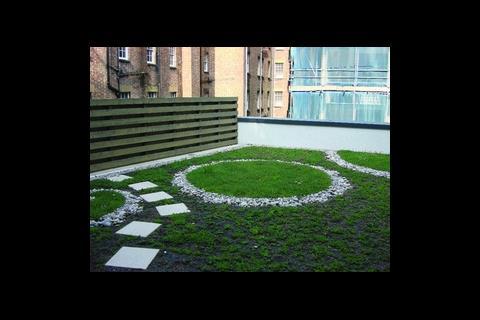
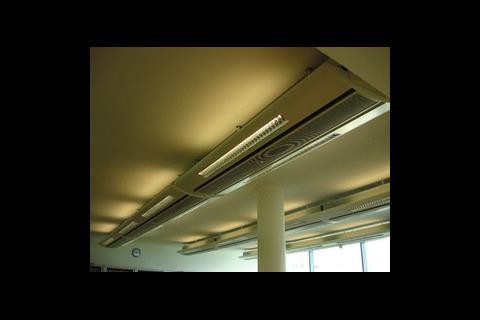
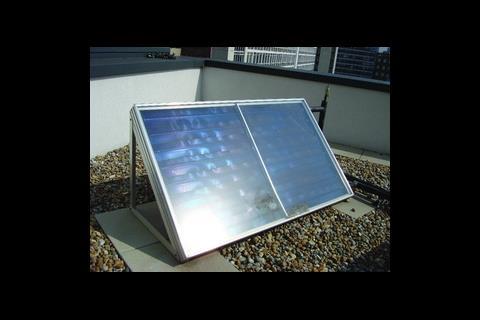

No comments yet