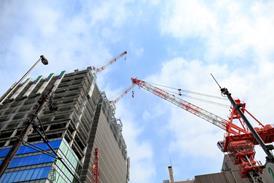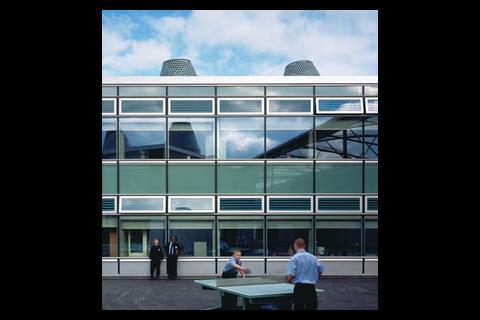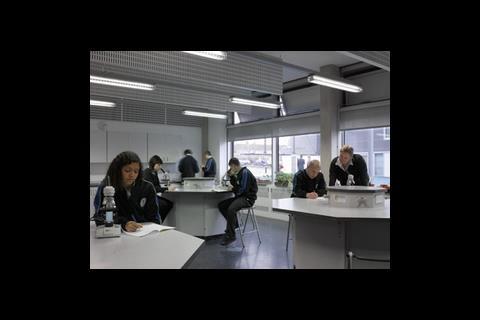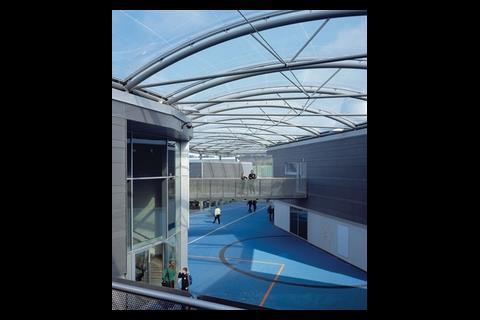Natural ventilation needn’t compromise acoustic performance, as the John Madejski Academy proves
The Audit Commission’s highly critical report PFI in Schools gave building services engineers and school designers much to think about. Among the issues highlighted in the 60-page document were poor ventilation rates, underperforming acoustics and inadequate daylighting – which all impact directly on day-to-day learning. Every new-build school – both PFI and traditional – sampled in the 2003 report fell short of the ideal in these key areas.
It was against this backdrop that Arup and Wilkinson Eyre Architects, with cost consultant Davis Langdon, teamed up under the Department for Education and Skills’ Building Schools for the Future programme to design an exemplar secondary school for a suburban edge-of-town site. The first school using this design has now been developed, and it aims to tackle many of the shortcomings highlighted in the Audit Commission study.
Work on the John Madejski Academy in Reading began on site in November 2005. The main school building was occupied earlier this year and phase three, the sports hall, is taking shape. The design is based on a series of separate two-storey buildings called clusters, linked by an external sheltered circulation space known as the agora. Each cluster contains up to six classrooms and laboratories on each floor.
Jacob Knight of Arup, lead building services engineer on the project, said the cluster arrangement gave the opportunity for good daylight and natural ventilation in all the buildings because there were no deep plan spaces. “It also makes the design flexible for adapting to different sites and for different teaching methodologies and avoids the need for long corridors and wasted circulation space.”
A typical 60m2 classroom is just less than 8m deep by 7m wide. Given the generous ceiling height of 3.2m, rules of thumb would suggest that single-sided natural ventilation would be the obvious low-cost approach for the building. But Knight says previous experience suggested this strategy would not provide adequate air distribution and would lead to overheating in summer. There was also the issue of fresh air ventilation rates. “It is only recently that concrete evidence has started to emerge that low ventilation rates impact on pupils’ learning performance,” says Knight.
Research on new schools published in 2004 by BRE and Exeter University showed that fresh air rates were often well below international standards, averaging only 1.4 litres/s/person. ASHRAE Standard 62 recommends 6.2 litres/s/p for secondary schools and 7.4 litres/s/p for primary schools. DfES Building Bulletin 101, Ventilation of School Buildings, requires a background ventilation rate of 3 litres/s/p, although slightly confusingly it also stipulates that the system must be capable of achieving 8 litres/s/p. CIBSE Guide A, on the other hand, acknowledges the ventilation rates quoted in BB101 but recommends 10 litres/s/p is used for educational buildings other than schools.
“The Exeter University researchers estimated that the effect on pupil performance was similar to if they had missed their breakfast,” says Knight. New research published by ASHRAE measured pupil performance at varying fresh air rates and suggested an 8-14% improvement in performance when fresh air rates were increased from 3 litres/s/p to 9 litres/s/p (see ventilation feature).
Noise distractions
If the issue of ventilation weren’t complicated enough, it was exacerbated by the acoustics criteria. “One of the difficulties with simply opening windows to get more fresh air into the room is that this causes problems with noise, distracting pupils and making it difficult for the teacher to be heard,” says Knight.
BB93, Acoustic Design of Schools, stipulates 35dBA. This equates to NR30 and compares with a typical office requirement in NR38. “There is a road running adjacent to the academy site and so we were always going to struggle to achieve those levels,” says Knight. “Also, noise from design technology classrooms can make it impossible to open windows in nearby classrooms, and this tends to lead to a proliferation of small fans in schools, which becomes a maintenance and operational headache.”
Although most of the teams taking part in the “exemplar designs” opted for mechanical ventilation to try to overcome the acoustic problems, Arup decided to persevere with a natural ventilation approach. “The two big drawbacks with mechanical ventilation are the budgets, which are generally much lower for schools than offices, and maintenance. It was these drivers that led us to pursue natural ventilation,” says Mark Plummer, project mechanical engineer for Arup.
The solution was four learning clusters with an assembly/administration block, dining block and sports block, linked by a covered street. The cluster buildings are a simple concrete frame and soffit, exposed to give thermal mass. Natural ventilation is provided by “ventilation chimneys” (see figure 1). These take the form of a builders’ work duct, acoustically separated to prevent cross-talk between the ground and first-floor spaces and to provide sufficient driving force, through a combination of wind and stack effect, to overcome the pressure drop of the acoustic attenuators and draw air in through the vents built into the perimeter facade. Each chimney is capped by a distinctive glass-reinforced plastic cone, designed by the architects and built to a low budget.
The perimeter vent is controlled manually by a simple lever arrangement, a decision largely dictated by cost, says Knight. Directly under the vent is a convector heater which warms up to 5 litres/s/p of fresh air, minimising the risk of draughts in winter. “One of the reasons teachers did not open windows in the BRE study was that they were concerned about cold draughts,” says Knight. The off-the-shelf Sonovents incorporate a flap to reduce over-ventilation in windy weather. This works in conjunction with the building management system, which partially closes the dampers in the chimneys. Air volume is controlled by the dampers, which in winter default to a minimum open position unless temperatures in the classrooms rise above a set point.
Simulations showed that the Sonovents would be able to meet easily the minimum daily average ventilation rates of 5 litres/s/p. The design team was aware, however, that the increasing use of ICT equipment could make overheating a significant problem. Dynamic thermal modelling demonstrated that the design would meet the summertime overheating criteria of no more than 80 occupied hours at more than 28°C, as set out in BB87, Environmental Design in Schools. Internal temperatures would be only slightly higher than those externally but the internal mean radiant temperature resulting from the exposed concrete ceilings would remain lower, an important factor in maintaining comfort conditions, though not taken into consideration in BB87.
This assumed up to 16 low-heat output laptops (50W each) – one for every two students – in a typical classroom. In rooms where it is known that more ICT equipment will be used, active cooling is provided by DX units.
The aim throughout the exemplar design process, however, was to improve on the BB87 comfort targets. To help with this, insulated opaque high-level flaps were put in the curtain walling. These can be manually opened to allow extremely high airflow rates into the spaces (up to 30 litres/s/p) and be used to purge heat.
The understanding is that this will be done when the classrooms are unoccupied, during breaks and lunch. “At the time of the design it was not clear whether this approach would be acceptable in terms of the acoustics if the classrooms were occupied,” says Plummer. “But in our view it seems like a common-sense approach.” A basic user guide will be produced on a single A4 sheet, explaining the strategy to teachers. “The concept was talked through with the head teacher and most of the controls are intuitive,” Knight adds.
Limiting solar gain
Having the opening flaps at high level helps control solar gains. The idea of solar shading was dropped because of vandalism fears. The opening high-level windows are opaque, which means that the blinds can be attached below the opening and won’t obstruct the airflow.
The glazing on the perimeter walls is supplemented by simple punched windows on the elevation facing into the agora. They are sized to provide average daylight factors of just more than 4%.
Arup will validate the design over the coming year by monitoring temperatures and carbon dioxide levels. This will give an indication of classroom airflow rates per person through the seasons. “We want to make sure that the ventilation rates we predicted are what are being achieved in practice,” says Plummer.
“The way occupants operate the vents and the high-levels flaps will influence how well the classrooms perform. If carbon dioxide levels are higher than we expect, we need to understand why and to make sure they are using the vents as intended.”
If the results are successful, the academy could finally provide the solution to the tricky problem of using natural ventilation to marry fresh air rates with the tough acoustic standards specified under BB93 .
Power and water
Energy estimates for the John Madejski Academy, based on historical data rather than theoretical modelling, are about 1100MWh a year. This prediction allows for the academy’s extended operating hours and includes things such as catering.
“The correction factor of 200% was a fairly conservative estimate due to the extremely long operating hours that the academy suggested at that time (16 hours a day, seven days a week),” says Knight. “It would be interesting to get feedback on the actual hours of operation and energy usage.”
A lot of the energy control is down to the teachers and pupils. “We have included electric, water and heat metering on each block to give them feedback and potentially allow clusters to ‘compete’ with each other to reduce energy use,” says Knight.
The benchmark figures come in at less than 5kgC/m2 but, as an incentive, Knight says: “If I were to set the school a target to aim for, I would not include the 200% correction factor.”
The long operating hours should have less impact on water use, though this depends on how much catering and use of the sports changing rooms is done out of core hours.
Downloads
Figure 1: Cross section through a typical classroom
Other, Size 0 kbPredicted summer temperature in classroom
Other, Size 0 kbPredicted winter temperature
Other, Size 0 kbThe cluster design allows generous natural ventilation of the academy through distinctive chimneys,
Other, Size 0 kb
Source
Building Sustainable Design

























No comments yet