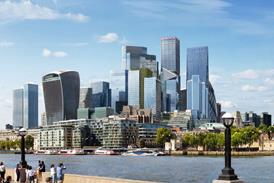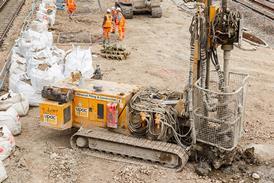Hadid was chosen by the Italian ministry of culture from a shortlist of 15, including US architect Steven Holl, Rem Koolhaas of Holland, Paris-based Jean Nouvel, Rome architect Francesco Cellini and London-based Caruso St John. The competition attracted 273 international entries.
The 26 000 m² centre will be built on the site of the derelict Montello barracks in Flaminio, on the River Tiber to the north of the city centre. The centrepiece of the complex will be a museum housing works of art from 1968 onwards in three permanent galleries and one temporary gallery totalling 10 000 m².
Permanent exhibits will include 100 post-1968 pieces transferred from Italy's museum of modern art. The centre will also house a 3000 m² architectural gallery and museum, a 2000 m² information, education and research centre, an auditorium and multimedia spaces, shops and a restaurant. The centre will include workshops and apartments for artists in residence. A design statement by Zaha Hadid said the structural concept is based on linear paths flowing through the exhibition spaces. Hadid's design uses deep vertical planes of reinforced concrete to span distances with few supports.
Architect at Zaha Hadid, Ali Mangera, said the design uses the museum wall as a device to organise spaces around, where "walls become floors, become display surfaces, twist to become ceiling, or are voided to become a large window".
Anthony Hunt Associates is structural engineer on the arts centre, cost consultant is MDA and services engineer is Max Fordham and Partners.























