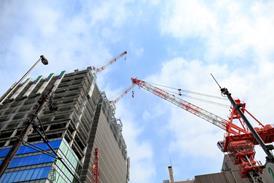I’m Ocon Construction’s project manager on the £21m residential Manor Mills scheme in Leeds, a 9-storey apartment building. It forms a key piece in the regeneration jigsaw of the city’s Holbeck Urban Village.
Ocon is contracted by Leeds-based KW Linfoot and international design led developer YOO Design to deliver the 277 one- and two-bedroom scheme which will also contain office and retail facilities as well as underground parking. It’s to be clad with systems including copper rain screens and coloured rendered panels. The interior has a focus on space efficiency design measures, such as wall mounted plasma screens, pull down beds and sliding doors.
After two months on the site and following stringent inspections by engineering contractors, we began the enabling works, which includes installing movement test devices onto the neighbouring buildings. During the underpinning works we realised an adjacent building to our site required extra attention. Standing no more than six metres away from our site, the building, around 100 years old, and used by a metal engineering firm, showed signs of movement. Our challenge was to stabilise the building adjacent to our site, whilst ensuring minimum disruption was caused to the business which occupied it.
With health and safety as our primary focus, as soon as the movement was identified, we stopped work, allowing us to thoroughly assess the situation and work out how to stabilise the wall of the neighbouring building that is almost touching our site. We decided that the best way forward would be to build a pile wall to support the foundations and, in turn, secure the long-term future of the building and the Manor Mills project.
This was achieved by installing 56 Continuous Flight Auger (CFA) piles. CFA is a method of drilling piles into the ground and where soil is excavated, replacing it with concrete, which is injected through a hollow shaft under pressure as the auger or drill is extracted. This creates a continuous pile without ever leaving an open hole. The CFA pile wall was drilled below and in front of the wall nearest to the Manor Mills site, for about 40 metres. A steel sandwich was effectively created to add extra strength to the building, creating a stable environment in which work could continue.
This process took about three weeks to complete, including adding a beam to the top of the pile wall to support it. It added real strength to the building and we’ve had no problems with it since.
If we had not carried out this work, the alternative would have been forcing the client to buy the old building and demolish it, resulting in a project bill that would have risen to untold figures. We used our expertise in ground engineering to save the client money and ensure that Manor Mills remained on track.
One of the most satisfying parts of this job, was the fact that we caused very little disturbance to the local enterprise surrounding the site. It was business as usual for the occupants of the building as they were not required to vacate the building at any point.
The Manor Mills project is coming along well now. Everyday we are seeing new things happening; the cranes have now been erected and work has began on the construction of the building. We are on schedule for our hand over date in Spring next year.
Source
Construction Manager





















No comments yet