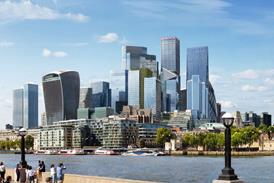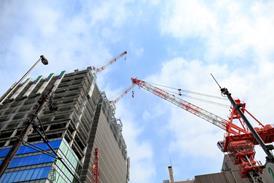The old ways of measuring urban density are too crude. We need new measures that take into account living, leisure and workspace, says Paul Clarke
How we measure urban density has a direct effect on how city districts are designed and how successful they are in use – socially and economically. Urban planners generally measure density by the number of “dwellings per hectare”. But this crude measure encourages a uniform type of city development that fails to recognise social and demographic change, with more fluid patterns of living and working.
Other possible measures of density include floor area ratios, numbers of habitable rooms or even beds per hectare. None has succeeded in adequately representing the ideal characteristics of high-density living and working that encourage a variety of uses or meet the complexity of user needs. The reality is that existing planning procedures often lead to static, one-dimensional masterplanning.
The Metricity study carried out at the Royal College of Arts Helen Hamlyn Centre brought together a consortium of the British Council for Offices and architects including Arup, 3DReid Architecture, Child Graddon Lewis, Fletcher Priest and Sheppard Robson. The research proposes new measures for urban density to encourage alternative approaches to planning so that workspace becomes as integral to the planning debate about density as housing.
The invisible delivery systems and policy behind urban growth, particularly in relation to office development, will need to creatively integrate new types of urban form that respond to future scenarios in the workplace. The 2006 Eddington Report constructed a positive argument for the policy of driving larger densities around transport nodes, which focused on higher GDP with fewer overheads for businesses.
As the IPPR Centre for Cities report, The Route to Growth: Transport, Density, and Productivity, published last April, noted: “The notion of agglomeration economies – the wider economic benefits generated when people and businesses locate close to each other – has recently made a significant impact on policy debates. Last year’s Eddington Transport Study is a case in point: the report uses the term agglomeration more than 50 times.”
While it stands to reason that a drive for higher density can be made on the argument of increased productivity, a socially and economically sustainable toolkit is required to broker a balance between economic enhancement and the need for a more qualitative assessment of density. Our research looks at the balance of qualitative costs of density with reference to the diversity of users’ needs. In an increasingly urban age where the emerging culture is for a work-life “blend”, a more appropriate urban form is needed to sustain the future growth of a networked society and a knowledge economy.
The Metricity study focuses on the role of the office in influencing urban form and in particular considers the drivers and impact on the end-user of current urban growth and levels of density. The density of socio-economic exchange has a significant impact on place. High-density urban form that includes the agglomeration of businesses and services can create highly profitable models for city growth and with that urban experience. However, an emphasis on the Thames Gateway providing the necessary housing for London’s bourgeoning population growth, supported by such transport developments as CrossRail, suggests much greater expansion of the suburban regions with employment prospects concentrated around central locations, such as the Isle of Dogs.
An often-unrecognised consequence of being an area of low socio-economic significance is the restriction of the area to being a dormitory place, where residential implies bed towns. In these instances transport is relied on to create the link for people’s imaginations, needs, aspirations and essential services, benefits and amenities – from the necessary to the desired, transport transforms place for the better or for the worse.
An holistic approach to planning
The Metricity study examines alternative measures of density that could better represent urban development. The Soho coffee shops have long provided semi-permeable spaces that suit working and social user needs and are a significant enabler of Westminster’s creative GDP.
Quantifying the qualities of urban spaces and acknowledging social and economic needs is often a difficult and intangible process. In attempting to create a more holistic approach to planning, the Metricity research has so far investigated the complexity of user needs, using density around transport hub development areas in London and Tokyo as case studies. User and expert consultation revealed failings in the current planning procedures, particularly when considering developments of this type.
Four types of driver were identified: socioeconomic, social demographic, political, and technological. These informed the creation of four urban density principles: intensity, amenity, autonomy and frequency:
- Intensity responds to the changing socio-economic dynamics of an area as a measure of density – and the design implications of its use relate to building typologies. How can we make better use of vertical stacking to create more flexible mixed-use developments that combine living, working, retail and leisure?
- Amenity responds to changing demographics, and its design implications relate to providing a diversity of housing types with services and open space. How can we provide better living space around dense transport nodes?
- Autonomy responds to changing patterns of employment and its policy implications relate to land use, public consultation and zoning. How can we create developments that sustain local jobs and economic activity?
- Frequency responds to changing patterns of movement in the digital city, and its policy implications relate to adopting new technology infrastructures for a more mobile working population.
The research postulates that using these principles in a toolkit to guide the planning process will lead to more diverse, high-quality urban environments that are more responsive and relevant to user needs and offer a better mix of living, leisure and workspace provision.
The significant changes in the typologies of offices over time suggest that one type of office development should not always be taken for granted and new examples of living and working should always be considered.
Four scenarios have been considered for alternative speculative futures for the Ebbsfleet transport development area. These will provide a platform for discussion and the assessment of the proposed toolkit for planning density for sustainable growth.
The economic systems of trade and productivity created by the office of the 20th century, are monoculture and single-minded in use. The networked society of work, play and experience suggests the need for a new urban form that can meet the needs of users through societal and technological change.
As Frank Duffy, founder of architect DEGW, has said: “The networked office … will be about, not square feet nor the protection of individuals, it will be collective, and it will be about the provision of services – as much about the provision of services as space. It will have to be judged in terms of its responsiveness to the demands of the users and the consumers, probably paid for like a hotel by the hour. It will be judged in terms of the value it adds to enterprise, intellectual enterprise and the knowledge economy, and therefore output driven. A very, very different series of drivers that will shape the cities of the 21st century.”
The Metricity study aims to suggest a measure of density that corresponds with Duffy’s vision of a future city, one that is more inclusive with improved user environments enabled by focused and adaptable urban development.
Source
RegenerateLive
Postscript
Paul Clarke is research associate at the Helen Hamlyn Centre, Royal College of Art





















No comments yet