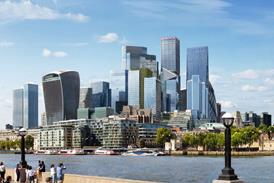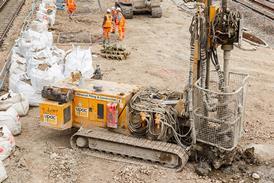Construction research consultant BRE has launched Envest 2, an online software tool that allows architects to calculate the whole-life cost and environmental performance of buildings. It enables clients to compare the cost and environmental impacts of different design models so that environmental and financial trade-offs can be made during the design process.
The designer inputs the various features of the building design, such as height, number of storeys, and window area, and elements such as type of external wall and roof covering. Envest 2 can then identify which elements have the most effect on the building's environmental performance and whole-life cost.
It can then show the effects of specifying alternative materials. The environmental and cost impact of selecting various strategies for heating, cooling and operating a building can also be calculated.
The environmental data can either be presented as a range of 12 impacts including climate change and toxicity, or as a single Ecopoint score.
BRE is also in the process of rewriting its Green Guide, which will be available online in about a year's time. It will be split into three areas – commercial, housing and facility management – and the information will be dovetailed into Envest 2. This will give users a far wider choice of generic and specific materials when coming up with initial designs. BRE is also working on incorporating its database of environmental profiles into Envest 2.
In search of zero-heating homes
An eco-housing developer in the Midlands is attempting to achieve the holy grail of sustainable housing by creating zero-heating homes. One building concept being considering is the TekHaus structured insulated panel system from Kingspan Insulation. Energy consultant XCO2 Conisbee has looked at the predicted costs and energy performance of two semi-detached homes built using TekHaus panels.
The study was set up to with a range of basic specifications and system options and XCO2 Conisbee used dynamic thermal modelling to predict the energy performance, carbon emissions and expected energy cost for each option.
Conclusion
The houses have extremely low heating demand, which, according to XCO2 Conisbee, approaches the point that can be called zero heating. The demand figures are so low that any slight increase in internal gains – such as a few dinner parties, or a warm winter – will mean almost no heating energy is required.
XCO2 Conisbee says, however, that in order to minimise the contribution the houses make to climate change, zero carbon should be the real target. With that in mind, it recommends that further upgrades to the specification could be made by choosing low-carbon hot water and heating sources. The consultant believes this will be more cost-effective than further improvements to insulation over these standards.
Assumptions
HousetypeThe housetype modelled here is semi-detached with three bedrooms on the first floor. Occupancy
It is assumed there are four occupants in the three-bedroom house, two adults and two children. The occupancy scenarios are as follows: All in: All four people are in the house most of the time Half in: One adult and one child are at home all the time; the other two go out to work/school on weekdays All out: All four people go to work/school on weekdays. Least energy used in the last scenario as the heating is on for the minimum amount of time. Energy used when only half the family are in during the day is the highest, as the heating is on for a long period and, with only half the occupants and activity, casual gains are reduced. Specification assumptions
As per the Building Regulations 2002. The basic design is constructed from conventional timber frame to meet 2002 Part L. U-Values: Walls = 0.35 W/m2K Roof = 0.2 W/m2K Ground floor = 0.25 W/m2K Windows = 2.0 W/m2K. Airtightness is assumed at an average level for new construction of 0.75 ac/h (at normal pressure). Ventilation is provided by trickle vents plus extract fans (or passive stack vents) to kitchen and bathroom. Base TekHaus
The design is constructed from the basic TekHaus system, with specifications otherwise developed according to Part L. U-Values: Walls = 0.21 W/m2K Roof = 0.21 W/m2K Ground floor = 0.25 W/m2K Windows = 2.0 W/m2K Airtightness is 0.08 air changes per hour at normal pressure Ventilation air changes at 0.5 ac/h to provide fresh air. Ventilation is provided by trickle vents plus extract fans (or passive stack vents) to kitchen and bathroom. Eco TekHaus
An “improved” version of the TekHaus system uses an additional 25 mm of rigid urethane insulation externally, and improved glazing specification. U-Values: Walls = 0.18 W/m2K Roof = 0.18 W/m2K Ground floor = 0.25 W/m2K Windows = 1.6 W/m2K (achievable either by window = 0.2 W/m2K plus insulated curtains, or high-spec double low-e plus argon fill. Airtightness is 0.08 ac/h at normal pressure Ventilation air changes at 0.5 ac/h to provide fresh air. Ventilation provided by whole-house mechanical ventilation and heat recovery is approximately 80% efficient.
Postscript
Further information
Davis Langdon, previously Davis Langdon & Everest, provides construction cost management, project management and consultancy services
www.davislangdon.com
020-7061 7707
























No comments yet