Experts at this year’s M&E Training Academy talked with fervour about the latest issues facing the industry. Topics ranged from facade design to BEMS, all under the umbrella of energy efficiency
This year’s Training Academy at the M&E gave delegates a wealth of knowledge on the industry’s hot topics. Experts dealt with a range of subjects, from Part L to self-certification and intelligent buildings. During its mixture of presentations and live debate, the Academy buzzed with the latest thinking.
Faber Maunsell’s director Ant Wilson kicked off the event with an outline of the new Part L and what it means for building services. His observation on this legislation included pointing out that too few people had got to grips with the implications of new rules such as compulsory testing of air tightness.
Not only does the new Part L raise the bar for standards of energy efficiency, it also requires designers to look further afield for the information they need and provides a raft of supporting documents. As Wilson pointed out: “The new Part L doesn’t tell you what to do to get a 20% CO2 saving; it just tells you to do it!”
Wilson also dispelled myths, such as the interpretation many have made of the new Part L that it all but bans electric heating. In reality different fuels get different weightings, which means it is possible to use 47% more carbon using electricity than gas on housing. “Electric heating is OK,” he said.
Part L will impact in a significant manner the way in which buildings are designed and constructed. According to Wilson, the industry needs a new mindset to achieve real CO2 savings. “We need to do things differently now,” he said. “A 28% reduction in CO2 emissions is the worst acceptable standard – Part L is bad building! You should aim higher. For example, you’ve got to go well beyond Part L to get an Excellent BREEAM rating.”
Alongside Part L, new software will help designers ensure their buildings meet the legislative requirements. From the BRE comes its free SBEM software, but other firms have also introduced accredited systems that are paid for and which offer more features. Alan Jones, director of EDSL, and Craig Wheatley, technical manager of IES, both gave demonstrations of their software. Both have spent time working on the modelling systems and looking carefully at the implications of Part L on design.
Alan Jones gave advice to designers, saying: “With good practice, it is possible to achieve a 28% reduction in CO2 emissions from a mechanically ventilated building. In fact, it is tougher to find the 23.5% saving in a naturally ventilated building.”
While the software systems offer different benefits, both show how elements of a building design impact on each other. “Reducing lighting not only reduces those energy requirements, it also helps to reduce heat gains, so you see extra benefits,” said Jones.
Chris Macey, group managing director of facade specialist Wintech, highlighted the importance of the facade in designing efficient buildings. He described the facade as a building’s primary environmental modifier and also one of the most costly, representing 15-30% of costs. In the UK they tend to be simple, with costs kept to a minimum, but a facade can offer energy-saving factors such as natural lighting, solar shading, air tightness, photovoltaics and insulation. Macey believes that more investment should go into the facade to achieve these benefits.
UK facades perform poorly. Many fail air tightness tests. Macey pointed out that this should be improved: “Facades are increasingly complex. Modern facades are more geometrically complex, taller, wider and should have higher performance levels. We need active facades which modify their performance according to internal and external conditions.”
Anthony Slater, director of the BRE’s Environment Division, concentrated on lighting and its impact on building efficiency. In his presentation, he pointed out that lighting accounts for 10% of electricity consumption in the UK. In office buildings, lighting makes up 40% of energy consumption on average.
Part L provides little guidance on lighting but, as Slater pointed out, it is included in the overall CO2 target. And since lighting in offices is one of the biggest energy users, it also offers the greatest opportunity for energy saving. “Daylighting is an important element to consider since it can help save energy as well as having a positive effect for occupants,” advised Slater.
Slater also highlighted two areas to bear in mind when thinking about lighting for Part L. Firstly, lighting design is often left towards the end of the design process, which means that the lighting budget can be small and can restrict opportunities to invest in energy efficient products. Secondly, commissioning of lighting controls is very important: “You must ensure that information is given to occupants so that they understand the lighting system and how to operate it efficiently,” said Slater.
The subject of good building control was also dealt with by Anders Noren, managing director of Priva Building Control. He tackled the issue of interoperability and how best to ensure that a system operates seamlessly. While acknowledging there are many definitions of interoperability, Noren commented: “An open system is one which operates seamlessly without special effort on the part of the customer.”
As intelligent buildings advance, the distinction between building controls and IT networks blurs, which Noren said should be used to the designer’s advantage. “Use your IT network infrastructure. Communicate with the IT people. This can be very helpful when there are security concerns with the building controls, since it is very likely that security measures are already in place on the IT network,” he said.
David Kitching, business development manager of Siemens Building Technologies continued the theme of designing for intelligent buildings. He emphasised the importance of considering end-users. “A building must be safe and secure, must operate well and be easy to operate,” he said. “A building management system must make people’s lives easier and run the building better.”
Kitching pointed out that whatever the size of building, users are looking for the same key benefits from their BEMS: reduced training effort, simplified operating procedures, reduced error sources, improved business processes and an easier commissioning process. A well designed BEMS can be a valuable asset: “A building has value if it has intelligence built into it,” said Kitching.
Chris Monson, strategic marketing manager for Trend Controls, also touched on the idea that a BEMS brings value to a building. A good BEMS can help to ensure that a building is energy efficient throughout its operational life. Monson pointed out: “A BEMS can create and maintain a productive working environment. It can also manage resources efficiently and effectively. The BEMS is a tool for managing processes, people and the environment in an efficient and effective way.”
Monson highlighted ways in which to make a BEMS perform energy efficiently:
- Adjust occupation profiles.
- Schedule shutdown periods.
- Adjust parameters to suit occupants.
- Report performance exceptions and alarm conditions.
Source
Building Sustainable Design



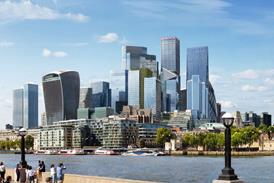











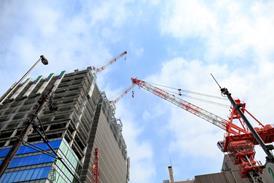




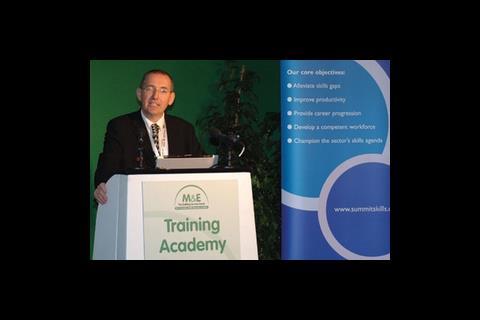
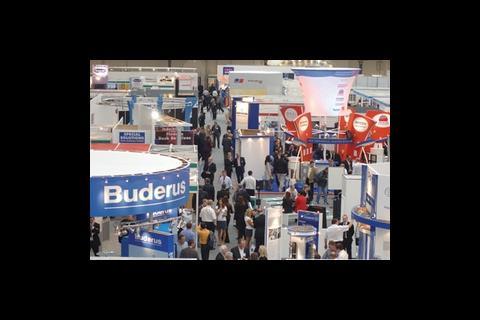
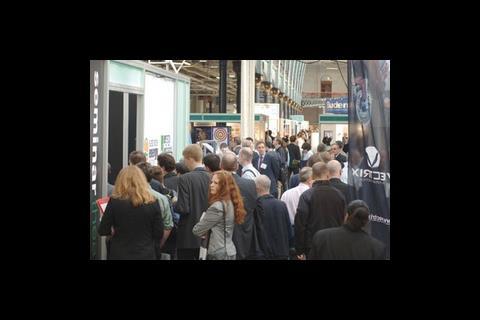
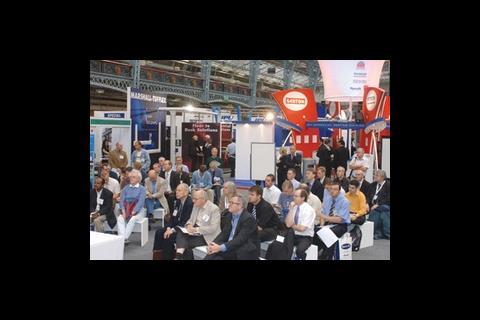

No comments yet