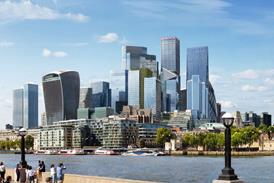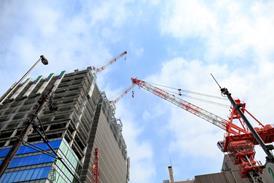The old assumption of a 25-year lifespan for commercial buildings no longer stacks up, financially or environmentally
In a future world of constrained credit, increasing taxation, scarce materials, climate change, ever more vilified carbon, and increasing individual and community expectations, we won’t be able to afford to keep delivering the same sort of buildings we do now, with their continuing drain on resources.
We need more socially aware designs using less material and reduced systems, with more passive elements and ultimately costing less if we are to achieve growing prosperity.
The recession has encouraged property owners to look at these issues now, to examine their current stock and reassess what represents long-term value. In many cases, they find that buildings constructed over the last 20 years are not very robust.
These portfolio holders are also trying to understand what will be a good property in 25 years and beyond. Where should they focus their limited investment to ensure the best long-term return for pension funds? Expecting to knock a building down and rebuild after 25 years, with added mortgage commitment, is way off their agenda.
Providing long-term value involves designing buildings that can adapt to change, from offices to residential for example, or being able to cope with the temperatures of the future. Do we provide buildings that are ready for this?
Energy performance certificate minimum standards are now appearing on agents’ checklists, as occupiers’ exposure to Carbon Reduction Commitment costs starts to hit home. But it is where this will be in 25 years that is taxing their minds. What kind of building can be progressively upgraded to EPC “A” and beyond? The option of simply switching to grid green electricity is likely to be severely limited as sectors such as transport will take the lion’s share. The priority will be having systems that can be switched off for much of the year. Although opening windows for natural ventilation on to noisy streets may not be viable now, there should be an option to do so when streets are quiet and pollution free, courtesy of that green electricity powering our vehicles.
A blinkered legacy of the recent past is the total focus on IT hardware as the driver for the office model. This has created buildings that will date very quickly
Another blinkered legacy of buildings of the recent past is the total focus on IT hardware as the driver for the office model. This blip, passing rapidly into history, has created buildings that will date very quickly. The future is the software and human interface, with ever more done via wireless personal communicators. Wireless laptops and web-type remote software will lead to more benign demands on our office space.
A change of emphasis is also evident in the balance between building and furniture. Furniture, which can be rearranged easily, will be key to accommodating not only the IT but also quick changes in operation. Making these alterations to the building itself is too costly and cumbersome. Suspended ceilings and raised floors are candidates for complete omission, not least because they are also the highest embodied energy components.
Occupant productivity and satisfaction appear to be the elephant in the room. Much recent feedback shows that people want to feel they have more control over their immediate environment. Systems that are simple and intuitive for them to understand come out on top time and time again. Best value will come from using the building enclosure as the simple passive primary modifier of indoor climate, and delegating to individuals as wide a range of day-to-day trim controls as possible.
So what does all this mean for new-build? The BCO office spec as it stands will be left behind, with its presumption that you need dealer floor upgradeability and centralised control to achieve “grade A” office space. The numbers game of large cooling capacities, maximum daylight factors, deep floor plates, large floor and ceiling cavities, does not have a future.
What is intriguing is how well a 1960s office block figures in this debate. Its shallower depth, with occupier proximity to windows, a structure that allows the exposure of thermal mass and passive cooling options, floor to ceiling heights and so forth, mean it has far more resilience than has been appreciated. With cladding that is probably ripe for refurbishment or replacement, the opportunity is there for overall building performance to become as good as a new-build offers.
Source
Building Sustainable Design
Postscript
Chris Twinn is director of Arup’s Building Engineering Sustainability Group






















No comments yet