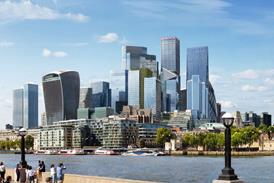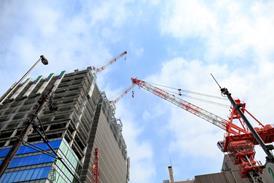Tracy Edwards finds out how a visit to Liverpool turned Mitie into experts in neo-classical architecture.
What images does Liverpool conjure up for you? Bill Shankly leading his team into victory, cheeky scousers with impossibly curly perms and, it almost goes without saying, The Beatles.
If you’re into fine neo-classical architecture, however, it might just be a different story. For Liverpool’s St George’s Hall is perhaps the country’s most magnificent example of mid-18th century structural design.
The lavish assembly hall has recently benefited from a massive £23 million restoration, and was reopened by Prince Charles on St George’s Day.
Mitie won m&e services contracts totalling £5.4 million. We tracked down project manager John Ludlow to find out how the team coped with Corinthian Colonnades, gilded plasterwork and a maze of vaulted underground passages.
The St George’s Hall refurb was a pretty ambitious project. Was everything handed over to the client on time and within budget?
On some projects, building construction issues affected the m&e works, but all projects were handed over to the clients, Liverpool City Council and English Heritage, in line with their expectations. Our first project began in August 2002 and the last was completed in April 2007.
The emphasis was always on budgets, due to funding and preservation of fixtures and finishes. It was hard to achieve time-saving installation methods.
The project was done in several packages due to funding issues. Areas were released for refurbishment as and when funds became available from the National Lottery, The English Heritage, European Union funds or the Council.
What type of contract was it?
The contract was always let on a traditional basis. The main contractors, Mowlem Special Projects and Linford Group, were appointed and then Mitie was taken on as the m&e subcontractor.
In a building of this age, there is usually little space for modern services in floors or ceilings. How did you overcome this problem?
The building structure certainly caused some installation issues. The walls were 16 feet thick in some areas and there were also issues with plasterwork and other structures which were all Grade 1 listed. These couldn’t be disturbed. Our site team carried out intensive site surveys to determine the services routes.
The basement area is a maze of passages and tunnels and the m&e services had to be routed to avoid protected structures and to limit the number of penetrations that would be required through the excessively thick walls. The majority of services are run through the basement area and this has meant that some have had to be run longer distances than usual.
In some areas, pipework was installed utilising a crimped system in lieu of the traditional welded or screwed method, which helped to reduce installation time.
So, the neo-classical architecture had to be sensitively preserved. How else did you achieve this?
A wireless intruder alarm system was installed to minimise the impact on listed plasterwork and architectural finishes. During our site surveys, notes were made of existing buried conduit and other potential containment systems that could be re-used and they were utilised where at all possible.
The positioning of final fix visible components was agreed and signed off in liaison with the project architect.
How has the concert room been upgraded? Did you have to install a new ventilation system?
The walls were 16 feet thick in some areas, and there were issues with plasterwork and other structures which were all Grade 1 listed
A new ventilation system was fitted and the air handling plant had to be installed in the basement area. There were some access problems and the air handling units had to be delivered to site in kit form. Positioning the units involved a lot of co-ordination and protection of existing structures. Having to negotiate the tiny existing wooden staircases and passage ways was quite a task in itself. Once located, the air handling units had to be built insitu.
What about the lighting in the auditorium? Hopefully, you didn’t go breaking any crystal chandeliers?
Well, within the Small Concert Room, there was a large existing chandelier which had to be carefully removed, refurbished and cleaned by a specialist company and then re-installed.
The architect wanted to keep any new fittings in keeping with the existing ones. So fittings had to be carefully removed and then a supplier who could manufacture bespoke matching fittings was sourced.
Did you have to overcome any other challenges during installation?
Air conditioning is provided by three air cooled water chillers. These were delivered to site in one piece though, so the positioning took a lot of detailed co-ordination.
The chiller units were dropped down through existing ventilation grillage in the paved areas outside the building. They were then man-handled through vaulted passageways within the basement to their final location.
How was the project managed? Did it involve an electronic exchange of drawings?
The project had a limited exchange with regards to drawings. It was impossible for us to obtain detailed ‘as built’ drawings of the building structure, so most of the working and construction drawings were marked up on prints on site once service routes were identified and agreed with the architect. They were then put onto drawings electronically.
Did you have a strong working relationship with the design team?
Yes, we had a very close relationship with both the client and the m&e designer. Once we’d been able to ascertain services routes within St Geoge’s Hall and offer the advice and solutions for installation, these were all discussed and agreed with the design consultant and architect. The work only went ahead when they were happy their required specifications had been achieved.
With hindsight, what practices would you carry forward to the next refurbishment project of this scale?
The open book philosophy adopted with the architect and design consultant definitely helped us to deliver a cost-effective scheme that met the design requirements but had as little impact as possible on the existing décor.
It was fundamental for everyone’s ideas to be discussed around the table, so that all issues, whether commercial or concerning the practicalities of the installation, could be considered.
And are there any aspects of the installation that you would approach differently, with the benefit of experience?
There are not a lot of things we would change, really. St Georges Hall is a unique site, so normal working practices have to be put to one side. We had to work flexibly with the professional team to iron out problems and come up with viable solutions as they arose.
The timescale for completing the project might seem lengthy for the amount of worked involved, but unfortunately, this is inherent with a major refurbishment on a building like this one.
It certainly has a lot of unknowns until you look into the various situations as they crop up. And, as is often the case with a structure of this age, this was coupled with a lack of records regarding what has gone on over the years.
Source
Electrical and Mechanical Contractor





















No comments yet