Kingsmead Primary School set out to be as sustainable as possible, and its pupils and staff are very pleased with the result. Trouble is, its energy performance could be better. Jason Palmer's report on this Cheshire project is followed by a discussion of its successes and shortcomings
- Kingsmead School ticks all the boxes for environmental design but it doesn’t fare well when it comes to energy performance.
- Details of the occupant satisfaction survey show that the school is in the top 10% of the Building Use Studies 2006 British dataset.
- The experts – architect, social scientist, constructor and design writer – give their views on performance and lessons that can be learned.
- Embodied energy is analysed and the school comes out well against traditional designs but there is room for improvement.
Kingsmead School in Cheshire pushes all the right buttons for sustainability: renewable energy, sustainable materials, excellent insulation and rainwater harvesting. In the eyes of pupils and teachers, it's one of the best-loved of the clutch of recently completed UK primary schools. As is often the case, though, there is a catch: the renewable energy systems are less than resilient and its energy performance isn't great.
The school is the fruit of a partnership between architect White Design, main contractor Wilmott Dixon and window supplier Velux. Arup did the concept design for building services, which was translated into detailed design by Mitie Engineering Services.
The designers pitched for low energy consumption married to renewable energy generation from the start, with encouragement and support from their client, Cheshire County Council. The school was completed in July 2004, with time in hand before the school opened to pupils in September.
Kingsmead is located on land secured by the County Council as part of a Section 106 agreement with housing developers. The school's footprint resembles a section cut from a tyre (see attached PDF plan of Kingsmead), with a long concave curve facing north and a shorter convex curve forming the southern facade.
A curved corridor runs right through the middle of the building, forming a spine with classrooms to the right (facing north) and the school hall and offices to the left (facing south).
The main structural element of the building is a large glulaminated frame made from timber from a sustainable source. The external walls are timber, while concrete block internal walls divide the rooms, also introducing some thermal mass.
Rain provides entertainment
The roof is inverted so all the rainwater that falls on it can be harvested and used to flush toilets and urinals, reducing the demand for mains water by as much as a third. This also meant the roof required no gutters and fewer downpipes than a traditional roof, saving cost and time to build.
There is an electronic panel designed to allow children to see how much rainwater is being collected over time. This not only provides entertainment for pupils when it is raining hard, but a real-life input into the maths and geography curriculum too.
There is also a transparent downpipe running through the school's centre. This may mean a small thermal loss through the pipe in winter, when cold water enters it, but it brings rainwater collection alive to the pupils.
Walls and roof have at least 200 mm of glasswool insulation, which achieves significantly better insulation than the UK building regulations called for (see data box below). High-performance double-glazed windows with low emissivity, clear glass and an argon-filled cavity also provide excellent u-values.
Heating hiccups
The heating system has both a biomass boiler, fuelled by locally-produced woodchip from waste timber, and a condensing gas boiler. The design concept was that the 50 kW biomass boiler (which achieves 80% efficiency and is nearly carbon neutral) would do most of the work, with the 100 kW gas boiler used as a top-up when required.
However, in practice the biomass boiler was used for only two weeks in the first 13 months of operation, and the gas boiler has provided most of the school's heating. An intermittent heating load caused problems with the biomass boiler because the water temperature rose too high and the boiler cut out. Fortunately the gas boiler, connected in parallel to the biomass boiler, was sized to cope with the full heating demand, so the school did not suffer in winter.
The biomass boiler was initially fuelled with wood pellets, which burn hotter than woodchip, are more expensive, and require higher energy inputs to produce. The school switched from pellets to woodchip, hoping this would resolve the overheating problems, but the biomass boiler still isn't working and the gas boiler currently does all the work.
There is appears to be some difficulty in using biomass boilers in well-insulated buildings with low and intermittent heating loads, and this needs to be addressed.
Heating is delivered to classrooms through low service-temperature radiators, which have panels that reach only 43°C, and concealed pipework, so that there is no risk of children getting burnt. The hall has underfloor heating, while offices have ordinary radiators. All the radiators have thermostatic radiator valves.
Airing the school
The classrooms are naturally ventilated through windows and rooflights, controlled automatically using the WindowMaster system. In winter, they open a small amount at break-time and during the lunch hour to bring down CO2 concentrations without causing drafts for pupils. The windows are also linked to temperature sensors, so in summer they open wider if rooms overheat.
Each classroom has its own unheated ‘winter garden' or conservatory, with direct access to the play areas. These provide an ‘air lock' or buffer that prevents unwanted heat loss each time someone goes outside.
They also provide flexible space for classes to use as they wish, whether to store dirty outdoor shoes or grow plants in a sheltered environment. A drawback of the north-facing orientation is that the winter gardens get little sun - with only one, at the end of the building, getting enough sunlight to ripen tomatoes.
Light work
The architects sought to use natural lighting in all the main spaces, and nearly all of the electric lights are switched off most of the time. Classroom light switches are in banks, allowing teachers to bring on lights in strips if they wish - perhaps only for parts of the class furthest away from the windows or skylights. In addition, the electric lights have a daylight sensor, allowing lights to dim when there is sufficient light coming in from outside.
Very little lighting was on when the school was visited, and overall staff appear to understand and support the low-energy design.
The project team also tried to make best use of solar energy by incorporating solar water heaters and photovoltaics. There are four 2.8 m² solar water heaters on the roof, feeding into a single calorifier in the plant room to pre-heat water for the toilets and kitchen. The manufacturer's estimates were that 4000 kWh/y of solar energy would strike the collectors. A delivery efficiency of around 50% meant that the system should have saved 2000 kWh of gas a year, or 20% of expected energy demand for hot water. However, the gas boiler heated water even in peak summer of 2005 and the solar heaters still needed some adjustment in February this year.
The PV system, meanwhile, generates electricity and so cuts power drawn from the national grid. The system uses hybrid crystalline and amorphous modules, and has a peak output of 5 kW. At design stage, this system was expected to meet 15% of annual electricity demand, although this estimate appears optimistic, and from February to March 2005 the system contributed 1605 kWh, or about 6% of electricity demand.
There is a building management system (BMS) to help control the various elements of building services and which is also intended to provide information for pupils to use in lessons. However, there have been teething problems with the controls and the school is unable to reprogram it.
Energy consumption
Gas and electricity consumption are both higher than expected, and electricity consumption at more than 70 kWh/m2 is three-and-a-half times the benchmark figure for primary schools as stated in Energy Consumption Guide 73: Saving Energy in Schools (see graph 1 attached). Gas consumption is higher than anticipated because of the problems with the solar water heater and biomass boiler - the project team assumed that most of the energy for space and water heating would come from woodchip.
However, the gas boiler had to step into the breach when the biomass heating system fell over as explained earlier. Contractor Wilmott Dixon and environmental consultant Arup are working to resolve the boiler problems and gas consumption is expected to fall accordingly.
Electricity consumption is higher than expected for three reasons. First, because kitchen equipment has been running during the school holiday periods - and arguably, this was unnecessary.
Second, the school is being used for community purposes in the evenings, which means it has longer-than-expected opening hours and so more lighting is needed in the evening. And third, there is more ICT equipment in the school than is average: a server room, interactive white-boards, portable PCs left to charge overnight and closed-circuit TV, which all inevitably raise electricity consumption.
Water consumption, at 420 m3 for 2005, is approximately on target (even in the relatively dry year of 2005, when rainwater harvesting was lower than expected), and Keith Bate of Cheshire County Council expects figures to fall even further in the future - specifically because of improved controls on urinals.
Overall, Cheshire County Council and the school are pragmatic about its performance to date - they accept there are difficulties, in part because it usually takes time for a new building to be fine-tuned to optimum performance, and in part because of innovation (particularly in the case of the biomass boiler). They are working to monitor and resolve the problems, and at the same time learn as much as possible about the technology.
The school provides an excellent working environment. It is warm and fresh in winter, and doesn't get too hot in summer. Teachers and pupils alike are extremely pleased with it and overwhelmingly proud of its environmental credentials, in spite of hiccups with some of the building services - a testament to the resilience of the design.
This was not a cheap school, though, and the cost may put Cheshire County Council off building other schools like it. Nevertheless, some aspects of the school are extremely successful - the timber construction, natural ventilation and daylighting, for example - and these aspects could be replicated in other schools without necessarily incurring the same cost premium.
Jason Palmer is a director of Cambridge Architectural Research and compiled this article on behalf of the DfES. Kingsmead School is one of 12 case studies in the forthcoming Building Bulletin on Sustainable School Design.
What the experts say
Kingsmead School has attempted to be an exemplar of sustainable school design. In part, the partnering team of architect White Design, consulting engineer Arup and main contractor Willmott Dixon – not forgetting the strong leadership provided by the client, Cheshire County Council and the school head, Catriona Stewart – has achieved its ambition. And as far as its occupants are concerned, it has certainly succeeded (see box, above). Yet, despite these undoubtable successes, there’s no getting away from the fact that the school’s energy performance could be better.
To discuss the school’s successes and failings, and to understand how the school indicates the direction sustainable design should be heading, key players in the design and construction process met to go over the energy and occupancy survey results.
The meeting was attended by George Martin, Head of Rethinking at main contractor Willmott Dixon Construction; Craig White, architect of Kingsmead School and principal of White Design Architects; BSRIA’s Roderic Bunn, editor of two forthcoming DfES books on sustainable school design, and social scientist Adrian Leaman, principal of Building Use Studies, whose occupant satisfaction survey method was used at Kingsmead and in BSJ’s PROBE studies.
This article is a condensed version of a discussion to be published in the forthcoming Department for Education and Skills book Design of Sustainable Schools - Case Studies edited by Roderic Bunn. The case studies will be published alongside a companion volume Sustainable Schools – A Design Primer. Both books are due to be published in summer 2006.
Sustainability issues
Roderic Bunn: You say you had a good client at Kingsmead, with good relationships between architect, consultant and builder, and that the briefing process delivered something which was both buildable and fitted the user requirements, but it was still difficult to deliver the low-energy expectations. Why?
Craig White: For Kingsmead, we specified a biomass boiler (which works every now and again) and daylight sensors on the electric lights. However, we are still missing our energy targets, and that’s not good enough as we have been banging away about low-energy schools, and that Kingsmead is a low energy exemplar, when clearly it’s not. We could get defensive about that, but instead we are working with Arup and we are going back in and trying to unpick it.
Adrian Leaman: The output from utility bills and building management systems is usually not available in user-friendly graphics. What is needed is another layer to enable school bursars understand what is going on. It would be good if the simple graphics that make complex energy data easy to understand were used in the curriculum. If you could do it at the bursar’s level, and also at the schoolchildren’s level, that would be great.
Craig White: Meter readouts of the kilowatt output of solar photovoltaics don’t mean anything to schoolchildren. Instead, we say that one kilowatt hour is the equivalent to a big Mac, large fries and a coke, and that your dad would have to run or cycle for one hour 20 minutes to light a 100 W lamp.

Meter readouts of the kW output of solar pvs don’t mean anything to schoolchildren. Instead, we say that 1 kWh is equivalent to a Big Mac, large fries and a coke
Orientation and daylight
Adrian Leaman: Kingsmead is the only school in the DfES study that uses north light. Why north light?
Craig White: There is a pedantry in the design of schools that runs along the lines of “my building points south and therefore it is green”. Buildings point in all directions and no particular direction makes it green.
At Kingsmead, if we’d pointed it south, it would have faced an unattractive shopping centre. So there were some context issues. However, as soon as you point a classroom south, you instantly get glare problems, solar gain problems, and lux levels ranging from too dull to blindingly light. So it was easy for us not to point it south.
Pointing a school north gives us instant cost savings, because we are not going to monkey about with brise soleil, solar management or any of that kind of stuff. Instead we can get south light from Velux windows. These come ready made, with a solar-glare blind inside, and solar-control blinds on the outside. So I would say don’t face your schools south if you can avoid it.
Rethinking School Procurement
Adrian Leaman: School design is often driven by a restricted architectural perspective of quality and cost, a one-way briefing process and no proper engagement with who is coming into the building. For me, the corporate mentality has a great deal to answer for.
Craig White: Sustainability is not just about energy: it's about sustainable education, sustainable communities, and sustainable relationships. For me, there's no other way of doing it.
George Martin: We need a culture change. When I was at the Forum of the Future, I spoke to construction executives, and I rememberone saying "A-level results are nothing whatever to do with me or my company." He was absolutely wrong.
Craig White: At Kingsmead we had client, user, contractors, consultants, all facing in the same direction. There were four client liaison people covering education, property and building management, and those people didn't change throughout the project.

Kingsmead is the only school in the DfES study that uses north light. Why north light?
The trouble with IT
Adrian Leaman: The integration between IT and design is very poor in many cases. The DfES needs to say much more about it.
Craig White: The DfES energy benchmarks do not take account of all the new IT kit that sits in schools.
George Martin: I visited Kingsmead on a day when pupils weren’t there, although staff were there, and every classroom had at least one and sometimes two extension leads with a four gang socket. In most classrooms, the roof-suspended overhead projector and printer was switched on and somebody had brought in a CD player and radio. The most gobsmacking thing was a trolley in the locked IT cupboard, which had laptops on it with chargers all switched on. I asked the caretaker (who is keen on saving energy) whether these would stay on until the trolley was wheeled out, and he said, “Yes, why not?” This may be the reason why electricity consumption is so high.
Roderic Bunn: As building designers, it’s difficult to anticipate equipment being left on overnight. But, you should have a strong grasp of the energy-consuming elements that are likely to run wild and include them in your energy targets.
Craig White: Richard Trevithic’s developed the nodding donkey engine, and was paid in tons of coal saved for his design services. I think that would be a fantastically focused way of looking at carbon saving today. So we are saying to clients that we will be prepared to take a part of the fee based on the performance of the building. But we need to understand the variables.
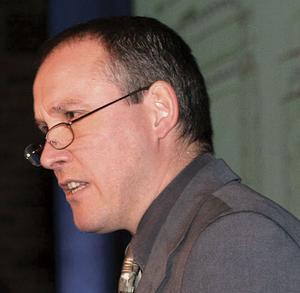
As building designers, you should have a grasp of the energy-consuming elements that are likely to run wild
Sustainability in the curriculum
Craig White: I think that rather than simply employing specialists to reduce the energy consumption, we should enlist the help of the schoolchildren. When a school like Kingsmead seems to be consuming more energy than it should, we can say to them: “you can be our ears and eyes to identify where the energy is going”. If you are a five-year old, you should be able to understand what a balloon of carbon dioxide looks like, or how many raindrops it takes to flush the toilet.
Roderic Bunn: Kingsmead uses a Perspex drainpipe running through the centre of the school to demonstrate rainwater recovery to the schoolchildren. Yet, on a similar primary school project designed by White Design, the rainwater recovery system was eliminated on cost grounds.
So perhaps the cost of sustainability features should be judged differently when they have an educational benefit. How do you protect a sustainability feature from being value-engineered out, purely on capital cost grounds, when a large part of its value is educational?
Craig White: At White Design, we don’t say that sustainability is good because it is green, we say that in schools, sustainability is the means by which the school will get better results. So you are right, the rainwater harvesting should not be regarded as a piece of M&E kit. To value-engineer out the rainwater harvesting system should be regarded similarly to value-engineering out the textbooks.

Government departments don’t understand where construction fits in terms of sustainable communities
the way forward
Craig White: There is a huge amount of schadenfreude in the green world when a low-energy building screws up and uses twice the amount of energy that was intended. There is a great amount of glee among competing design consultancies when that happens. It should actually be about carbon confessions: “we didn’t get it right so this is how we put it right”.
Architects are going to have to take ownership of their buildings, because energy and CO2 are on everyone’s agenda. It will turn our world upside down, but it will probably turn the way it should be: it will be a more interesting way, and a more profitable way. We run a very profitable business at White Design by subverting our design ego to find out what the user requires.
George Martin: In terms of rethinking construction for schools, one area where it can go a lot further than it has is by going to communities and users and asking them what the issues are.
The Government’s fragmented approach to all this is also a barrier. Every major government department has a responsibility for construction, but they don’t understand where construction fits in terms of sustainable communities. Not one department understands that, and there is no minister sitting in the Cabinet covering construction and public procurement. New build is the biggest and operation and maintain is the second biggest, and it dwarfs everything else – yet there is no minister for construction.
Embodied energy (the energy used in a material’s manufacture and transport) is equivalent to between 10 and 20 years’ operational energy use in a typical school. However, as the operational energy efficiency of schools improves, the up-front embodied energy becomes more significant.
Ordinary kiln-dried softwood has a low embodied energy, about 3.4 MJ/kg. The glulaminated timber used in this school’s frame has a higher embodied energy content, about 11 MJ/kg, but still much less than steel (around 38 MJ/kg) or aluminium (170 MJ/kg)1.
However, mass – expressed in kg – is not the most significant factor in selecting materials, so these values aren’t terribly helpful. You can rarely substitute one material for another of equal weight. Moreover, most building materials are used in combination: a timber frame with a timber cladding and plasterboard lining, or masonry with two layers of bricks and a plasterboard lining.
It is often more useful to think of materials in terms of m2 of facade, and all the components used together. As a rule of thumb, materials that require more processing before they can be used on site have higher embodied energy than those that do not need to be processed.
Kingsmead School probably has about half of the embodied energy of an equivalent school built with a steel frame and timber cladding, or about a third of an equivalent school with a frameless masonry construction.
One of the largest contributors to embodied energy over the whole life of the building are floor coverings, because they are replaced periodically. At Kingsmead bamboo, linoleum and recycled content carpets were used, which reduce embodied energy and improve indoor air quality. Similarly, water-based paints and glues were used instead of solvent-containing products, and a rubber roofing membrane instead of a PVC barrier.
Source: Lawson, B (1996): Building Materials, Energy and the Environment, Canberra
Occupant satisfaction survey: what the pupils, teachers and support staff think of the school
Adrian Leaman of Building Use Studies (BUS) carried out an occupancy survey of Kingsmead School in March 2006 as apart of a wider study for the Department for Education and Skills. The results of the survey are shown, right, with benchmarks (the mean for the UK, with upper and lower limits for statistical significance) represented by the black line through each variable.
Kingsmead Primary School rates highly from the occupants’ point of view. On the basis of Building Use Studies (BUS) ratings and benchmarks, it falls in the top 10% of buildings in the current BUS British dataset, making it one of the best schools BUS has found.
The approach to lighting at Kingsmead refutes the conventional wisdom that classrooms should be south- facing. Here, most classrooms are north-facing, but benefit from a controllable top-light in the deepest part of the classroom spaces. This seems to work well for the most part. The quality of daylighting is good enough to encourage users to keep the lights off and blinds up.
Kingsmead also has one of the best ratings BUS researchers have seen for perceived productivity. Staff say that the conditions in the building significantly contribute to their perceived productivity at work.
This is no surprise given the extremely good thermal comfort scores, attention to detail in the design, and high level of awareness that users have of how the building is supposed to work and be used. The design intent is, for the most part, clearly communicated to occupants.
Kingsmead has most of the features that occupants love in buildings, and they unconsciously respond positively as a result. It is a rare case of
a building that performs well on most of the assessment criteria but also has extra qualities which emerge from the combination of design, management and user activities.
Data file
Local authority client: Cheshire County Council
Architect: White Design
Structural engineer: Integral Structural Design
Environmental engineer: Arup/Mitie Engineering Services
Main contractor: Wilmott Dixon
M&E contractors: Mitie
M&E suppliers: Biomass boiler Talbots
Solar thermal panels: Solar Twin
Photovoltaic system: Solar Century
PV panels: Sanyo
Engineering data
Gross floor area: 1800 m²
Net treated area: 1296 m²
Plant rooms: 40 m²
Occupancy
Classrooms: 63 m² for approx 30 pupils
Air permeability test: None
U-values
| Component (W/m2K) | Kingsmead | Part L (2002) |
| Walls | 0.171 | 0.35 |
| Windows | 1.75 | 2 (wood/pvc frames) |
| Pitched roof | 0.171 | 0.2 |
| Floor | 0.18 | 0.25 |
Structural details:
Slab thickness: 150 mm
Floor-to-ceiling: 3.8-4.4 m
Energy use breakdown (actual)
Gas: 73 kWh/m²/y
Electricity: 61 kWh/m²/y
Biomass: negligible
PV generation: 4815 kWh/y (estimate)
Carbon dioxide emissions
Actual: 52 tonnes/y
Costs
Total cost: £2.4 m including fees and furniture
Total net cost: £1333/m² (including winter gardens)
Downloads
Plan of Kingsmean school (PDF)
Other, Size 0 kbGraph 1: Energy consumption at Kingsmead
Other, Size 0 kbOccupant satisfaction survey
Other, Size 0 kb
Source
Building Sustainable Design
Postscript
Original print headline: "Full marks for effort" (Building Services Journal, June 2006)





















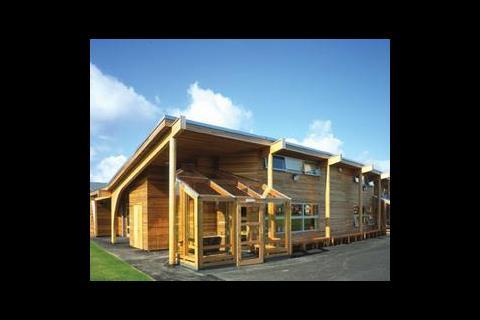
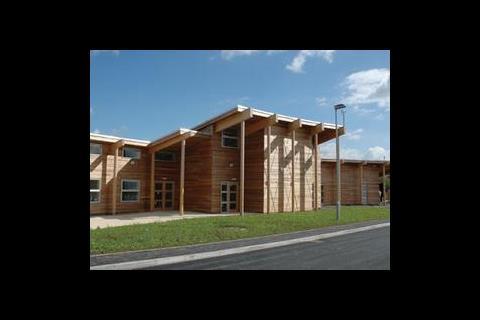
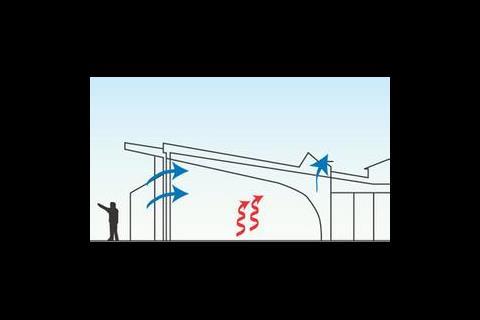
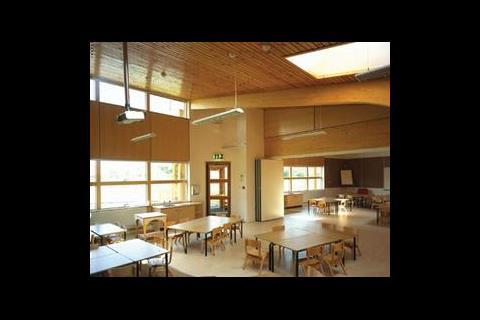
-c.jpg)


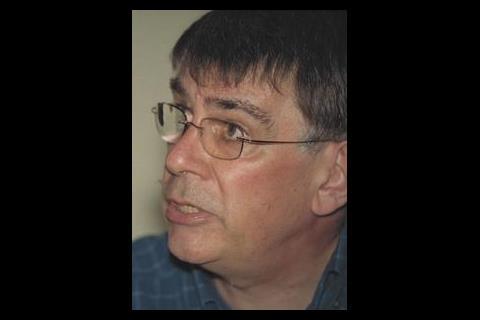
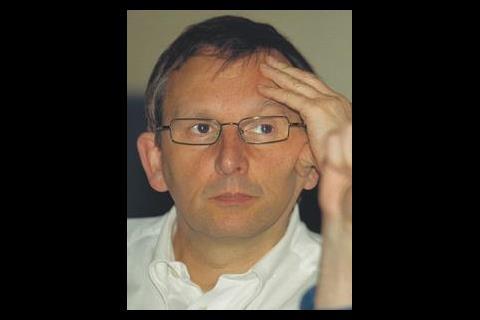

No comments yet