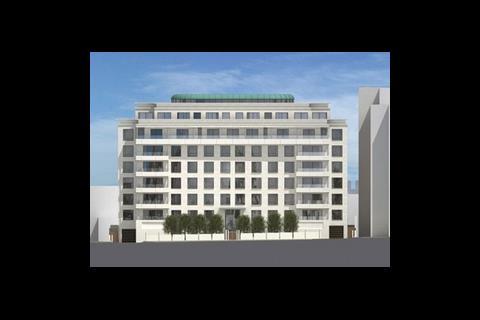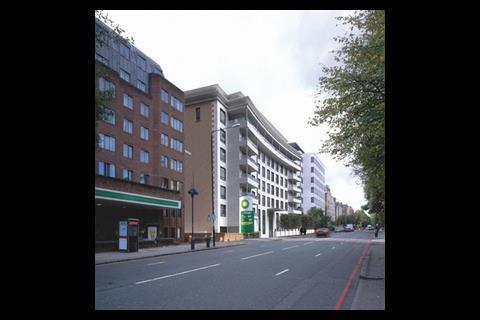Not only will this scheme boast the UK’s first geothermal cooling and heating system for a luxury residential development, this will work around a tunnel situated underneath the building. Could this provide a blueprint for the future?
A cricket ball’s throw from stately Lords cricket ground, in one of London’s most desirable areas, a revolution in residential services is under way. Multidisciplinary consultant McBains Cooper is currently finalising the design of one of the UK’s first geothermal cooling and heating systems for a residential development – and the first for such an up-market scheme.
When it is completed in summer 2009, Embassy Court will comprise 25 luxury apartments in an eight-story block, including two penthouses with roof terraces, which are expected to come with a price tag hitting the millions.
A geothermal solution was not part of the original concept for the £70m scheme. “When I first became involved in the scheme the sketch designs featured a small rooftop plantroom for the chilled water plant,” explains services designer Anthony Coumidis, a board director at McBains Cooper.
In addition to chilled water for air-conditioning, gas-fired boilers were originally considered for space heating and hot water generation for each apartment. However, planning constraints ruled out the option of discharging individual flues out through the building’s walls, while problems routing the flues from individual boilers up through the building to the roof led Coumidis to propose a solution based on a centralised boiler plant.
It was just a small step from using a centralised heating solution to using a geothermal heating and cooling solution. “A geothermal option offers a cost-effective, environmentally friendly solution that will reduce resident’s gas and electricity bills by 20%-30%,” he explains.
The geothermal system will heat and cool the scheme by extracting thermal energy from the ground through circulating water in loops of pipework contained within a series of boreholes. The circulated water will then pass through a heat pump where high quality heat or coolth is extracted from it and delivered to the building.
While other geothermal installations use a system of pipe loops embedded in boreholes sunk into the ground away from the building, the pipe loops for Embassy Court will be located beneath the building, embedded in its structural supporting piles. It is an innovative solution for a confined site, but what makes the use of a ground-based system all the more remarkable is that the site is directly above one of Network Rail’s tunnels.
Extra piles
The presence of the tunnel placed severe restrictions on both the number of piles and their location. The structural design called for the 40 m-deep piles to be slotted either side of tunnel so that the building’s foundations can span the tunnel. A total of 80 piles are needed to support the new development. However, Coumidis’ calculations showed that he would need a total of 115 piles to meet the building’s heating and cooling load. As a result, 35 extra piles will need to be slotted onto the site (see box below).
When he did the calculations, Coumidis realised that not only would a geothermal solution provide all the building’s heating requirements but if reversible heat pumps were used, the system could also meet 70%-80% of the building’s cooling load. Additional cooling capacity is provided by two dry-coolers, consisting of a coil and a fan to dissipate excess heat, located in the underground car park.
Initially, Coumidis considered using one heat pump per flat. However, as the design developed it became apparent that the luxury showers’ enormous water consumption – 20 l/min per shower rose – was too high to be met by an individual heat pump and a local hot water cylinder. As a result, the hot water cylinder would run cold in a short space of time. Instead, a centralised system using direct-fired gas water heaters installed in the basement will be used to take advantage of load diversity. The heat pumps now preheat the hot water feeding the water heaters.
A centralised solution worked to the developer’s advantage. For a start, doing away with the individual heat pumps created another 30 m² of space in the building, much to the developer’s glee. It has the added advantage of allowing energy to be shared between flats, and it also enabled the rooftop chiller to be dispensed with – adding another 50 m² of roofspace to the penthouse which also eliminated the problem of chiller noise adjacent to the premium priced apartments and the adjacent private hospital.
McBains Cooper’s design uses four heat pumps arranged in parallel and connected to two headers. Two secondary loops feed from the header: one serving the heating and hot water circuit, the other providing chilled water. “Because the pumps are in parallel, by reconfiguring their valved connections, the pumps can feed either the heating or cooling circuit,” says Coumidis. This will give a more flexible solution since it allows all heat pumps to be used in either heating or cooling mode. It also allows one heat pump to run in heating mode while three are running on cooling – or any other combination.
The geothermal system will be used to supply background heating and cooling to the apartments through a piped underfloor system. The underfloor system is zoned so that different rooms in each apartment can be in heating or cooling mode. The geothermal system works well with the underfloor system because the water temperatures generated by the heat pumps are compatible with those required for use in an underfloor system. “Both the heating and cooling temperatures generated by the geothermal system are ideal for use in an underfloor system,” explains Coumidis.
Speeding up the response time
One of the drawbacks of using an underfloor heating and cooling solution is the system’s slow response time. To overcome this, and add a bit of extra cooling capacity, each of the main living spaces and bedrooms in the apartments also contain a fan coil unit. To ensure the fan coils do not run on cooling when the underfloor system is in heating mode or vice versa, the design features an interlock between the units and the underfloor system controls.
Like the underfloor system, the fan coil units are supplied with heated and chilled water from the basement heat pumps. To cater for the lower water temperatures generated by the geothermal system, the units have been designed with oversized heating and cooling coils. The advantage of this arrangement is that it will allow the fan coil unit’s fans to run at an extra low speed, ensuring they run noise-free.
Construction of the new block is expected to start later this year. In addition to the ground source heating and cooling systems the scheme also features a rainwater collection system, where the stored water will be used to wash vehicles and irrigate the gardens.
Given the rising cost of energy and the pressure to include energy efficient measures in schemes, this pioneering development could be the blueprint for a host of new residential developments. According to Coumidis the scheme even exceeds the Mayor of London’s initiative for 10% of a scheme’s energy requirement to be met from renewable energy.
How the piles will be installed
The construction of the concrete piles and their embedded geothermal pipework loops are fundamental to the success of this project. If the coils become damaged they cannot be used, which could potentially jeopardise the capacity of the scheme.
The easiest method of installation is for the piling and geothermal pipework to be installed by a single contractor. Where this is the case, it ensures that one contractor assumes responsibility for both piling and pipework. However, at Embassy Court two separate contractors will install the piling and pipework. Main Contractor Laing O’Rourke will be using its specialist piling arm Expanded Piling. Because Expanded do not offer a geothermal piling solution Anthony Coumidis, a director at McBains Cooper, is in the process of agreeing method statements to detail precisely how the pipe coils are to be installed to ensure the installation can be issued with a warranty and is covered by the National House-Building Council guarantee scheme.
The system Coumidis has devised is as follows:
- A steel cage is constructed and the geothermal pipes attached to the cage.
- The cage and pipes are inserted in the borehole.
- The pipe loop is pressure tested to ensure it is intact before the concrete is poured into the borehole.
- Various methods of testing the pipes for damage are being piloted. The preferred option is to keep the pipe loop under pressure so that it will become immediately apparent if it is damaged. If it is, the pipe loop can be abandoned.
- Another option would be to install an extra pair of pipes in the bore so that if the pipe is damaged the reserve pipe can be used instead
- Discussions are under way on the best way to break the piles once the concrete has cured.
Project team
Developer: London & Newcastle/Oakmayne Properties partnership
M&E design, QS and project management: McBains Cooper
Concept architect: CZWG
Detail architect: Tate + Hindle Design
Structural engineers: Waterman Group
Interior design: Darling Associates
Lighting: Opus Design
Geothermal systems: Geothermal International
Downloads
Source
Building Sustainable Design
























No comments yet