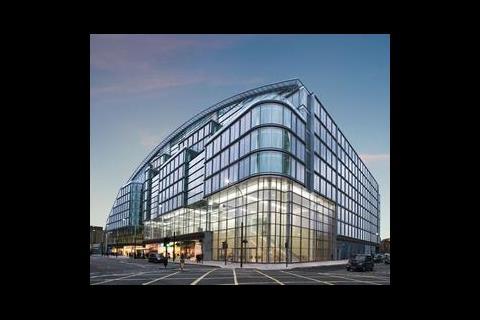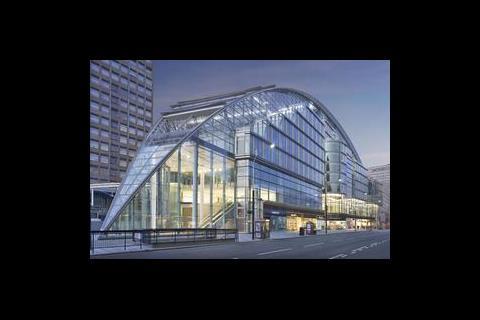A visionary redevelopment of Stag Place, London SW1, has transformed it from a brownfield site into an eye-catching commercial success.
A visionary combination of offices, retail outlets and open spaces has been created through the extensive redevelopment of a brownfeld site in London’s Victoria area.
Cardinal Place is a mixed-use development by Land Securities stretching from Victoria Street to Palace Street. A number of existing buildings were demolished to make way for it, while retaining an existing office and a residential apartment block.
The three new buildings are known as 80 and 100 Victoria Street and 16 Palace Street. 100 Victoria Street is characterised by its tapering “nose”, which makes maximum use of the available space without shading adjacent buildings. The estate has retail outlets at ground floor level, with offices above (nine storeys in 80 Victoria Street and seven storeys in 100 Victoria Street). 16 Palace Street has office accommodation over five storeys, with a 2800 m2 retail unit let to Marks & Spencer adjacent to it, in the centre of the site.
One of the biggest challenges for Faber Maunsell, who provided all the engineering design, was the site’s location. Set above two Underground lines, it meant that anti-vibration mountings had to be incorporated into the structure and the services routed around these. The very shallow District and Circle Lines effectively split the basement of 80 and 100 Victoria Street in two and, along with the complicated transfer structure constructed to span the tube lines, this created further challenges for the team in getting services across and distributed through the building.
The buildings feature relatively small reception areas at ground floor level, with an escalator link to larger “touch down” areas at first floor level. 100 Victoria Street and 16 Palace Street include stepped balconies containing both internal and external terraces.
Air conditioning throughout the office spaces uses four-pipe fan coil systems with heat recovery and inverter control of plant such as fans and pumps to minimise energy consumption.
Each buildings is heavily fire-engineered and 100 Victoria Street boasts the first "fire-fighting" escalator in a UK office block. It is waterproofed and has a dual electricity supply to assist the fire brigade in gaining fast access to the building’s central core.
Client: Land Securities
Engineering design: Faber Maunsell
Architect: Epr Architects
Main Contractor: Sir Robert McAlpine.
Source
Building Sustainable Design
























No comments yet