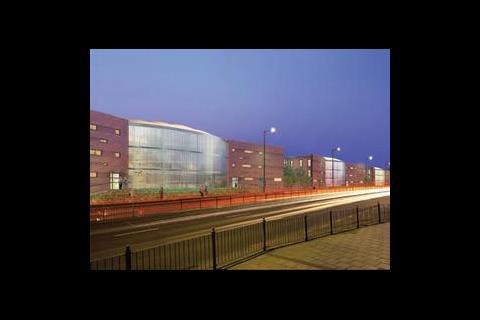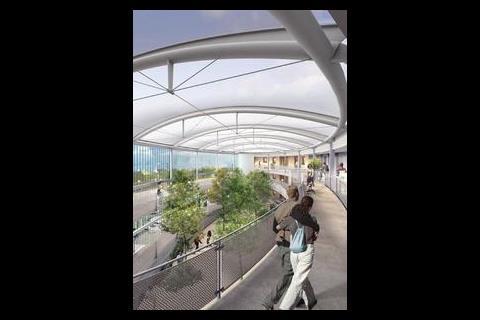This social housing project is the first UK scheme to use aquifer thermal energy store technology pioneered in the Netherlands. Stephen Kennett hit the road to find out how it works
Drivers hustling east along the A40 dual carriageway cutting through west London have the opportunity to get a good view of the Westway Beacons project. What they can't see, though, is what makes this scheme revolutionary. In a band of porous chalk 80 m down, stretching beneath the site, engineers have created the UK's first aquifer thermal energy store (ATES). When the project is completed later this year, it will provide heating and cooling to all 128 apartments in the scheme, using a fraction of the energy normally required.
This pioneering scheme is being developed for the housing association Threshold which bought the site - a strip of compulsory purchase order land originally earmarked for the widening of the Westway - in early 2000. Its proximity to one of the busiest routes into the capital meant developing it for social housing was a tricky proposition - and Threshold added to the challenge by asking for a truly sustainable, exemplar building that would, ideally, meet EcoHomes Excellent standards.
Brian Mark, founding partner of Fulcrum Consulting, recalls that when he was first contacted about the scheme he had just returned from the Netherlands. "At the time, I was very excited about having seen ATES put into practice. When the Westway project came along, it seemed like an ideal opportunity to put the same technology into practice in the UK."
For the Dutch, ATES technology is almost common practice. Its development was kick-started in the early ‘90s when the government banned the use of ground water source heating and cooling due to fears that it was depleting the underlying aquifers. However, it was research carried out decades earlier, when The Netherlands was considering installing major nuclear power generation, that made it possible. Worried about the possibility of contamination of groundwater, the government launched an advanced study of ground water movement. It discovered that in porous rock aquifers - generally sandstone or chalk - the groundwater only moves 10-15 m a year.
"With such low flows, they realised that it would be possible to use the aquifer to store thermal energy," says Mark. The concept is straightforward. In the summer months, cold water (at around 11.5°C) is extracted from a borehole and used either directly or indirectly to provide cooling for the building. This water, which has collected heat energy and risen in temperature up to 21-22°C, is then discharged into a second borehole where it creates a warm water field. In the autumn and winter months, the flow is reversed and the higher temperature water is taken and used to provide heating either directly or via a heat pump. This way there's no depletion of the water.
"This is the cheapest way of getting a giant thermal store to hold all the heat you need from the summer so it's available in the winter and vice versa. We could do the same thing in the ground, or with a giant insulated tank of water, but that's more expensive," says Mark.
Threshold was convinced and, armed with a £500,000 grant from the Housing Corporation for sustainable measures, gave the go ahead.
ATES in the UK
Transferring the technology to the UK has proved relatively straightforward. Fulcrum teamed up with Dutch firm IF Technologies, market leaders in ATES and UTES technology in the Netherlands, to design the system.
The biggest unknown was the state of the aquifer. "The issue was we didn't quite know the flow characteristics and the chemical analysis," says Mark.
A 200 mm diameter trial borehole sunk on the Westway site located the aquifer at a depth of around 80 m in the underlying chalk strata. The top of this layer was highly fractured, ideal for yielding high quantities of water but not so good for storing heat. However, by going deeper still, the quality of the chalk became more suited to retarding the flow and creating a thermal store. Two 600 mm diameter boreholes, separated by a distance of around 50 m to prevent the hot and cold fields from contaminating one another, were subsequently sunk to provide the flow to meet the heating demands of the one, two and three-bed apartments.
Westway Beacons has been designed by Gardner Stewart Architects. The firm was familiar with the art of harnessing thermal mass, having previously worked with Fulcrum on the Mile End visitor centre (which uses passive annual heat storage to regulate the internal temperature of the buildings) and was instrumental in the design concept.
The apartments are arranged in five blocks or ‘Beacons', each four storeys high. Their location, adjacent to the busy Westway meant the design team had to overcome serious noise and vehicle emissions issues. The main problem was with the levels of nitrous oxides and PM10s (particles with a diamter of 10 microns or less). In order to remove the PM10s, and overcome the planning restraints, it was necessary to adopt mechanical ventilation to enable filtration and also allow air to be taken from higher up where nitrous oxide levels were lower.
It has great potential as a retrofit solution to cut carbon emissions on poor-performing urban buildings
A central air handling unit in each ‘Beacon' provides continuous supply and extract to every flat and also the means of heating. By delivering heat via the air handling unit, it is possible to use lower flow temperatures in the heating coil compared to radiators. This tied in neatly with the ATES concept as it enables low temperatures to be used from the heat pump. "We've now got a relatively low flow temperature, a relatively high source temperature and an extremely good coefficient of performance," says Mark who was striving to keep the two temperatures as close as possible to reduce the amount of electricity used by the heat pump.
As well as being fitted with a heating coil, the air handling unit also houses a cooling coil. The primary reason for this isn't to provide cooling but to collect heat in the summer months that can then be used for heating in the winter.
Cooling is provided by pumping the water from the aquifer through a heat exchanger and leaving the heat pump switched off. This provides active cooling to all the flats, and - while not at air-conditioning or full comfort cooling levels - it is enough, if the indications of the thermal modelling hold true, to keep internal temperatures below 26°C throughout summer.
Construction matters
The construction of the buildings is relatively conventional. They use concrete frames with brick infill, chosen partly for its acoustic performance. This allows some exposed thermal mass inside but Mark explains it doesn't need it as much as most buildings. "With ATES, you are using remote giant thermal mass which enables us to reduce the quantity of exposed thermal mass and allows very lightweight construction. In the future this could mean greater use of prefabrication and off-site manufacturing.
Another area Mark is keen to explore is using it with underfloor heating and cooling systems. Although this presents certain problems, namely whether the low flow temperatures can punch through floor coverings, running it in the screed would allow the heat pump to be run on night rate electricity, which could see heating costs plummet.
Gardner Stewart has designed each of the four-storey Beacons with a winter garden facing onto the Westway. These act as an acoustic buffer and also incorporate a large full height entrance to the flats that provides a communal planted area and space for any particulates in the air to settle out.
The original trial borehole has also been re-used to provide the main potable water supply to the site, with reverse osmosis treatment plant taking care of the elevated levels of sodium chloride in the water.
Contractor Mansell is building Westway Beacons on a guaranteed maximum price contract, with completion of the final Beacon in September. Cost was a major issue on the scheme, with the sustainable elements overrunning the original £0.5m grant from the Housing Corporation. The design team had to drop a number of its original ideas such as CO2 control for the ventilation and the CHP system and integrated solar thermal roofing. Instead, DHW is provided by gas-fired condensing boilers that also provide back-up to the ATES system.
Nor was there spare project cost to drive the EcoHomes rating from Very Good to Excellent. As Mark explains, "The materials we used were conventional to keep other aspects of the price down because we're delivering something beyond what you'd normally expect."
So, with the completion of the UK's first ATES project just months away, does it spell the way ahead for slashing energy cost and CO2 emissions? It's one way of meeting the 10% renewables obligation, and on Westway it has allowed development on what would otherwise be a blighted stretch of land - however, Mark admits they now realise that it probably isn't commercially viable on a scheme this small. He is convinced of its potential, though, and is already incorporating it into other schemes, including a similar housing project alongside the A40.
Indeed, so confident is Fulcrum in ATES that it has set up a joint company with the Dutch firm IF Technologies to market and deliver ATES on a turnkey basis in the UK. "In the Netherlands, they use ATES on a thermal master-planning scale and in the UK it's got great potential as a retrofit solution to cut carbon emissions on poorly performing buildings in towns and cities," says Mark. "We've got a lot of hope for it."
Downloads
Apartment ventilation: summer condition
Other, Size 0 kb
Source
Building Sustainable Design
























No comments yet