Or at least that is what Queen Mary, University of London, hopes its Institute of Cell and Molecular Science will do. The design deliberately tries to break down the barriers surrounding science and bring it out into the open, a concept that didn’t exactly make life easy for its services engineers.
The abstract images of lipids, proteins and genes etched onto the glass facade are the first clues you get to what goes on inside this building. Yet nothing quite prepares you for what’s to come. Like plants floating in an aquarium, the vast atrium is packed with a quartet of outlandish hovering pods. Better known as Spiky, Cloud, Mushroom and Centre of the Cell, these animated meeting rooms are the colourful eye candy of the new £45m home of the Institute of Cell and Molecular Science for Queen Mary, University of London.
This is where cutting edge research in fields from stem cell biology to infectious diseases will be carried out. Tucked behind the Royal London Hospital in Whitechapel, it is purposely like no other research laboratory. “We wanted a building to match the school’s vision and one that was capable of attracting the leading researchers from around the world,” says the institute’s principal, Professor Adrian Smith. There is no other medical research building like this in the UK, and Smith believes it will revolutionise the way medical research is carried out.
Behind the flamboyant design is architect Will Alsop, whose practice Alsop Design teamed up with experienced lab designer Amec to beat off stiff opposition at competitive interview stage. The layout of the site reflects the materplan for the area and the desire to pedestrianise more of the surroundings in the future. At street level, the 9600 m2 vividly coloured complex comprises two distinct boxes: a three-storey glass pavilion and a narrower six-storey plant wall, behind which sits a 400-seat lecture theatre. A first floor glass walkway links the two blocks, bridging a long central mews. The laboratories are underground, where they occupy a 3800 m2 floor, spreading out beneath the entire site. The arrangement satisfies the college’s desire to control circulation, separating the laboratories from the write-up areas and social spaces.
However, this doesn’t mean that the 400 scientists have been banished out of sight, far from it. As part of the brief to break down the mystique of science a 60 m long 14 m wide opening runs the length of the glass pavilion giving everyone a view of scientists at work.
The laboratories have been designed to comply with the guidelines set down by the Advisory Committee for Dangerous Pathogens and fall into two groups: category 2 labs, which take up the majority of the space, and a smaller number of more tightly controlled category 3 labs that are licensed by the Home Office.
The smaller, cellular laboratories sit around the perimeter of the floor, while in the centre are the two large open-plan labs. “Our vision was to create a light and airy building researchers will enjoy working in, and crucially, one that promotes cross-fertilisation and the sharing of ideas,” says the school’s warden Professor Nick Wright. “This means scientists working on stem cell biology can interact with others involved in skin, diabetes, gastroenterology and neurosciences research, which will pay dividends in collaborative research and increased output.”
In terms of medical research laboratories, the new building breaks the mould and provided WSP, the M&E consultant on the project with a complex challenge. In an unusual approach, the entire laboratory floor is serviced from a plant wall, within which plant is stacked on top of plant over five narrow floors representing 25% of the building’s total floor area. “That was dictated largely because of the architecture and the shape of the building,” says John Hinton, director at WSP. The firm had previously worked on the biochemistry building at Imperial College where a similar slim vertical set up had been employed. “We developed the concept and layout there and we thought it would lend itself to working here,” says Hinton.
The resulting dense, complex mass of services are routed down risers at the back of the plant wall into the 2.4 m deep ceiling void of the lower ground floor. The depth of the void gives a feel for the density and quantity of the M&E services. But this is a project that didn’t lend itself to modularisation. “We couldn’t build one particular riser and then replicate it four or five times, because each one was different,” says Hinton. “Every laboratory is a different shape and requires different services. We don’t even have replication of toilet cores.” M&E contractor Crown House Technology was able to carry out some off-site fabrication of the domestic and chilled water pipework runs, but apart from that everything is bespoke.
Given the complexity of the multilayered services and the tightness of the space, 3D environmental modelling was used extensively. An entire 3D model of the building was created and issued to the construction team for review and comment. Fly-throughs using NavisWorks software allowed pipework runs, ductwork and plant rooms to be checked for coordination clashes. “They also had the facility on site whereby if they were having real problems with an area they could bring it up on screen or print it out, allowing the guy building it to see what it was meant to look like,” says Hinton.
The routing of the services in the lower ground floor is constrained by the lack of ceilings in the two open-plan laboratories. Instead, the main distribution follows a racetrack layout with services peeling off and dropping down to serve the various spaces. A lot of these services, particularly elements such as the small bore pipework supplying the lab benches, are purposely routed close to the corridor where removable ceilings allow access for cleaning and maintenance. Hinton says a lot of consideration had to be given to maintenance from an access point of view – freeing up the corridor allows access without disturbing the work going on in the labs. Similarly the discrete wall of plant enables servicing and maintenance to be carried out in isolation.
The category 2 laboratories are kept under negative pressure relative to the corridor areas. In the perimeter labs, high induction linear slot diffusers installed above the central workbenches supply conditioned air, with extracts close to the doors. The high induction slots allow the large quantities of air needed for the 10 air changes an hour to be introduced into the space. “The safety cabinets are very sensitive to the shear effect of the supply air,” explains Hinton. “We need to get the air into the space in a controlled manner so it doesn’t cause turbulence in front of the cabinets and drag contaminants out into the space.”
Servicing the open plan laboratories was a trickier proposition. Without the luxury of walls, most of the services to the benches drop down bespoke mock columns, and the lightwells mean large areas of ceiling, that would otherwise be used for air distribution, are lost. Instead, air is supplied from the ceiling at the edges of the room, with the coffers acting as natural reservoirs to collect the stale air from where it is extracted. Hinton says these spaces were the most difficult to commission. “Instead of controlling one small room with supply and extract you have to apply the same techniques but to a much larger environment,” he says. “It was a difficult area to balance because some spaces have more extract than others depending on whether there is a fume cupboard, and because it is open plan, what you adjust in one area has a knock on effect in another.”
With no recirculation in the laboratory spaces, all the extract air is taken back to the main air-handling units and exhausted at high level. Recuperators on the two large large units provide heat recovery while a number of run around coils are used in other systems.
While the open plan design might break the traditional mould for research laboratories, there is one feature that shatters it: the 60 m long, 20 m wide void that opens up one of the main labs to the upper levels of the glass pavilion. As well as pouring light down into the space, the idea is that visitors and school children entering the orange molecular visitor’s centre floating in the atrium will get a bird’s eye view of the scientists toiling below. This isn’t a category 2 laboratory in the strictest sense, given that it isn’t held at negative pressure in relation to its surroundings, however WSP had to ensure an element of containment.
The original idea, explains Hinton, was to split the space in two by fixing a 60 m long glass blade along its entire length, thereby creating a more manageable width, with separate supply and extract for either side. “The problem was we couldn’t afford the glass blade and there was the structural issue of how we were going to support it. It also wasn’t very architecturally acceptable.”
The solution comes in the form of an air curtain, which creates a similar effect to a normal door curtain. Conditioned air is thrown from a 60 m long linear slot diffuser along one side of the space and drawn out through a similar slot on the opposite side, a distance of some 14 m. This provides both containment and provides the necessary air change rate to the space. “It’s not a critical barrier – if there is a hot enough process on one of the benches below it will punch through – but the curtain does provide good general containment,” Hinton says.
As a result of the limit on how warm the supply air can be before it rises straight up out of the occupied space, an underfloor heating system has been installed to ensure good comfort conditions during the winter months.
Queen Mary’s new medical research centre is undoubtedly a bold and brave venture. Characterised by colour and inventiveness, it draws together scientific ways of thinking with artistic interpretation. For the M&E team the biggest task has been keeping it true to the architectural intent. “The M&E challenge has been the attention to detail and the specifics of how you go from a sketch or a painting to the functional finished product,” says Hinton. “We couldn’t afford to reinvent the wheel each time, but it is how you create that bespoke image with standard building blocks and servicing strategies.” With research institutions and medical schools across the world competing for the best research teams, Whitechapel is now well and truly on the map.
Institute of Cell and Molecular Science, Whitechapel, London
Client Queen Mary, University of London
Construction manager Gardiner & Theobold
Architect Alsop Design/Amec
M&E consulting engineer WSP Buildings
Structural engineer Adams Kara Taylor
Quantity surveyor Turner & Townsend
Fire engineer Warrington Fire Research
Main contractor Laing O’Rourke
M&E contractor Crown House Technology
Commissioning contractor Moores Environmental
Mechanical suppliers
AHUs Trane
Air curtains JS Air Curtains
Swirl diffusers Krantz
Boilers Ideal Boilers
Burners Riello
Ceiling diffusers Motorised Air Products (LTG)/Brooke Air
Chilled beams Trox
Chillers Trane
Control valves Samson/Trend
Dampers Action Air
Drainage, above ground Geberit
Drainage, below ground Hepworth
Duct reheat coils SPC Coils
Ductwork Hotchkiss
Extract fans Trane/Woods
Fume extract fans Trojen
Fan coil units Quartz
Flues A1 Bridge Flues
Gas boosters Riello
Heat exchangers Alfa Laval
Insulation system ductwork/pipework Kingspan
Pumps Pullen/New Haden
Pressurisation Pullen
Radiators MHS Radiators
Raised floors Kingspan
Strainers Hattersley
Tanks AC Plastics
Underfloor heating Isowarm
Water treatment Barfields
Water boosters Grundfos
Water heaters Andrews Water Heaters
Electrical suppliers
BEMS Trend
Controls Trend
Electrical accessories MK
Fire alarm/detection EMS
HV switchgear ABB
Lifts Kone
Lighting controls Luxmate
LV switchgear ABB
Standby generation Musgrave
Trace heating Raychem
UPS Siel
Engineering data
Gross floor area 9600 m2; Nnet usable area 7500 m2; laboratories 3800 m2; plant rooms 2400 m2; offices 2400 m2; amenity and dining 390 m2
Contract details
Design team appointed August 2001; start on site March 2003; completion March 2005; occupation began April 2005
Design conditions
External: winter -5°C/Sat; summer (a/c) 30°C db
Internal: winter 21+/-3°C min; summer (a/c) 21+/-3°C min
U-values (W/m2K)
Walls 0.35; floor 0.35; roof 0.18; glazing 1.60
Structural details
Slab thickness (post tensioned) 300 mm; clear floor void 300 mm; floor to ceiling 2700-3000 mm; ceiling zone 2400 mm; net services zone 2200 mm
Distribution circuits
LTHW 82°C flow, 62°C return; DHWS 60°C flow, 50°C return; exhaust recovery 24°C; chilled water 6°C
Electrical supply
2 × 1000 kVA transformers; 1 × 30 kVA UPS system 300 kVA standby power
Lighting lux levels
Office 350; conference 200; write-up spaces 200 with local task lighting; toilets 200; stairs 200; laboratories 350
Lifts
2 × 10-person passenger lifts, 1 m/s 1 goods lift (1600 kg), 1 m/s
Costs
Total: £45m (including fees and fit out); construction: £34m
Servicing the fish tank
As well as being home to the four floating pods, the 80 m long, 24 m deep glass pavilion encloses the write-up areas and cellular offices. The glass curtain walling uses Saint Gobain’s SKN154 glazing, which has U-values of 1.1 W/m2K and light transmission of 50%.
Limiting solar gains into the space was still a big issue. “We looked at a number of strategies including brise soleils, overhangs and external solid aluminium blades,” says Hinton. “But a lot of these were so far away from the architectural intent they were unpalatable.” Nor did the glazing type allow for interstitial blinds. Instead the design team went for an option more common in Europe and installed roller blinds on the south, east and west elevations. These are linked to a Luxmate lighting control system, with a roof-mounted sensor that tracks the position of the sun and raises or lowers the blind accordingly.
The plastic weave blinds are offset from the glass by about 500 mm and high level extracts at the perimeter of the space pull out the warm air trapped between the blind and the glazing. “It is a cost effective, dynamic wall really,” says Hinton. “There are lots of ways to do it but all are more expensive than the solution we have got and we couldn’t afford anything else,”
Two air-handling units mounted on the roof of the pavilion serve the main space. The write-up areas on first floor mezzanine level are conditioned using underfloor air distribution, with swirl diffusers set into a raised floor. Air is extracted at high level from where it is either recirculated or exhausted.
A third rooftop air-handling unit is dedicated to the Centre of the Cell, the largest pod and the only one with a self-contained environment.
The cellular offices on the ground floor are served by exposed active chilled beams suspended centrally in the offices. The units are four pipe versions, providing heating and cooling. This was a largely historical choice as the offices were originally going to be suspended in the atrium and a means was needed to get heat into the space – this seemed a natural progression.
Downloads
Isometric
Other, Size 0 kb
Source
Building Sustainable Design




















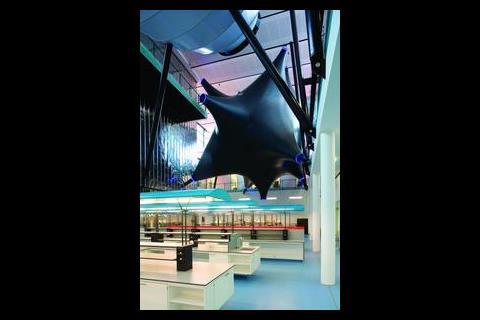
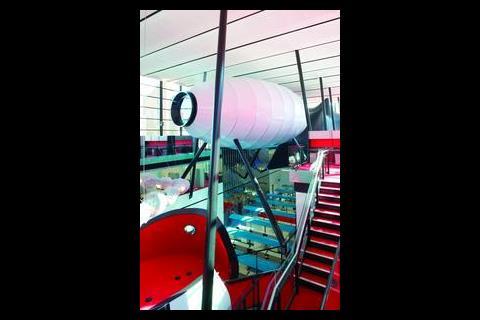
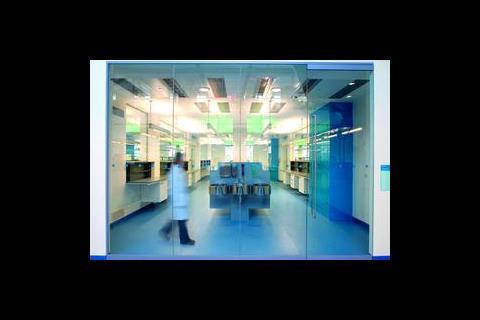
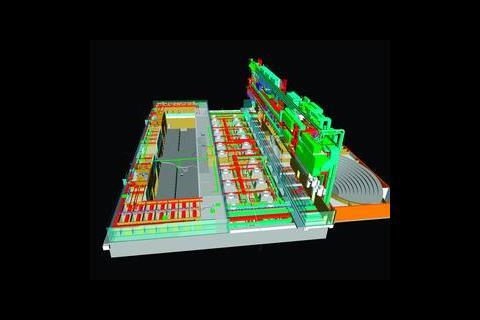
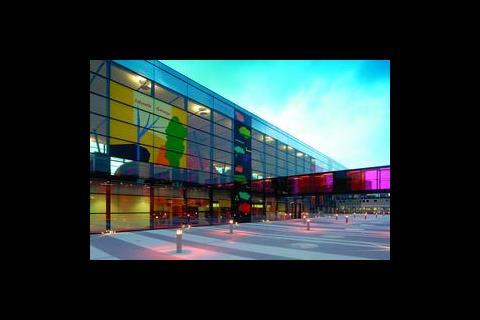

No comments yet