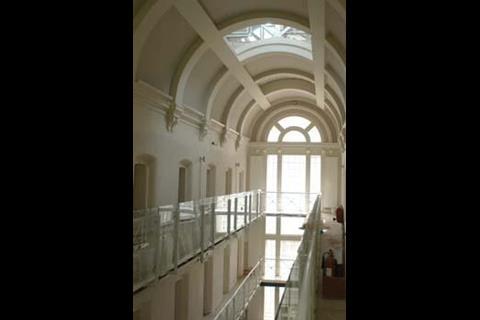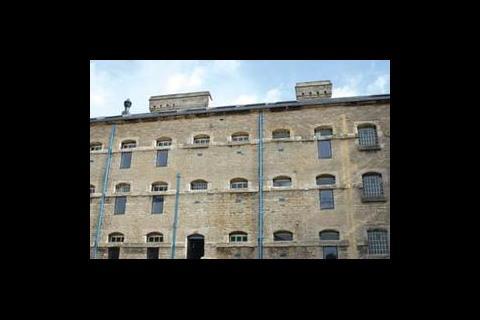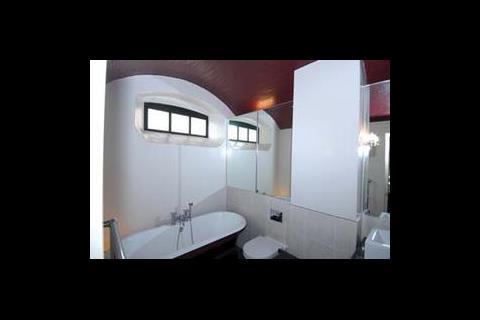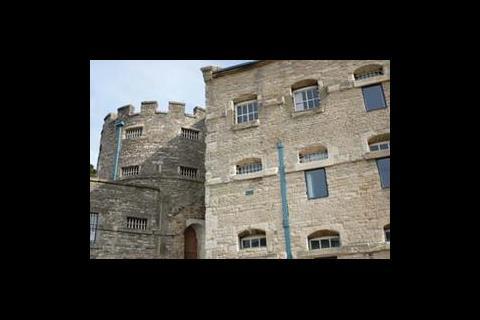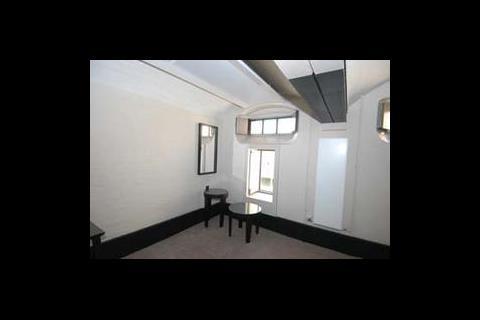£110 for a night in a cell? It’s a steal, given the design challenges overcome in this ambitious hotel development
Tucked behind an imposing 8 m perimeter wall, just a stone’s throw from the centre of Oxford, lies one of the city’s most notorious buildings. Hiding grim scenes of incarceration and punishment, the stark grey stone facades and barred windows of Oxford Gaol must have been a foreboding sight in their day.
Previous residents detained at her Majesty’s pleasure include the serial killer Dennis Nielsen, but soon this former prison will be home to guests of rather more refined character. Less than a decade after the cell doors last banged shut, work on transforming the building into a four star hotel will be complete.
This project is the brainchild of developer Trevor Osbourne and the freeholder, Oxford County Council. As far back as 1999, Osbourne set out his plans for regenerating the two-hectare site, which includes the remains of Oxford castle. The scheme included converting the central prison building into an 8000 m2 hotel, as well as creating eight restaurants and bars, a museum and educational centre and 40 residential apartments.
A four-year battle to get planning permission wasn’t the only hurdle faced by Osbourne and the design team; they also had to overcome several restrictions imposed on the site. The 20 m tall Castle Mound is a scheduled ancient monument dating back to 1071, while the prison buildings developed in the late 18th and early 19th centuries are Grade I listed, both inside and out.
According to Peter Sutcliffe, managing director of services consultants Cameron Taylor, its provenance only served to further complicate an already complex site. An archaeological dig was intrinsic to the scheme and unearthed finds including several human skeletons (likely to be prisoners dating from the 15th century) and a wall believed to date from the ninth century. The upshot is that the design team has had to work closely with archaeologists, historians and conservationists throughout the design and construction.
“The main challenge on this project has been the work within the existing structure,” says Sutcliffe. “We had to get approval for the scheme before we could start work, which meant quite a detailed design upfront. There was also the fact that no one really knew what the structure comprised until we opened it up.”
The main focus has been the conversion of the four-storey A-wing (see the site map, below right) and the upper floors of C-wing to create the main body of an 87-bedroom hotel for Malmaison. This is by no means the entire story, which encompasses the creation of a heritage centre including St George’s Tower and Crypt, D-wing, The Debtor’s Tower and the Mound, with a few new build elements thrown in for good measure. All these have been equally challenging and required handling just as sensitively. But for our purposes here, we will concentrate on the A-wing and C-wing conversions.
Soft cells
In the main body of A-wing – the centrepiece of Malmaison’s hotel – three storeys of cells open onto a narrow central atrium. New hotel bedrooms have been created by knocking two cells into one, with every third cell either becoming one large bathroom or a pair of smaller bathrooms serving two adjacent rooms.
The building’s listed status means the cell doors will remain, with the spy holes adapted so that the room’s occupants can see out (and no-one can see in). The walkways and balconies which form such an integral part of the prison’s heritage will also stay.
The servicing strategy has had to adapt to comply with these and similarly onerous restrictions. Building work started on site in 2002, with the then-current Part L in place. Sutcliffe says they came to an agreement with building control that the new build components would be constructed to the 2002 Part L standards. “When it came to the existing parts of the building, there was a big debate with English Heritage about what we could do to the building fabric.” In the end, it remained untouched.
The original glazing has been renewed and day lighting is generally good; roof lights and huge windows at both ends of the atrium allow light to flood in, but apart from this the building envelope remains as it was. No new insulation has been added, but a conscious effort has been made to upgrade new systems to try and offset the shortfalls in the fabric design.
With no ceilings allowed in the cell bedrooms nor alterations to the existing walls, the design team has gone for exposed services. “What we have tried to do is minimise intervention and deal with each room as a separate microclimate controlled by the FM staff,” explains Sutcliffe.
Passive Trox chilled beams, suspended in the barrel of the ceilings, are used to provide cooling in the bedrooms. Here, the heavyweight structure has worked in the designers’ favour. Design simulations predicted that the lower rooms in A-wing didn’t actually require cooling, but it was installed anyway to aid the marketability of the rooms. “Unless you can tick the boxes for facilities such as air conditioning, it becomes almost impossible to market as a four star hotel,” says Sutcliffe – who doesn’t anticipate cooling being used on the lower floors other than to deal with the mass of the structure. On the upper floors, cooling becomes an issue due to the thermal gains through the roof.
Heating is provided in the bedrooms using radiators, while an under-floor electric system – chosen as it was less intrusive to install – is fitted in the bathrooms.
Once the building is up to temperature, it should be relatively static, with summer temperatures in the mid-20°Cs and no higher. However, the response of the systems was a concern. “Whereas in some hotels they might be turning off systems when rooms are empty, you can’t really do that here. We’ve got to keep the background heating on in order to keep the building up to temperature and that’s been an issue we’ve had to talk through with the client,” says Sutcliffe.
In fact, Cameron Taylor involved Malmaison’s FM and IT people throughout the design. “It’s been a question of trying to take their house style and apply it to this building, which hasn’t always been that easy because of its restrictions,” says Sutcliffe.
The ventilation strategy for the hotel rooms relies on a continuous supply of fresh air with extract via the ensuite bathrooms. The existing arrangement of ventilation flues built into the structure (see box, below) have been re-used to avoid making new penetrations in the structure. These were surveyed and pressure-tested but, says Sutcliffe, they couldn’t guarantee their performance, so in the end lined them with ductwork. These are used for both supply and extract.
All the air plant supplying A-wing is located in the single roof space that runs the entire length of the building. Shoehorning the equipment and distribution routes into an already tight space was made even more difficult, given the restrictions on altering the structure of the building.
According to Sutcliffe, the design paid the penalty in that the team has constantly had to think in terms of how they would install plant and components and also how it could be removed – and the CDM issues surrounding this. All the equipment has been lifted in small components. “In some ways, we haven’t got the optimum selection of plant in this scheme, but again the difficulty on this project has been access and getting plant to fit in the available space. Creating a super-low-energy building wasn’t really on the agenda, it has been more about how we could service this old building and keep it intact.”
It’s the same with the two gas-fired boilers installed in the basement’s vaults which meet the lphw and domestic hot water requirements for the entire hotel.
From the roof, the services follow a top-down distribution. A number of risers have been punched down through the structure to distribute piped and electrical services as well as supply and extract ductwork for the basement kitchen. Cold water pipework for the chilled beams is concealed behind curved panels slung beneath the walkways, which branch off to serve each room. Separate electrical distribution boards serve the rooms on either side of the atrium; there are separate meters for main areas and consumer units for each bedroom as well as a central meter.
External views were also an issue for the services. Air is drawn in at high level through louvres built into the building’s original chimneys, while the chiller plant is located remotely within roof wells on B-wing.
The same issue also extended to lightning protection. English Heritage and Oxford Heritage gave approval for an early streamer emission system using two masts: one mounted on St George’s Tower and the other on B-wing’s roof. The system was chosen because, unlike a conventional Faraday cage, it would require only two visible tapes run from the conductor down to ground level – during a storm the ESE system sends out a high pulse voltage to capture any lightning strike and direct it towards the conductor and to the ground, where it can be dissipated.
It’s these sort of issues, where the design has had to be considered in context with the surroundings, that sum up this redevelopment. Plans have had to be adapted to retain historical artefacts in situ and attention to detail has been a byword throughout the entire project. While this has been time consuming and at times frustrating, the end result has been worth it says Sutcliffe. “What was an ambitious mixed-use development has been tackled in a sensitive and imaginative way.”
The race is now on to get it finished so it can open in November – the only challenge left then will be convincing guests to spend upwards of £110 for a night’s stay in the cells. With all the care and attention that’s gone into it, that’s probably a bit of a steal.
Ventilation: a design ahead of its time

Oxford Prison takes many of its design cues from Pentonville which, in 1840, was considered a model prison. The driving force behind Pentonville’s design was the military engineer Major Joshua Jebb – not only did he produce the design for the prison and its building services, he was also responsible for overseeing its construction and commissioning.
Jebb was a firm believer that the temperature and quality of the ventilation in a cell had a direct influence on a prisoner’s health – not a view popularly held in the prison service of the time. His design incorporated a system of flues built into the structure which extracted stale air at a rate of around 14 litres/s from each cell and replaced it with fresh air warmed to 11–15°C, depending on the outside conditions.
The system of flues deliver air at high level, warmed using a heating boiler with an extended heating surface of cast-iron plates in zig-zag lines within a brickwork setting. Stale air was extracted via a low level grill to the foul air extract in the roof, with a small fire maintained at the base of the main foul air shaft to promote ventilation in summer. The whole system was designed to prevent talking between cells and the passing of notes, but at least the cells boasted gas lighting, wash hand basins and WCs. Luxury indeed.
Fire strategy
The fire engineering strategy for the hotel is unusual in that it doesn’t include a sprinkler system. This caused a lot of debate, but the final decision not to install one was based on the potential risk of water damage to the structure. The heavily cellularised layout and low fire load presented by the atium in A-wing helped. To compensate for this strategy, a three-stage fire detection and alarm system has been installed.
Each of the wings is treated as a separate entity with an L1 AFD system incorporating alarm call points and smoke detection provided throughout. If the system is triggered, it sends a silent alarm to the management suite who have five minutes to investigate the alarm. If it isn’t cancelled, it will switch to a first stage alert and also gives an alert to the adjacent areas. If this still isn’t resolved, it will go to full evacuation and put the adjacent areas on standby.
“Because the buildings are separate, it doesn’t make sense to evacuate them just because there is a fire in, say, a bedroom,” says Sutcliffe. The only exception to this is A-wing where, due to narrow original walkways and staircases, evacuation is immediate.
Each bedroom is fitted with a standard optical detector and a fire crier. Care had to be taken in blanking off any redundant air ducts serving the former cells, to prevent a fire path being created between the floors. In principal, each bedroom is a separate fire compartment, given the solid floor construction, which helped with the atrium’s design.
The smoke ventilation system uses roof mounted louvres, which replace some of the original rooflights along the ridgeline. The design team was faced with the problem of getting fresh air into the base of the atrium and to sidestep this, the atrium is divided at high level using a smoke curtain. This creates two smoke reservoirs, giving a clear smoke layer height of at least 2.5 m. The smoke will pass through ceiling grilles into the roof void and then out. One zone will provide ventilation while make-up air is drawn from the adjoining reservoir.
The fire engineering strategy for the hotel is unusual in that it doesn’t include a sprinkler system. This caused a lot of debate, but the final decision not to install one was based on the potential risk of water damage to the structure. The heavily cellularised layout and low fire load presented by the atium in A-wing helped. To compensate for this strategy, a three-stage fire detection and alarm system has been installed.
Each of the wings is treated as a separate entity with an L1 AFD system incorporating alarm call points and smoke detection provided throughout. If the system is triggered, it sends a silent alarm to the management suite who have five minutes to investigate the alarm. If it isn’t cancelled, it will switch to a first stage alert and also gives an alert to the adjacent areas. If this still isn’t resolved, it will go to full evacuation and put the adjacent areas on standby.
“Because the buildings are separate, it doesn’t make sense to evacuate them just because there is a fire in, say, a bedroom,” says Sutcliffe. The only exception to this is A-wing where, due to narrow original walkways and staircases, evacuation is immediate.
Each bedroom is fitted with a standard optical detector and a fire crier. Care had to be taken in blanking off any redundant air ducts serving the former cells, to prevent a fire path being created between the floors. In principal, each bedroom is a separate fire compartment, given the solid floor construction, which helped with the atrium’s design.
The smoke ventilation system uses roof mounted louvres, which replace some of the original rooflights along the ridgeline. The design team was faced with the problem of getting fresh air into the base of the atrium and to sidestep this, the atrium is divided at high level using a smoke curtain. This creates two smoke reservoirs, giving a clear smoke layer height of at least 2.5 m. The smoke will pass through ceiling grilles into the roof void and then out. One zone will provide ventilation while make-up air is drawn from the adjoining reservoir.
Glazed screens either side of the bedroom door openings control lateral smoke spread underneath the balcony walkways, while the doors are vertically staggered so that smoke issuing from a bedroom door at lower level can’t effect people escaping from the floors above.
Exemptions were given on the use of door closures for the original cell doors on the hotel bedrooms. According to Sutcliife, they are too heavy for any door closers on the market.
Glazed screens either side of the bedroom door openings control lateral smoke spread underneath the balcony walkways, while the doors are vertically staggered so that smoke issuing from a bedroom door at lower level can’t effect people escaping from the floors above.
Exemptions were given on the use of door closures for the original cell doors on the hotel bedrooms. According to Sutcliife, they are too heavy for any door closers on the market.
Downloads
Site map: the main elements of the Oxford Prison redevelopment
Other, Size 0 kb
Source
Building Sustainable Design





















