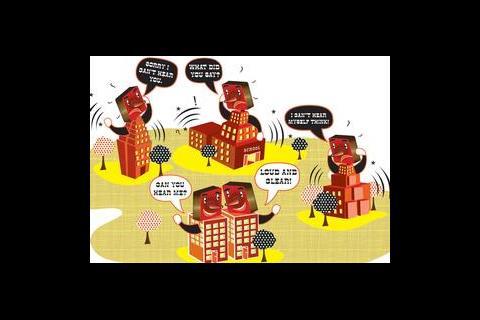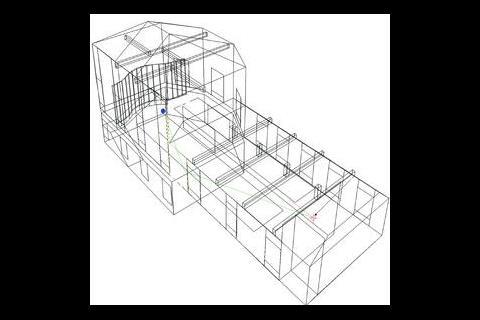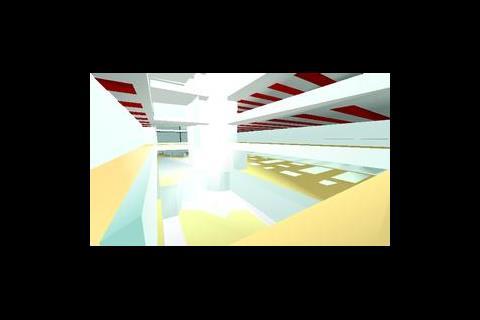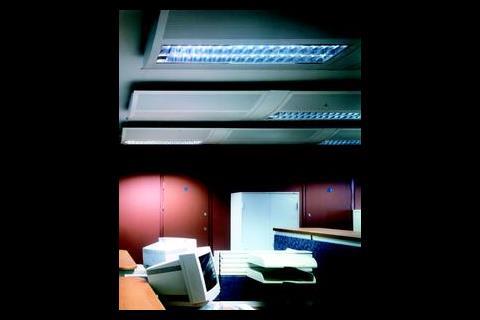efficiently with less climate changing emissions is leading to an increased use of passive systems for cooling and ventilation of workplace buildings. Clearly these developments are to be welcomed. However, there are several acoustic issues that arise from the use of these systems that have to be properly considered during the design stage if the overall comfort performance of the space is not to be compromised. Along with thermal comfort, the acoustics of the space is one area that will quickly influence their opinion on the relative success of the scheme. While the acoustics of the space are not solely the responsibility of the building services designer, because of the nature of these systems it is important that the correct design input is provided to the design team at an early stage, and in most cases it will be beneficial to employ the services of an acoustic consultant.
Good office acoustics are dependent on several factors, the main ones being control of the background noise level and the control of reverberation time. The background noise level, which is most frequently controlled by noise from ventilation systems and noise intrusion from traffic, needs to be sufficiently low that it does not disturb people working in the building, but high enough that it effectively masks some of the noise produced within the office. In a very low noise environment, noise produced by workers such as speech can be clearly heard by other people working in the same area. This speech can disrupt concentration and limit privacy. The reverberation in the office needs to be controlled to avoid strong reflections, which can exacerbate noise transfer and speech privacy problems.
Nearly all modern office developments have predominantly open plan spaces with some cellularisation in the form of meeting rooms and management offices. Another popular concept is to have open plan offices connected directly onto an atrium. This means that there tend to be large volumes, which can lead to long reverberation times and plenty of scope for noise transfer.
By their nature, passive ventilation and cooling systems tend to be very quiet in operation. At first inspection this may seem to be an advantage over other systems. However in many instances the masking noise introduced by the operation of a conventional building services system can be useful in providing speech privacy.
The prevailing background level due to building services operation can mask some of the distant unwanted speech, depending on the relative levels of the speech and background noise. With passive systems the low levels of operational noise do little to provide masking for distracting speech. Table 1 provides a simple comparison of the typical noise level produced by a conventional system and a passive system compared with speech, to demonstrate the deficit in speech masking offered by the passive system. Bear in mind that a noise level more than 10 dB below another tends to be imperceptible if they have similar frequency components.
Passive systems often include areas of exposed thermal mass or open perforated ceilings with large open areas with no acoustic absorption. In the absence of evenly distributed acoustically absorbent surfaces at ceiling level, the office environment will be acoustically hard and reverberant. These characteristics are unhelpful for communications and do not promote a comfortable working environment. Essentially, with a longer reverberation time, noise will not be attenuated as much as it would be in a more absorbent environment. Considering this, the noise source is 6-7 dB higher in the in the space with no acoustic treatment (higher reverberation time) with the result that the disturbing speech will be rendered more clearly audible at the listening position.
This, together with the low level of inherent masking noise, can result in speech privacy problems in open plan areas. On this basis, the premise of having the increased absorption in the space combined with the introduction of absorbent screens between work areas will provide an effective form of control. However, it must be remembered that one consequence of adding absorption at high level may be to adversely affect the operation of the cooling system. For instance, chilled beams are often used in conjunction with exposed thermal mass. This is inevitably an acoustically hard surface such as concrete, which has virtually no absorption. One possible solution is to use an integrated light fitting and acoustic absorber suspended below the slab while leaving a large proportion of the slab exposed to the space to act as a thermal mass.
The problem of longer reverberation times is exacerbated by situations where an acoustically hard atrium is directly connected to open plan offices. In such cases the reverberation time in the atrium is generally reduced while the reverberation time in the offices tends to increase.
An alternative approach is to introduce a speech masking system, which is where white random noise is introduced into the space by a series of small loud speakers distributed around the space. The masking noise consists of random noise signals which some observers state is reminiscent of the sound of the sea. The masking noise will not result in a quieter environment, but can reduce the effect of distracting noise. Unfortunately there are some drawbacks as it can be costly to install and can be intrusive if incorrectly designed and commissioned. Any speech masking system should therefore only be introduced with specialist input.
Meeting rooms
The low level of noise produced by passive systems can also create difficulties in achieving acceptable levels of speech privacy between adjacent cellular offices, and in particular between areas requiring high levels of privacy such as meeting rooms and board rooms. Well developed guidance on sound insulation for privacy is contained in HTM 20451.
The following shows a comparison of a conventional system such as fan coil against a passive system.
The privacy factor (PF) is defined as:
PF = R’w + B
Where: R’w is the site tested apparent sound reduction index of the separating partition in dB and B is the total background NR noise level (mechanical services and intrusive noise sources).
The privacy factor required for audible but not intelligible speech is 75-80. Table 2 indicates the required sound reduction performance of the separating partition to achieve PF75 with the typical background noise levels due to the fcu system and the passive system.
The background noise indicated here reflects services noise only and does not include any allowance for other extraneous noise sources.
While a full height partition wall can be constructed to achieve the required R’w 55 dB sound insulation value, the performance may well be limited by other constraints such as available space and client requirements for flexibility or partition systems. For instance, a demountable system or partition with glazed panels would be unlikely to achieve this R’w 55 dB performance. In addition, a door in the partition will be a limiting component. Typically a well sealed door will achieve at best R’w 35 dB, which falls well below the required sound insulation. The solution is to introduce a corridor such that the sound would have to travel through two doors to reach the listener, which could satisfy the most stringent speech privacy requirements.
The introduction of a masking system which increases the background noise level would be a useful tool to reduce the requirement for architectural solutions.
Acoustic modelling
It is useful both for design purposes and to demonstrate to the developer the benefit of any proposed acoustic treatments to be able to accurately predict the outcome of the acoustic proposals. Conventional methods of acoustic modelling cannot accurately take into account the performance of suspended absorbers or partial absorption solutions that are often used with passive systems. For instance, not all of the acoustic energy will strike the suspended absorber and a portion will be reflected by the adjacent acoustically hard slab, or the exposed slab area above a horizontal panel absorber. The problem is complicated further still where atria are connected directly to office areas.
The most effective method for assessing these spaces is to use ray tracing acoustic models. For this method, a three dimensional computerised model of the space is constructed in which acoustic reflection properties are assigned to all surfaces. In simple terms, ray tracing works by sending out batches of rays from a selected point in the acoustic model, mimicking the path of sound waves. The rays travel through the model and when they strike any surface energy is lost. How much energy is lost, and the manner in which the remaining energy is reflected back into the space, depends on the acoustic properties of that surface. The total amount of energy passing through the receiver position is then calculated from the sum remaining energy contained in each ray.
The rays are now reduced in intensity by the distance travelled and the fraction of energy absorbed by the room surfaces. From this information all of the critical room acoustic parameters can be assessed, and absorption areas can be added or removed quite simply to allow the exact quantity and location of acoustic materials to be determined. Desks, seating and absorbent barriers can also be included in the model so as to accurately simulate the finished environment.
‘Auralisations’ of the space can also be provided. This is where a speech or other sound signal obtained in an anechoic environment is modified to simulate the subjective speech quality of sound that will be heard in the space following construction. This is a useful tool which enables the acoustics of the space to be demonstrated and physically experienced by the design team, rather than them placing too heavy a reliance on objective criteria. It is inevitable that in an open plan environment there will always be an element of distracting speech, however the space is designed, and it is very difficult to design cellular spaces for complete speech privacy. But these
techniques can be used to optimise the room acoustics and achieve the best as far is practicable within the constraints of the
development.
Design considerations
Passive cooling and ventilation systems generally operate with negligible noise. In consequence, noise emissions from items of plant, and in particular items such as chillers and boilers, will have to be restricted in noise output as these are intermittent and the absence of masking noise will render them greatly more audible to the building
occupants.
Various types of passive and active cooling systems are available; some specific guidance on acoustic considerations for the typical systems types is outlined:
- Active chilled beams – these operate as induction type systems where air is introduced over the cooling element at high velocities to entrain room air. The volumes handled at each beam are usually low and this entails a small outlet with a high velocity, which can produce regenerated noise with a strong tonal content. It is worth investigating the manufacturer’s data in octave band analysis to ascertain if a problem is likely when installed. Noise sources with a strong tonal content attract very negative responses from occupants. This type of system is often integrated into a conventional acoustic ceiling and excessive reverberation times should not be an issue, also the operation of the system can be arranged to introduce some useful masking noise at speech frequencies.
- Passive chilled beams – essentially there are two methods of installing this type of system, either above a perforated ceiling of around 50% free area or suspended below an exposed concrete slab. In the former case the perforated ceiling offers little in terms of acoustic absorption at speech frequencies. Either acoustic absorption materials can be applied to the slab or suspended absorbers installed within the void. In the case of exposed concrete soffits, suspended modular integrated lighting/acoustic assemblies are a common approach.
In both instances the exact requirement for absorption materials can be accurately determined by the ray tracing model. Speech privacy and acoustic separation will have to be considered in the design process due to the inherent low noise of the system.
- Chilled ceilings – there are various options available for chilled ceilings including a perforated ceiling with acoustic and insulating backing pads. In this situation it is possible that the absorption provided by the backing pads will be adequate to control the reverberation time in the space. However, if the system requires circulation around the cooling elements then a similar solution to that proposed for the passive chilled beams could be applied, ensuring that the operation of the system is not affected.
Again these systems operate with little or no background noise therefore speech privacy and acoustic separation will have to be reviewed during the design process.
- Displacement ventilation – both chilled beams and ceilings are often installed very effectively in conjunction with displacement ventilation systems. While these are not strictly passive, the outlet velocity at the terminal or floor outlet is so designed to minimise any residual momentum to the air supply in turn enabling gravity to distribute the air across the space. In consequence, regenerated noise is unlikely to be an issue.
However the displacement system will be served by conventional air handling plant, and care must be taken to ensure that noise regenerated by duct fittings and dampers is adequately controlled.
In summary, a good acoustic environment for buildings using passive systems is, and needs to be, achieved. Acoustic engineering input is essential to ensure success of the installation with a fully comfortable low emissions indoor climate.
Source
Building Sustainable Design
Reference
Reference
1 Acoustics design considerations, Health Technical Memorandum 2045, NHS Estates HMSO 1996.
Postscript
Jeremy Butt and Jo Edwards are executive acoustic engineers at Hoare Lea Acoustics.


























No comments yet