Fans of The Archers will be pleased to know that its recording studio will stand up to - well, anything. Andy Pearson explores the design challenges overcome in BBC Birmingham's new base
Back in October, Building Design Partnership's fit-out scheme for BBC Birmingham's new headquarters won the ultimate accolade for office design: the British Council of Offices' Best of the Best award. The judges praised the designers for creating a modern, interactive office environment "full of dynamism and light" for the corporation's programme makers, adding that the scheme succeeded in successfully showcasing these activities to the public.
That the project has been so successful is all the more remarkable given that, unlike the previous headquarters, it is not housed in a purpose built media village. Far from it. The drama studio, regional TV studio, 12 radio studios and office accommodation have almost all been squeezed onto a single floor of the Mailbox - a giant mixed-use scheme based in an old Royal Mail sorting office in the centre of Birmingham.
For the services design team, this was an extremely challenging project. Not only did the engineers have to create a contemporary, interactive working environment within the constraints of an existing building shell, but they also had to design a scheme robust enough to continue operating in the event of war or terrorist attacks. In fact Piyush Patel, BDP's project engineer, sums it up as "the most difficult job I've ever worked on".
One reason the project was such a challenge is that the majority of the accommodation is located on the ninth floor of the 14-storey development, sandwiched between retail accommodation below and office and residential accommodation above.
Access to the BBC's headquarters is via its Public Space area, which houses a BBC shop, cafe and interactive exhibits over the seventh and ninth floors of the building. To reach the accommodation, visitors must first pass the glazed windows fronting the local radio and Asian Network studios and editing suites before climbing a staircase to the upper landing and the main reception two storeys above. Here, a large window provides a glimpse of the drama studio where radio soap The Archers is recorded - but despite this, the entrance has a rather utilitarian feel: more housing corporation than broadcasting corporation.
The open plan office accommodation is, in contrast, bright and cheerful, reverberating with a creative buzz - if you get Midlands News, you'll see it in the background during the lunchtime news bulletin.
Inner space
While the radio studios are stacked over two double-height floors on one side of the entrance, the office accommodation is confined to a single 6 m high, 70 m x 70 m floor plate on the other side. This volume is subdivided through clever use of suspended mezzanine floors. These give this huge empty box a sense of structure - the designers have succeeded in maintaining a sense of openness in this enormous volume, while adding 40% more floor area to accommodate the BBC's 750-strong workforce. The effect is further enhanced by two giant picture windows, punched through the southeast and southwest walls to enable daylight to reach deep into the box and, as a bonus, showcase the BBC's city-centre presence to the public.
Despite the room's considerable size, there was very little space available for the building's services. Its 6 m height meant that the mezzanine floors had to be extremely thin to ensure sufficient headroom both above and below. Only through careful co-ordination were the engineers able to squeeze in fresh air ductwork, chilled beams, chilled water pipework, power and data cabling into the floor's 410 mm depth. This was a particularly difficult exercise for BDP's structural engineers since they had to incorporate large holes in the mezzanine's transverse beams to accommodate the oval fresh air ductwork and other services. "Design co-ordination was essential to the success of this project," Patel observes.
To save space, the services design uses these suspended mezzanine floors as a combined service void and fresh air plenum. Fresh air is distributed to the spaces above via floor grilles and below through circular openings between the ceiling panels. The remainder of the air permeates outwards through the perforated "wings" at the floor's edges to feed the full height office spaces - a fairly crude solution that works well in the volume of this space.
Power and data cabling in the mezzanine serve floor boxes in the raised floor above (the engineers found it was easier to get an airtight seal around a floor box than it was around a cable grommet) and the light fittings below.
The services team were fortunate in that they had the opportunity to check services tolerances in the mezzanine floors prior to the main installation. A prototype of part of a mezzanine floor was constructed to test its performance under various loads. When the structural engineers had finished, the services team swooped on it to establish the installation procedure for such a congested void.
The perforated ceiling tiles that cover the chilled beam units on the mezzanine floors are also used to cover the chilled beams in the office space, while fan coil units around the office perimeter provide additional heating and cooling - the design team used CFD modelling to confirm this arrangement would work well.
The chilled beams are supplied with water from the landlord's canal water-cooled chillers (the canal that terminates just outside the Mailbox). This arrangement provides the option of "free cooling" to the 14 8C flow, 17 8C return chilled beam circuit when the canal water temperatures are low enough.
Shape-shifting potential
The offices have been designed to reflect a revolution in working practices at the BBC, where project teams form and disperse with lightning speed. Flexibility of office space was essential, so all office partitions are demountable to allow reconfiguration of the layout at a moment's notice.
Not only that, the services have been designed with 20% spare capacity to ensure they, too, have sufficient capability to cope with any new office configuration. To maintain the systems efficiencies, variable speed drives are used on all pumps and fans.
The design for flexibility has even been carried through to the chilled beam layout. Patel says the beams are arranged in bays, so that they can be configured in any arrangement within a bay, depending on the concentration and location of the heat load. To facilitate reconfiguration, the pressure drop in the flow and return pipes to each bay has been kept deliberately low. A 70 mm raised floor void ensures power and data - including Cat 6 cabling - can be provided wherever it is needed in the office.
Intricate as it is, the office design is only part of the story: the remainder of the headquarters is packed with studios and various technical rooms, all containing a mass of high-tech editing and broadcasting equipment - often with a substantial heat output. According to Patel, the heat loads can be as high as 80 kW or 500 W/m2 for some of the broadcast rooms.
All the technical broadcast areas are confined to one area of the building. Unlike the office space, the broadcast spaces are double-stacked over two double-height floors. Each takes up about two-thirds of a floor height, with the final third providing overhead plant space. This arrangement allows the engineers to service each space from above and maintain the plant without interrupting the studios.
To meet their onerous acoustic requirements, "special" oversized mini air handling units push air at very low velocity into the ceiling plenum in each of the radio studios. The acoustically lined plenum is in two parts - a supply side and an exhaust air side - and perforated ceiling tiles allow air to be supplied to, or exhausted from, the room. This arrangement ensures that sufficient air can be introduced quietly to deal with the heat loads.
In addition, air velocity in the ductwork has been designed to stay below 1.5 m/s (rather than the more usual velocity of about 5 m/s) for all air handling plant serving the studios. And, to stop noise transmission from the plant areas, all plant has been installed on heavy inertia bases supported on 100 mm deflection springs.
Fan coil units, rather than air-handling units, help keep the radio editing suites cool. Again, because of the need to keep plant-generated noise to a minimum, the units were selected on extremely low air velocities.
Just to make doubly sure all remains quiet, the plant rooms, ventilation ductwork and drainage and rainwater pipework passing through the space from the tenant's floors above have been acoustically lined. According to Patel, the scheme devoured a total of 72 tonnes of lead-based acoustic treatment.
Given the demand on space, the BBC was fortunate in being able to lease additional plant space. The basement houses the facilities manager's office along with the chillers and their pumps, two standby generators, the main low voltage electrical panel, two transformers and a water storage tank. Because the basement is 18 m below the bed of the adjacent canal, all plant is mounted on 300 mm concrete plinths, to ensure the BBC can continue broadcasting should the canal unexpectedly burst its banks. Because it was impossible to thread a boiler flue up through the building, the BBC also has boiler plant in a shared plant room high on the 13th floor.
Critical role
"The BBC cannot ever be allowed to stop broadcasting," says Patel, explaining that it is a requirement of the BBC's charter, as a public service broadcaster, that in the case of war, civil unrest or terrorist action it must remain on air to keep the public informed of the situation. A key function of the design, therefore, is to ensure the building's services are sufficiently resilient.
The various BBC services and functions are graded according to how critical their function is to maintaining its output, with services' resilience ranked as priority.
In its simplest form, the need for resilience has necessitated that the BBC has a dedicated HV electrical supply rather than use the landlord's. However, in addition to a separate power supply, the office is connected to two standby generators in the building's basement. These will provide power when the mains supply fails. One unit is a 1000 kVA "essential" generator, which will provide sufficient power to enable the corporation to continue to operate normally. The other is a 160 kVA "critical" generator, providing back up for the essential generator and sufficient power to enable the broadcast critical areas to continue to function. A UPS system provides sufficient power to keep the studios running until the critical generator takes over.
Resilience is also applied to the cooling system, where BDP has provided 1800 kW of back-up air cooling through an air-cooled direct expansion chilled water circuit - this will keep the studios and technical areas comfortable if the landlord's canal-cooled supply ceases to function. In the highly critical IT-server rooms, there are separate fan coil units for the water-cooled and air-cooled circuits to ensure cooling is continuously available.
If all else fails, the designers have included connectors in the goods loading bay for vehicle-mounted electrical generators and chillers. "Resilience is a lot more onerous than one would have envisaged," says Patel.
The BBC's scheme is now fully occupied and, according to its facilities team, is performing well - which is just as well given the scheme's high profile. Let's face it, you wouldn't want to upset fans of The Archers, would you?
Project team
Client: BBC Property
Project manager: Dearle & Henderson
QS: Frost Associates
Architect and interior design, m&e and Structural engineer: BDP
Space planning: Idea
Management contractor: Interior Exterior (ISG)
Source
Building Sustainable Design





















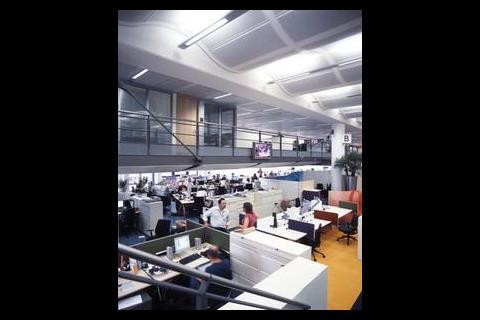
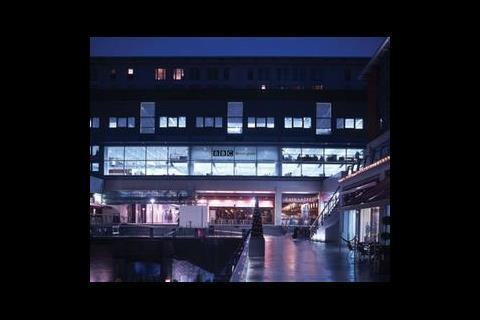
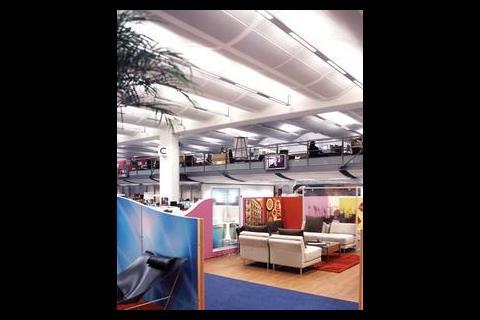
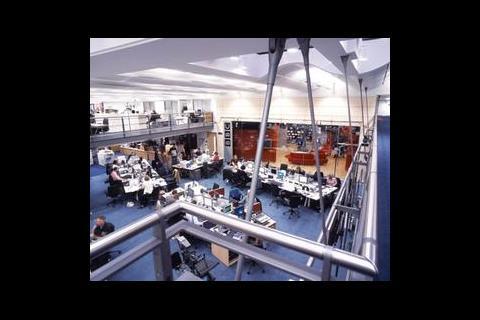
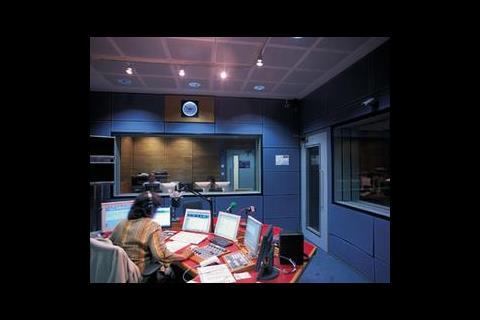

No comments yet