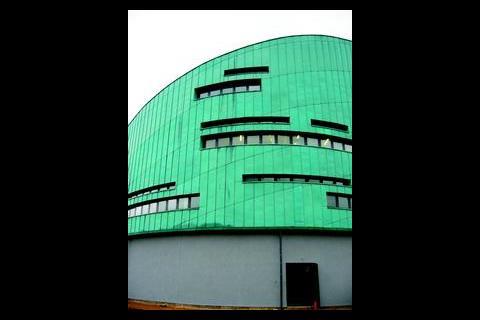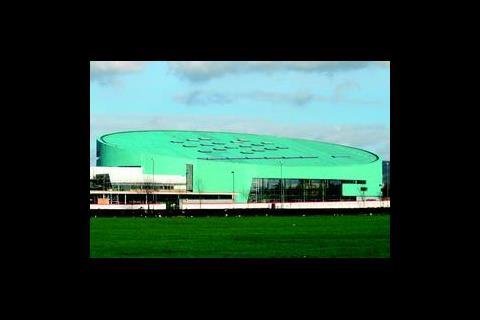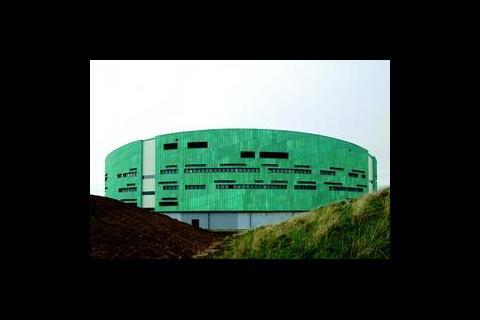The architect’s original concept of a Tuscan hill village housed within a structure that is efficient in terms of external facade and internal area led to a building that has an elliptical plan, 90 m wide and 45 m deep with a monopitch roof rising from 11 m at the front facade to 25 m at the rear. This houses four storeys arranged in a cascading effect from the back to the front of the building.
Close collaboration between the Academy’s principal Eddie Brady and architects Hickton Madeley has resulted in a design that makes efficient use of space and complements the Academy’s primary role in providing high levels of information and communication technology based learning.
Not only is information and communication technology the Academy's main specialism but IT will also be used extensively in the curriculum to deliver a new type of learning model, which tailors approaches and strategies to individual students need. As such each student will have free use of the technology to access the school’s central IT system using any one of over 2000 data points. Beyond its secondary school role, the Academy also provides a range of resources for use by the local community. The multi-function nature of the building has led to a services design evolving that incorporates a mixture of dedicated m&e
systems.
To a greater extent the design of the services was driven by the shape of the building and the Faber Maunsell team came up with ways of providing efficient, effective services that blend with the overall structure. The hvac design combines natural ventilation, mechanical displacement ventilation, perimeter heating and underfloor heating and cooling in ways that suit each area of the school. The electrical and lighting systems are also designed to complement the flexibility required of each space.
HVAC systems
The deep plan nature of the building led to Faber Maunsell influencing the location of the various types of learning space at a very early stage. This enabled the layout to be optimised, both for the use of natural ventilation and to position the areas of high heat gain where mechanical ventilation would be provided.
The internal learning spaces are ventilated and cooled using active chilled beams. To avoid the risk of condensation forming on the beams due to high latent gain generated by classes of up to 30 young people some dehumidification is provided on the central air handling plant and chilled water flow temperatures higher than in a conventional chilled beam application have been used.
The use of low energy techniques and energy efficient measures was seen as being central to the design of the ventilation and cooling systems. As such the air handling plant serving the classrooms is fitted with thermal wheels which not only operate to recover heat in winter but, with the installation of an evaporative humidifier in the extract system also provide free cooling in summer.
The air handling units serving the classrooms are fitted with inverter drives, and local ventilation controls are provided within each classroom. Using the local switch the teacher is able to turn off the ventilation when the classroom is not in use.
In addition, a dedicated free cooling chiller is provided to serve the elevated chilled water circuit feeding the chilled beams. This means that for large parts of the year the compressors will not be required to run, minimising energy use.
Where learning spaces are located on the perimeter of the building Faber Maunsell liaised closely with Hickton Madely in the design of the windows to maximise the stack effect by using high and low level openings as well as ensuring that the required daylighting levels are met. As well as these rooms the Academy has a number of other significant learning spaces each requiring its own specific services strategy.
At the front of the building is a glazed atrium, housing the learning resource centre at the ground floor level, which accommodates a wide range of learning and research facilities. The learning resource centre is provided with a dedicated displacement ventilation system and is heated using a lthw underfloor heating system. Temperatures at high level within the atrium are limited by a dedicated recirculatory air system sized to offset the solar gain due to the large expanse of glazing. In addition, motorised blinds are used to reduce direct solar gains in the learning resource centre areas.
Breakout spaces are open to the atrium on the upper levels and these areas will be used for individual student learning. As such these spaces are provided with underfloor heating circuits, which in the summer carry elevated temperature chilled water to provide a level of cooling to the space.
The atrium links the learning facilities on each level and is used as a common return air route to the air handling plantroom on the fourth floor. This arrangement means that extract ductwork has only been provided in areas that have a specific requirement such as food and technology, and design technology rooms. The striking centrepiece of the atrium is a free-standing egg shaped learning theatre known as the Sapere Centre. A dedicated air handling unit is connected to the pod with exposed ductwork in an umbilical fashion to provide cooling and ventilation to this 120 occupant space. The air is introduced via floor grilles in the raked floor and extracted at high level to provide displacement ventilation.
At the heart of the building is a two-storey hall rising from the ground floor. This serves a number of functions including the hosting of sports, drama and Academy assemblies. The challenge for this area was to provide a single system that was flexible enough to cater for the various uses and occupancy levels of the room.
A multi speed ventilation system is provided which is zoned between the sports hall and the adjacent gym such that when the hall is used for large assemblies the gym can be closed off and the system used to serve the hall only. Careful consideration was required in the selection and location of the supply grilles to suit the different air volumes and to avoid draughts when the hall is in use for sport.
Other than the specialist teaching areas the building also has a number of service facilities such as main kitchen and dining areas, changing rooms and toilet facilities, all served by their own dedicated ventilation plant located in the fourth floor ventilation plantroom.
An energy centre, which forms an annex to the main building, houses the gas meter room, boilers and pumps. Also within this facility is the water storage tank and booster sets, the main transformer and lv switch panel, the chiller compound and sprinkler system pumps.
Electrical systems and lighting
Power is distributed throughout the building using local distribution boards feeding 400 A busbars. Local power distribution boards are integrated within the learning spaces to provide simple safe control for quick and effective isolation of electrical circuitry, particularly within workshop/laboratory environments, enabling items such as rotating machinery to be isolated without affecting other essential circuits.
Learning spaces and staff work bases are provided with three-compartment aluminium dado trunking to the perimeter of the room. Socket and data outlets are incorporated into the trunking.
The lighting within rooms with display screen equipment is designed in accordance with CIBSE LG3 using suspended louvred up/downlight high efficiency fluorescent luminaires. Circulation area lighting is provided using recessed compact fluorescent spotlights where suspended ceilings are installed or metal halide projectors within the atria/breakout areas.
A building-wide lighting management system is employed providing control and management for both the interior and exterior lighting installations. The lighting management system utilises a head-end pc computer terminal located within the facilities manager’s office with a graphical front-end interface between the system and the authorised user. An extra low voltage data bus network connects each luminaire on the system, allowing control both centrally and locally using unique addressing codes.
An external daylight sensor is located at roof level to monitor ambient daylight conditions. A comparative process is undertaken between external ambient and internal space conditions allowing electric lighting levels to be modulated as a function of natural lighting conditions.
Absence detection sensors control luminaires within individual spaces depending on occupancy, relative to the school timetable and building usage. Local manual switching and/or dimming control are also provided.
The lighting control system incorporates the facility to automatically test the emergency luminaires producing a report of lamp/component failure, reducing maintenance costs.
Fire engineering
A fire engineered approach to property protection and life safety systems has allowed the architects to realise their concept for the building. The sprinkler system has enabled a large open plan ground floor learning resource centre to be provided without compromising fire safety. A fully addressable fire alarm and detection system is provided throughout the building conforming to BS 5839 for type L2 systems. Smoke control is provided by openable skylights in the roof that open in the event of sprinkler activation.
Unity City Academy heralds a new approach to learning. As well as the heavy emphasis put on information and communications technology, the need to provide a range of resources to the community at large added to the challenge for the design team. Commitment and close liaison of the construction team, as well as close collaboration with the client and end-users were all key factors in the successful delivery of the project.
Source
Building Sustainable Design
Credits
Client Amey Group, Middlesbrough Local Education Authority and the Department for Education and Skills Architect Hickton Madeley Architects Main Contractor Gleeson Construction Services Building services consultants Faber Maunsell M&E services contractor Haden Young Structural engineers Marks Healey and Brothwell Quantity surveyor/project manager Gleeds
























No comments yet