The concept of streets running between the deep plan work spaces evolved to allow daylight to come into the floors, and these are complemented by rooflights running the length of the top floor which provide natural light to the design studios and offices. Daylight spills into the boulevard through the fully glazed facade overlooking the formal lake as well as a series of circular rooflights, which provide light to the first floor walkways and stairways. Glazed off from this space on the ground floor are the production facilities, the intention is to allow people to see into these, but also to allow employees to enjoy the views out.
Targetti was the sole artificial lighting supplier for the scheme, including indoor and outdoor lighting fixtures, access routes and the lake. A total 20 different types of fittings have been used, 90% of which are bespoke.
Downloads
McLaren Technology Centre plan
Other, Size 0 kb
Source
Building Sustainable Design























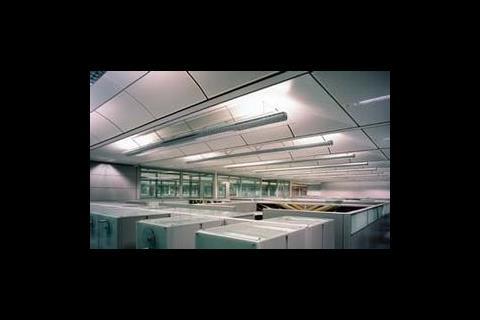
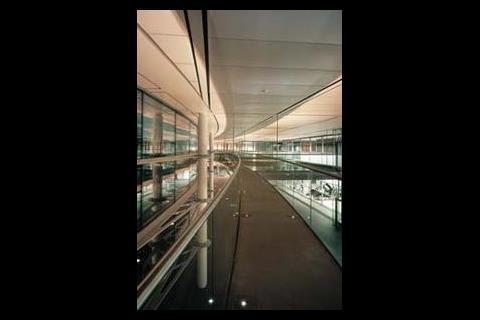
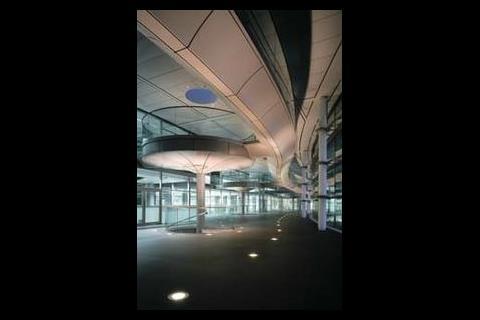
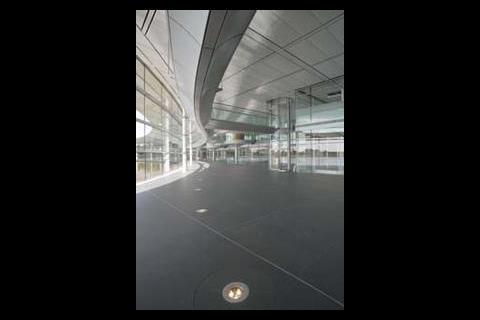
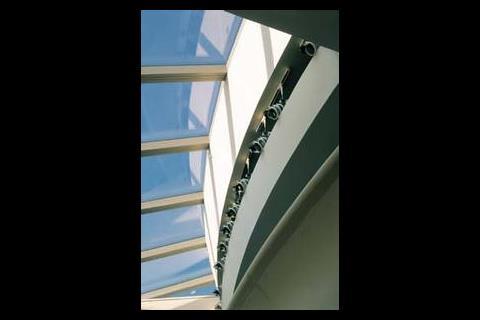

No comments yet