The multi-building Centre for Mathematical Sciences (CMS) in Cambridge offered such an opportunity for the PROBE team, Edward Cullinan Architects, services consultant Roger Preston & Partners and, of course, the client, to identify the virtues and shortcomings in the design concepts and to apply the experience gained to elements of the project still in design or under construction.
This PROBE report is somewhat of a hybrid, being neither an investigation of the long-term operation of a building (in which the conditions and modes of operation are allowed to stabilise over at least two years), nor a handover intervention study. Readers should bear this in mind, particularly when reading the conclusions.
Details of the scheme were featured in the October 2000 issue of Building Services Journal, which readers should refer to for the history of the project and more details on the engineering.
Project history
The project came about from Cambridge University's pressing need to rehouse the increasingly congested Faculty of Mathematics, together with a generous endowment. The resulting CMS pulls together several departments on a greenfield site less than one mile from the centre of Cambridge. With the site surrounded by houses, there were understandable restrictions on the development's height and its visibility at night.
The complete development includes a gatehouse, a library, and central building (Pavilion A), surrounded by six pavilions (C to H) and a further double pavilion (B) at the west end. Construction is in three phases: phase 1, Pavilions A, B, C and D was completed in 2000-01, phase 1A – Pavilion E, the gatehouse and library in 2002. Phase 2 – F, G and H – is due to complete in spring 2003.
One thousand undergraduate and post graduate students study in the CMS – undergraduates in term time only, post-graduates year round. Staff number 150 in Pavilion B.
Core occupancy is Monday to Friday between 09.00 h to 18.00 h, plus term-time lectures on Saturdays between 09.00 h and 13.00 h. The buildings are available for use 24 h/day, but usually only one or two people are in Pavilion B after midnight. Cleaning takes place between 05.00 h to 13.30 h.
The PROBE survey covered Phase 1 and included an occupant survey (concentrating on Pavilion B – the earliest one to be occupied) and a pressure test on Pavilion D (the last building in Phase 1 to be completed).
Pavilion D is connected to the central block at two levels: the basement and the ground floor, where the link is through a common room. Each single pavilion has a lift shaft in the centre, surrounded by a spiral stair and circular corridors serving staff rooms around the perimeter. Cellular offices predominate, except in the basement, which has plant, lecture, meeting and computer rooms. Pavilion B is a symmetric, curved Siamese twin with two central cores and large spaces at the join.
Pavilions B to H are constructed of brick and stone outer leaves, with automatic and manually controlled windows and ventilation openings under zinc-clad pitched roofs. Air is exhausted at high level in various ways (see figure 1): M in the basement and the ground floor, via high level motorised windows; M on the first floor, via 'periscope' ventilators to openings at spandrel level on the floors above; M on the second floor, via motorised rooflights.
Some of the deeper rooms also have high level inboard outlets which rise via motorised dampers to louvres around the perimeter of a central, glazed lantern.
Basics of the building services design
The design process incorporated a strong low energy agenda, informed by the first series of PROBE reports with which the design team were familiar. The client was also averse to sealed, air conditioned work spaces, preferring instead den-like spaces with openable windows for their highly cerebral occupants.
The computer and meeting rooms have chilled beams for cooling and background mechanical ventilation (dehumidified where necessary to avoid condensation). The larger lecture rooms have more conventional all-air systems.
The design team considered various passive and mixed-mode servicing options, including Termodeck, which the architects had used before. However, Termodeck was not well suited to the circular pavilion layout with central cores.
In the event environmental control in the cellular offices was provided by single-sided and buoyancy ventilation with provision for chilled beams should the need arise.
Motorised low-level air inlets (usually insulated panels) and high level outlets are controlled by a building management system (bms), although manual override is possible. Each office also has one or more central, manually-operable window, which open out. However, to do this occupants often have to reach across their desk and a deep window sill which on the top floor contains the air outlet duct from the floor below; CMS provided special poles to give the long reach required.
Exhaust vents in the lantern assemblies have pairs of motorised dampers on each orientation. These are controlled by the bms according to internal temperature and wind direction.
Cooling uses chilled beams both flush and suspended; and, with and without integrated luminaires. The air handling units incorporate run-around coils that also provide reheat after dehumidification in summer, allowing the boiler plant to be held off.
As planning constraints made rooftop plant impossible, the entire site is served by a central chilled water system with chillers and acoustically-treated condensers in an underground plant room. This serves air handling units for the large lecture rooms and chilled beams (and their fresh air supplies) in meeting rooms, laboratories, rooms with high equipment heat gains and a few offices which were either landlocked or where fixed windows were required to meet fire regulations.
The double-size Pavilion B has its own boiler room, as does the library and Pavilion E. Pavilions C, D and the central Pavilion A share a boiler system. Room heating is by conventional radiators with thermostatic radiator valves (a few with bms actuators). Local hot water is electric.
A typical office has two high frequency luminaires suspended from the exposed ceiling with reflective downlighting and a small uplighting component. Each fitting has two 28 W T5 lamps, making a total of 120 W per office including gear losses.
Office lighting is controlled by local switches, with absence detectors and photocell dimming integrated into the luminaires. The dimming was omitted in Phase 2 as the client was not convinced by its value or cost-effectiveness.
Central lighting control is by an ECS system run from the main bms operations room.
A single hv electricity supply point in Pavilion B serves a ring main around the site. A single gas supply also serves the whole site from the chiller compound. Although the boilers and the electricity supply to each pavilion have sub-meters, recording, analysis, and departmental billing has not yet been implemented. As a result, the PROBE Team could not undertake a detailed assessment of energy use.
In-use performance: ventilation and cooling
The design intent and control strategy for the ventilation is somewhat undermined by complexity and its lack of transparency to users, although the strict requirement to prevent light pollution is an unusual factor.
The facilities manager has reported that she often "forces" the bms into winter mode to overcome what is seen as the capricious opening of vents by the bms. The threshold for the wind override has been fine-tuned upwards.
The bms initiates night ventilation in accordance with a temperature-based algorithm. Automatic control of the lower openings for night ventilation has always been disabled as it has proved unpopular with security and created fears of rodent and insect ingress. Manual control is available. In spaces overlooked by the surrounding residences, night time operation of the upper openings is suppressed if the lights are on in that room.
In spite of the teething problems with the controls, occupant satisfaction with winter conditions is very high and with summertime comfort reasonably good. The execution of the advanced natural ventilation system can therefore be judged a qualified success.
The offices were designed to handle three researchers with up to 230 W of small power loads, but this load has not yet materialised. Hence the advanced natural ventilation is largely coping with the cooling loads and in only one room has the addition of chilled beams been requested.
In-use performance: lighting
Lightwells have long intrigued designers of low energy architecture. However, success has been mixed, for example with glare, overheating, cold air dumping, air infiltration and rain penetration, and control devices which are often inaccessible and difficult to maintain.
At the CMS such lightwells found expression as lanterns – architectural features at the pinnacle of each pavilion. The lanterns are intended to let in daylight, ventilate the stairs and corridors, and provide a route for boiler flues and wc vents. In practice these contribute little useful daylight to the spaces below.
Not only do lift shafts run up their centres, but CDM requirements for maintenance and cleaning of the glass required a platform of metal petals. Evidence from the PROBE site visits suggests the petals are often left down, blocking what remains of the daylight. The lanterns also proved less useful than anticipated for ventilating the second floor offices, owing to the height restrictions on the building and the difficulties in achieving effective cross-talk attenuation in a very quiet working environment. The final design included motorised rooflights in each second floor office instead.
Occupants said that the amount of daylight in the cellular offices was about right, although the amount of glare from the sun and the sky was relatively high. Spot measurements by the PROBE Team gave artificial illuminance values of between 490 to 625 lux – arguably too generous.
The electric lighting power densities of about 9-12 W/m2 compare well with the Good Practice Benchmarks in ECON 19 for a type 1 office of 12 W/m2. The inherently efficient T5 lamps use about 2 W/m2 per 100 lux, a 30% reduction on the good practice benchmark of 3 W/m2 per 100 lux quoted in ECON 19. However, in theory, installed loads might have been reduced to near 7 W/m2 to give 350 lux, now regarded as more acceptable for a mix of screen and paper-based tasks. (This could be reset via the photocell dimming control system.) The building contains no fewer than 25 different types of lamp (and possibly twice as many types of luminaire), which has already caused problems for maintenance.
The lighting controls system for circulation areas is also presenting a challenge: the facilities manager reported "a terrible job finding out how it works". Occupants control their room lighting through a rocker switch. Absence detectors switch off the lights after 30 minutes, but occupants reported that the detectors were blind to people in some parts of the room.
The occupant survey
A questionnaire survey of Pavilion B – plus smaller studies of Pavilions C and D – were carried out by Building Use Studies (BUS) on 22 November 2001. The statistics here are from Pavilion B, results from the other pavilions were broadly similar. Anecdotal evidence also suggests that the central common room-cum-cafe (Pavilion A) is proving a great success.
Figures 2 and 3 show the survey results for the main comfort and control issues. Overall the occupants regard the building as comfortable. Most scores are in their respective top quartiles, making the building a good all-rounder. The responses are in the top decile for overall comfort and air quality in winter, lighting overall, comfort overall and needs.
Relatively low scores, where they appear, are for temperature in summer, space at desks and health perceptions. While summertime conditions are better than benchmark, they are still rather hot, variable, draughty and stuffy. However, the occupants show some tolerance with poorer conditions when they occur, probably owing to the high degree of user control and the fast response of conditions to these controls.
Scores for perceived productivity are good. The occupants believe that the building boosts their productivity at work by about 5% compared with their experience of other working environments.
Contributing factors to the good score include shallow plans, cellular offices, simple functions, user control and the fact that occupants spend less time than BUS finds normal at their desks and working on computer screens (usually the less people are tied to their desks and computers the happier they say they are). The occupant survey asked the building users how they commuted to work. The average journey time is 22 minutes (the lowest in any BUS survey to date), with a remarkably high proportion (80%) walking or cycling. The lack of car parking has been successful in encouraging walking and cycling – not unexpected for Cambridge.
Facilities management
The four-strong facilities management team works within a highly complex organisation structure, a result of the interaction of the multi-faculty occupier requirements, college-based senior staff, mixed external and departmental funding, and the university estates department. These issues are compounded by the phased completion and occupancy programme spanning three contracts.
There are two bms: Siemens for phase 1 (Pavilions A, B, C, D) and Honeywell for phases 1A, 2 and site sewage. The systems are not linked.
The design team prepared a one-page user guide for the occupants. This was laudable, but the facilities manager also needs a simple guide to the design intent and the corresponding control strategy.
This document would represent a bridge between the user guide (which describes what occupants need to know) and the collection of manufacturers' manuals and literature which makes up the operation and maintenance manuals, from which it is difficult to extract useful information.
It is currently the IT policy to leave all computers on, as to switch them off activates a network alarm on the security system that triggers concern that the computer might be faulty. Although users are requested to switch off their screens, most people don't seem to bother and many do not activate their slumber settings.
The policy to leave computers running all night for IT security reasons is worth revisiting. Arguably IT departments which insist computers are left on, should also be required to implement auto-slumber functions.
Overall performance
Standard PROBE surveys give subject buildings at least two years to settle down. Despite being newly occupied and still in the middle of a construction site that must compromise the natural ventilation strategy (and certainly create noise disturbance), the pavilions have come out of the PROBE investigation very well.
There are a few shortcomings, notably the lack of current energy data. So far the natural ventilation/daylighting lanterns have also failed to live up to design expectations, owing to the all too-common story of conflicting objectives (daylighting versus services routes) and contextual issues (quiet study in the top floor offices) that have reduced an intended low energy feature to little more than an architectural gesture.
The project brief contained a challenging set of requirements from a client who wanted to avoid mechanical ventilation in offices despite the constraints imposed by planning consent. The resulting design strategy is fundamentally sound: solar shading, exposed thermal mass, buoyancy-assisted single-sided natural ventilation, and the facility for automatic night cooling.
The tactics of implementation were complicated by three key factors: the potentially 24 h occupancy of the building, limitations on ceiling height, and the unusual planning constraint for electric lighting at night not to disturb occupants of adjacent properties.
One response to the variable occupancy was to provide for manual override on ventilation. In practice, this has been somewhat compromised by the time taken to drive the window or vent to its new position. A faster motor was deemed too noisy.
After dark in summer, the motorised vents close if lights are on in order to prevent insects sneaking in. The low level of anecdotal complaints about this facility suggested it was not a step too far in central control (people can always open their manual windows anyway) although achieving 'insect free' ventilation is a fine balancing act.
To provide high-level openings in the low-ceilinged floors required some architectural ingenuity. The solution has worked well in terms of ventilation, but there have been two revenge effects. First, the motorised roof lights apparently do not always close quickly enough when it rains, and desks directly beneath can get wet. Second, conversations in the first floor offices can be heard in the office above, particularly if the window directly above the outlet duct is open.
Nevertheless, given that the CMS is still going through its early teething problems, and that its occupants are working in the middle of a major construction site, the scores for summer time comfort are reasonably good. The questionnaire survey revealed that occupants are forgiving of high temperatures in summer. This is largely because occupants have good access to controls, plenty of adaptive opportunity and in any case generally prefer their new building to the old accommodation.
In winter, the building has the best overall temperature score of all buildings in the BUS data set. Indoor air quality is also rated highly. The airtightness test revealed a rate of air leakage which is an improvement on previous advanced naturally ventilated buildings tested by the PROBE team but which would not meet the new requirements in Part L2 of the Building Regulations (Figure 4).
This has proved a common drawback of nearly all buildings studied by the PROBE team, in particular the advanced naturally ventilated ones. It reinforces the view that much can be learned from other countries' construction practices.
Two factors seem to recur in advanced naturally ventilated buildings. First, designed background infiltration can be excessive. At CMS, much infiltration occurred via the service risers into the the circular corridors.
Second, bms-controlled motorised windows and vents often do not shut tightly. The design message here is that designers should not compromise on the specification, quality and installation of motorised windows and vents, and that the control action needs careful scrutiny.
One common problem that the CMS has managed to avoid is thermal discomfort around the reception desk in Pavilion A. First, the reception is set well aside from the outside doors. Second, the doors themselves comprise a manual outer door, a small lobby, and automatic, inner sliding doors set at right angles to the outer door.
The CMS is yet another example of a PROBE building that does not have condensing boilers. The relatively high air leakage, large areas of glazing and high ratio of facade to floor area all seem likely to contribute to a high gas consumption for space heating, which makes the lack of these all the more regrettable.
During PROBE visits, it was noted that some corridors were overheated, a consequence of random settings of thermostatic radiator valves. Limit stops can prevent this happening in non-owned circulation areas.
It is too early to judge how much of the substantial installed cooling capacity will prove to be necessary. So far the laboratories are not yet fully occupied. The variable-speed chilled-water pumps should be coming into their own under the current part-load operation.
There have been several instances of control problems, manifested by simultaneous operation of heating and cooling in the same zone. There is also an unresolved issue of the correct operation of the pumps serving the run-around coils which reheat the dehumidified fresh air supplied to the chilled beams in summer. It is also premature to judge whether or not the complexity of the buildings is well matched by the facilities management provision. Until the phased construction programme is complete and the snagging dealt with, it is difficult for the facilities team to operate an efficient regime.
The services and their controls, including two separate bms, access control, intruder security, fire and lighting control systems barely talk to each other and in any case are not simple technologies to operate. To achieve both occupant satisfaction and energy efficiency will require a substantial amount of facilities management.
As the site takes shape, the quality of the architecture is becoming apparent. Aspects which stand out include the extensive use of natural materials, high-quality long-lasting finishes, the human scale of each building, the symmetrical geometric sections which are so apt for a mathematical centre, and a site layout which encourages interaction among faculty members who previously rarely met.
The silence of the natural ventilation, the varying ceiling heights and the judicious areas of glazing and shading give the buildings a light and airy feel, and have yielded excellent ratings from the occupants for indoor air quality.
Design team response
We are strong supporters of the PROBE programme and the lessons it can provide us with; we are currently working with the University and the PROBE team to try to get the maximum benefit from the study. As stated, the multi-headed nature of most university clients make for complex briefing and complex accounting of energy used. At a time of great change in the industry there are three areas that stand out:- The transformation of the traditional caretaker into a computer-literate building facilities manager with the not-inconsiderable need to manage strong-willed academics, in this case 600 of the brightest mathematicians. It is important that these new professionals become part of the briefing team at the early stages of a project.
- Environmental engineers are also changing as customised control systems grow in complexity, especially in advanced naturally ventilated buildings and as the industry tries to integrate design and assembly/construction. Conventional contracts that aim to hand over a fully functional building on a set day are becoming less and less workable and we are supporting the university in their ‘Soft landing’ project that recognises the need for the design team to stay engaged for a significant period after the so-called practical completion. (The University does not regard the ‘Soft landing’ initiative as an opportunity to hand over incomplete buildings which are troublesome to users. Far from it. The aim is to achieve a high level of completeness and functionality at practical completion, with ‘Soft landings’ offering a relatively short-term opportunity for fine tuning and detailed introduction to the users.)
- We also require more advanced testing of specific elements such as the lantern to try and maximise the natural ventilation and daylighting components of such designs. These elements are often complex assemblies both in terms of co-ordination and construction, and their effectiveness needs to be carefully monitored at all stages of a scheme.
Our experience in this and other recent projects shows there is very little understanding of measured air-tightness and that whatever care we take in the detail design, a whole other level of understanding and skill in construction is needed if we are to meet the stringent requirements of the new Building Regulations.
The BRE pressure test
The BRE carried out a pressure test of Pavilion D on 7 October 2001, using two medium BREFANs. Prior to the test all the dampers, automatic windows and ventilators in the building were closed, and the toilet and lecture room vents were sealed with tape. All internal doors were wedged open and all windows, external doors and Velux windows were confirmed closed. The air leakage index (at a reference pressure of 50 Pa) for the whole building was calculated to be 19·0 m3/m2 of envelope area. This puts the air leakage above the average benchmark value on the BRE/BSRIA database curve. An air audit of the building was undertaken to identify the main air leakage paths in the building, using hand-held smoke tubes. Air leakage was detected around the windows, between the opening unit and frame, and underneath the sill board. Air also leaked through electrical conduits and internal timber panelling. The glazing in the ground floor common room, which links Pavilion D to the main concourse was generally very leaky around the whole of its perimeter, and particularly at its junction to the brickwork and at its sill. The planar glazing on the first floor above the entrance from the concourse was particularly leaky. On the second floor there was general air movement towards the lantern and roof area, with significant air leakage into the suspended ceiling in the circular corridor on this floor, though the path to outside could not be found. Air leakage was detected through the high-level ventilation outlets and into the blind boxes, and at the sills and reveals of the fixed corner windows. In contrast, most of the Velfac motorised and manual windows around the building closed well with minimal air leakage. Very significant air leakage occurred through the perforated steel panels located in the circular corridor. These panels enclose services risers, and the air leaked downwards, possibly into the basement plantroom. The pressure test was carried out by Brian Webb, a senior scientist and head of the Airtightness Technical Consultancy at the BRE. This pressure test was funded by the DTI.Soft landings
Cambridge University is a major client, with some £500 m-worth of projects in the pipeline. Although its Estate Management & Building Service (EMBS) is a repeat client, its individual departments are not. David Adamson, Director of EMBS thinks that more involvement of the design and building team beyond practical completion would help to reduce the tensions and frustrations which often arise when users move into and work in new buildings. This would create ‘soft landings’ – as Mark Way of the multi-skilled designers RMJM describes them. RMJM has already undertaken some of the following activities at Cambridge and for other clients:- discussions with incoming staff, to help them appreciate the capabilities and limitations of the design;
- frequent presence on site during the first few months of occupation;
- participating in meetings of the relevant user group post-completion;
- assessing the building’s performance.
The EMBS is now considering turning these into contractual requirements – possibly even linked to a system of rewards and penalties for delivery of predicted in-use performance. Clearly this is contentious, but familiar to those involved in PFI. To explore the options, the EMBS, the University’s Department of Engineering, and a group of the University’s consultants has put together a research project to consider how soft landings contracts might be implemented. The steering group – chaired by Mark Way – is about to appoint a principal investigator. For more information, contact EMBS’s project manager, Colin Saunders via cs294@cam.ac.uk
Key design lessons: 1

Key design lessons: 2

Key design lessons: 3

Key design lessons: 4
Energy management is a cause for concern, largely because the building and energy management responsibilities are split. This is typical for most universities, but here the situation is doubly complicated as the site accommodates several departments with shared facilities. Sub-meters are not yet activated.Key design lessons: 5
The lighting controls system is in line with PROBE best practice thinking: manual switches with absence detection and photocell dimming. However, the system is suffering teething problems, particularly the pir detectors, which are not set in the best positions to detect the movements of all occupants. Furthermore, the photocell-linked dimming in offices has been omitted from Phase 2 as the client was not convinced of the system’s cost-effectiveness or its value. That said, the occupant survey found that the office lighting controls are well liked. However, control of lighting in circulation areas could be further improved.Key design lessons: 6

Downloads
Figure 1
Other, Size 0 kbFigure 2: Results from occupant satisfaction survey
Other, Size 0 kbFigure 3: Results from occupant satisfaction survey
Other, Size 0 kbFigure 4: The air leakage data for Pavilion D at the Centre for Mathematical Sciences, plotted on the BRE/BSRIA database
Other, Size 0 kb
Source
Building Sustainable Design
Postscript
The PROBE Team for the investigation at the Centre for Mathematical Sciences comprised Dr Robert Cohen of Energy for Sustainable Development , John Field of Target Energy Services, Adrian Leaman of Building Use Studies. The report was compiled and edited by Roderic Bunn, with input from Bill Bordass. Thanks are extended to David Adamson, Director of the Estates department at the University of Cambridge and Hilary Bennett, Facilities Manager.
PROBE 3 is a collaborative Partners In Innovation research project conducted by Building Services Journal, co-funded by the Department of Trade and Industry and managed by Energy for Sustainable Development.










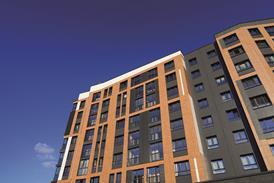
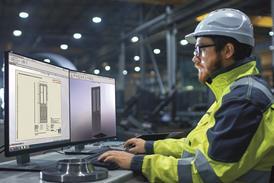


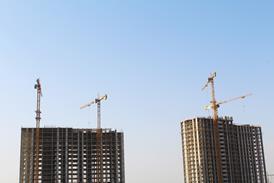
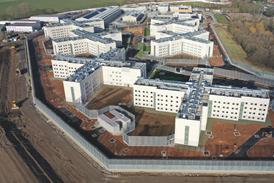





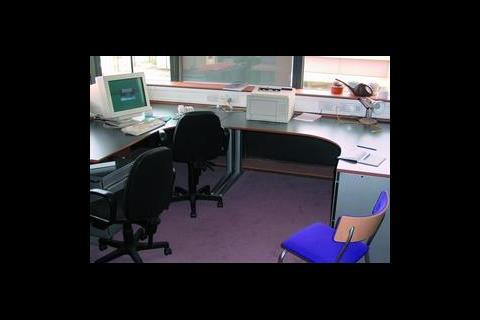
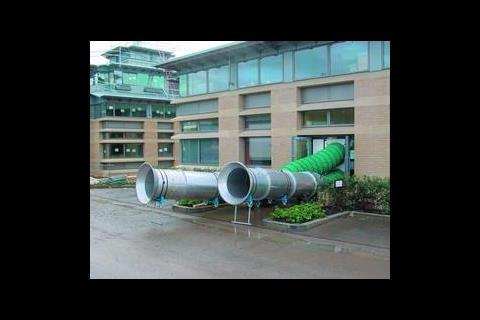

No comments yet