How the 224m-tall Leadenhall Building was constructed in the City without disrupting the neighbours
When the site hoardings obscuring 122 Leadenhall Street come down next year, office workers may be surprised to see three years of carefully orchestrated construction activity has translated into a nice square where they can enjoy their sandwiches. Few will have been aware that the bulk of the enormous Leadenhall Building, known by most people as the Cheesegrater, terminates above ground level to create a new public square. The architect, Rogers Stirk Harbour + Partners, has minimised the building footprint at ground level including suspending the lift pits above the heads of the public to create a generous space that varies in height from one to five storeys. According to director Graham Stirk, 100,000ft2 of potential office space, the equivalent of Channel 4’s entire HQ, has been sacrificed for the greater public good. “It’s quite a gesture,” he says.
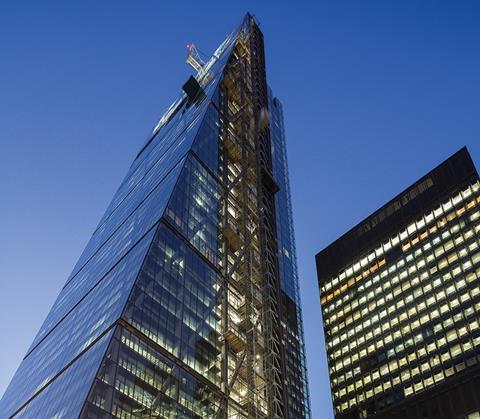
Passers-by will be able to see two escalators that will take people working in the building up to the first and second floor reception area and, more dramatically, the huge leaning columns supporting 224m of building structure above. The distinctive tapering south facade called for a heavy-duty structural solution and features raked columns up to 27m long and weighing up to 70 tonnes each. All this had to be delivered within the footprint of the building, without affecting workers and neighbours.
“One of the main challenges was the risk of tools and materials falling off the building,” says Steve Cork, the Laing O’Rourke director in charge of construction. “Logistics and labour were a massive challenge as we are building on the whole site area with nowhere to lay down materials. There’s been a huge amount of parking tickets and liaising with the City.”
He adds that neighbours had to be handled delicately - these include insurer Hiscox, which had a high-profile legal row over vibration caused by demolition work on the adjacent Pinnacle, causing delays to that project.
The easiest way to tackle these risks has been to prefabricate as much of the Cheesegrater as possible. According to Cork, 85% by value of the project has been prefabricated, which is unprecedented for a high-rise City office building. “There’s no wet concrete in this job at all,” says Cork. This level of prefabrication requires a lot of upfront design work, which was helped by the building’s troubled start in life.
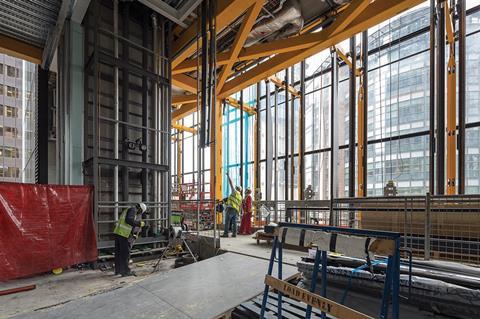
Back in 2007, work was progressing on the job at full speed - the old building on the site was being demolished while piling works were taking place. The downturn kicked in and developer British Land decided it had too many projects on the go for a much-reduced market and reluctantly put the project on hold in 2008. The job had been procured under a construction management contract with Bovis, so previously agreed works packages were completed, leaving a four-storey concrete basement box in the ground.
In December 2010, British Land formed a joint venture with Oxford Properties, which provided the financial muscle to restart the job. The JV decided to tender the job as a fixed-price contract rather than sticking with potentially risky construction management - the strategy that was used by Sellar on the Shard. “We wanted to transfer risk to the contractor so we needed a lot of information for contractors to tender on so we would get a robust price,” explains Matthew White, British Land’s construction executive on the job. He says the steel structure was particularly challenging so Arup worked up the design to a very high degree of detail, down to the thickness of the welds. “Normally the consultant doesn’t do this level of detailed design,” says Damian Eley, Arup’s associate director on the structure.
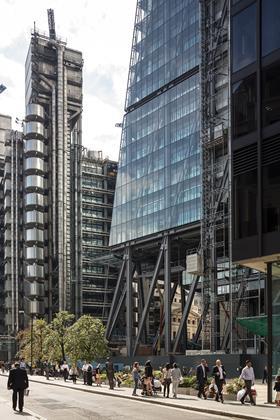
This strategy paid off for the developer. “When the four bids came in, the margins were very close, which gave us confidence that giving them a lot of information was the right thing to have done,” says White. The list was narrowed to Skanska and Laing O’Rourke with the latter winning the job. White says Laing O’Rourke demonstrated a thorough understanding of the job and liked their proposal to prefabricate as much of the job as possible. “It was one of the most attractive things about their bid,” he says.
“It’s because we were the cheapest,” jokes Laing O’Rourke’s Steve Cork, flicking on the presentation used to help win the bid. It is a very slick 3D animated visualisation showing in considerable detail how they proposed to construct the building, including the frame, cladding and services, in just 133 weeks. “This allowed us to talk through the methodology we proposed to do the job,” he explains. “It is very much in line with Ray O’Rourke’s philosophy of design for manufacture and assembly.”
The tapering shape of the Leadenhall Building prompted the design team to dispense with a space-sapping central core, which would have resulted in tiny upper floors. Instead, a megaframe has been used - a structural diagrid extending around the building perimeter. This creates a stiff structure requiring just six internal columns resulting in large, uninterrupted floor plates. The lifts and toilets are housed in a dedicated, non-structural core attached to the north side of the building. The diagrid nodes are located at every seventh floor, known as a megaframe level. The nodes connect two columns above and two below plus the megaframe floor beams. The nodes weigh up to 20 tonnes each, taking up to 800 hours to fabricate. As the nodes are every seven floors, this meant very long, heavy columns were needed to connect them. The complexity of the steelwork on this building was one of the factors contributing to a £29m loss at steelwork contractor Severfield Rowen earlier this year.
The weight of the steel components coupled with the prefabrication strategy meant heavy-duty cranes were needed. The heaviest-duty available, the Terex Comedil CTL 630, has a maximum lift of 32 tonnes. “We needed a crane that could lift up to 45 tonnes,” says Cork. The answer was to get Terex Comedil to make two cranes specially for the job.
Cork wanted to be able to jump three of the four cranes used on the job up the building internally as the structure progressed. This meant the floors below the cranes could be released as the cranes were jumped, eliminating the need to wait until the end of the job before the voids left by the crane could be filled in. As the cranes weighed 260 tonnes each, two huge grillages were fabricated to disperse the weight of the cranes at their base into the steel building structure. “It was a massive job in its own right,” says Cork. Jacks fixed between the grillages were used to jump the crane up the building as the structure progressed.
Cork describes the structural steel as one of the biggest construction challenges. “This job is almost like a vertical bridge,” he says. The length of the columns dictated that these had to be brought in at night to avoid disruption. The megaframe components were lifted into position during the night as Cork was concerned City workers would take fright at the sight of huge chunks of steelwork being manoeuvred over their heads.
Erecting the raked columns was tricky as these need supporting temporarily until the connection to the node above could be made. The answer was to build the floors first around the perimeter using trestles as support. The columns were leant against the floors until the node above had been installed and the column connected to it. Column in place, permanent floor beams were put in and the trestles removed. The internal columns, beams and flooring were installed afterwards during the day.
A triangular-shaped, all-steel building presented the team with some unique structural movement issues. The building is heavier at the higher northern side, which translates into greater settlement, which tilts it northwards. This movement was exacerbated by the dead load of the building compressing the vertical columns. As these are attached to raking columns that compress less, the building is forced to lean further to the north.
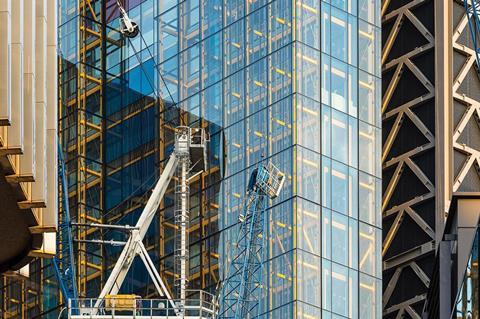
To compensate, buildings are usually constructed with a “preset” - a lean in the opposite direction in the hope the building will end up vertical once finished. Arup proposed this strategy but Laing O’Rourke had other ideas, proposing what it called “active alignment” on the grounds that this was more controllable. It had drafted in SOM structural engineer Bill Baker of Burj Khalifa fame to bolster its bid for the job. Baker proposed using slighter shorter raking columns and adding packing pieces where these meet the nodes to make up the full column length.
As each megaframe was added, the building lean could be adjusted by taking out - or adding - the packing pieces. The raking columns are under tension so the joint could be easily opened up by loosening the connecting bolts and the building position adjusted by taking out or adding packing pieces. The joints were jacked together and the bolts done up. There are seven megaframe levels - making this a seven-time operation. “It was a real challenge, but was the biggest anticlimax on the project as it went on without people knowing,” says Cork.
Laing O’Rourke has pioneered a prefabricated flooring system on this job, developed with Arup. Steel-framed high-rise offices usually use composite floors - steel decking is fixed to the beams and topped with concrete. Round shear studs on the beams lock the concrete to the beam, providing the composite action.
On this job, 10m2 concrete planks have been fabricated offsite. The beams feature vertical steel tabs instead of round studs, which engage with slots cast into the planks.
The planks are joined together by screw couplers passing through holes cut into the tabs. Grout is pumped into the joints to fill the gaps between the planks and connectors, locking the beams and floor together. “The biggest benefit is, you have a finished floor straight away; there are no trade interfaces, no need for high-rise concrete pumping and no leftover offcuts. You are finishing the job in one operation,” explains Cork. He says 700m2 of flooring could be done a day using one crane.
The core butts onto the main structure on the north side. The lift lobbies and toilets are next to the main building, with 20 scenic lifts located on the northern edge of the core behind the glass cladding. This structure features RSHP trademark cadmium yellow steelwork, which will be visible in the finished building. It was essential this finish was not damaged during installation.
The solution was to prefabricate the lift lobby and toilet structure as “tables”. Like a table, these have four columns joined by the floor structure. These were fabricated in Northern Ireland and taken to Laing O’Rourke M&E subsidary Crown House’s factory in Wolverhampton for the services installation. Precast flooring made in Nottinghamshire was fixed to the tables, which were taken to London and installed with the heavy-duty cranes.
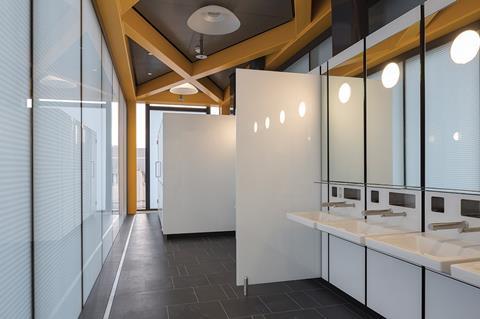
The lift shafts are formed from a series of struts and hangers attached to the face of the tables. These were built conventionally - a spider crane dropped the components down from the top of the building in a stillage with workers bolting them together from cherry pickers below. According to Cork, prefabrication was not worthwhile as this structure is off the critical path and an off-site solution would have involved component double handling.
Unfortunately the struts and hangers prevented the panels from being installed inside the building, so a special system was devised to get round this problem. A monorail was fitted around the north core above the cladding working area. This moved cladding panels stored between the north core and the main building over to the area where the panels were needed. The monorail incorporated a crash deck to protect the cladding workers. A safety cage for the workers was dropped down from the monorail area and locked into place. “The lads nicknamed it Cerberus as it did three things,” laughs Cork.
Workers fitted the cladding brackets followed by the panels dropped down from the monorail above. Two floors of cladding panels were installed a week using this method. The main building features a triple-glazed facade - the outer skin and maintenance walkway was installed using a tower crane and double-glazed inner skin was fitted from inside the building.
Using BIM
The top seven floors of the building house plant rooms as these were too small to be used for office space. Cork calls these service floors the “attic” and says getting the heavy plant in and removing the crane was a critical part of the job. BIM was used to carefully model every aspect of this job including daily work schedules that could be visualised by workers. Crucially BIM came into its own to design the attic. “We couldn’t have done this without BIM,” says Cork. “We had to co-ordinate the plant with the glazing and optimise the schedule to get the crane out of the building as quickly as we could. A massive amount of work has gone into modelling this.”
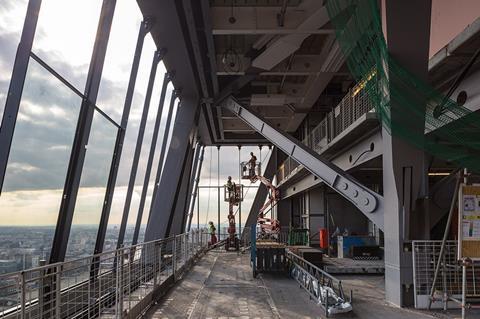
Preassembled trusses were used for the attic structural steelwork - a void was left in the centre of each floor to allow plant to be craned in. The cladding was put on and plant dropped down to each level and skated into position. This included boilers, pumps, generators and cooling towers. The heavy-duty crane enabled a higher degree of prefabrication. Lifting constraints mean generators normally have to be craned up in pieces and assembled insitu. Here fully assembled, bench-tested generators could be lifted up, saving more time.
With the plant in place and cladding virtually complete, work is focusing on connecting up and commissioning the services and progressing the internal fit-out. Is the job going to be finished on time, given the financial problems suffered by Severfield Rowen? “It didn’t affect us at all. If it hadn’t been in the press I wouldn’t have known about it,” says Cork, a sentiment echoed by British Land’s White. Both say they were confident Severfield Rowen could weather this particular storm. A bigger problem has been high winds putting the cranes out of action. “We had 90-mile-an-hour winds up there three weeks ago; it was like a tropical storm,” says Cork. “It has a knock-on effect so a one-day delay can cost you three days.” Cork is confident the job will be completed on schedule at the end of next June; the building and the new square will be a welcome addition to the City of London and for workers looking for a pleasant spot to eat their lunch on a warm summer’s day.
WHY THE LEADENHALL BUILDING IS THE CHEESEGRATER
The Leadenhall Building is located in the tall building cluster close to Swiss Re, Tower 42 and the Heron Tower. The location doesn’t impact on the strategic view of St Paul’s but affected a locally important view: the processional route down Fleet Street past St Paul’s. The City of London planning officer Peter Rees made it clear the new building should not affect the view of St Paul’s from the Ye Olde Cheshire Cheese pub on Fleet Street. “Peter Rees said, we do not want to see it from here,” says RSHP senior director Graham Stirk. “If we had built vertically, it would have impacted on the view of St Paul’s.”
The answer was to create a wedge-shaped building to preserve this view. Rees is credited with coming up with the moniker “Cheesegrater” in addition to his influence on the building shape. There were also other planning conditions including providing public realm - a requirement that has been fulfilled in other recent towers by providing access to the top of the building. Here Rogers opted to provide more accessible space at ground floor level. This is next to a square in front of the neighbouring Aviva building, which results in a generous public space. The building will be accessed by two escalators at ground level. Insurer Aon has taken a lease on a third of the building and will have a reception area at first floor level. All other users will enter at second floor level.
The wedge shape drove the team to use the space in the building as efficiently as possible. An external megaframe structure was adopted to eliminate the need for a traditional concrete core. The lifts and toilets are located in a core attached to the main structure and supported by it. The building has three banks of lifts serving the lower, middle and upper floors. As none of these lifts stop at every floor, the space occupied by lift lobbies has been used for the toilets on those floors where the lifts do not stop. The architect has playfully expressed the toilets externally in blue and red. Stirk says this spatial strategy has resulted in a building with a net-to-gross ratio of 69%, considerably more efficient than its neighbour Swiss Re, which has a net to gross ratio of 53%.
PROJECT TEAM
developers British Land and Oxford Properties
design architect Rogers Stirk Harbour + Partners
employer’s representative WSP (including John Robertson Architects)
structure and services engineer Arup
cost consultant Davis Langdon
main contractor Laing O’Rourke
concrete works Expanded
steelwork Severfield-Rowan
cladding Yuanda
vertical transport Kone
bathrooms Ruddy
M&E services Crown House
Source
Photos by Tim Crocker





















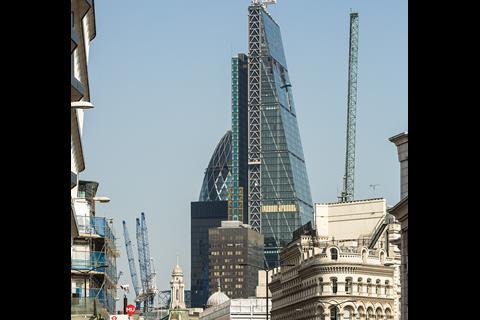


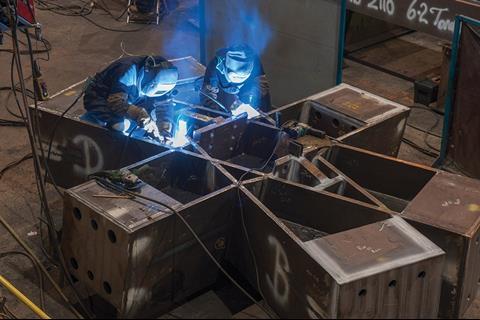

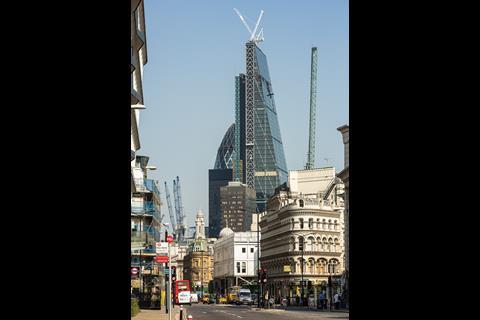

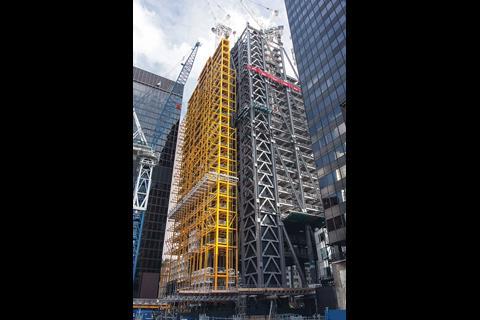
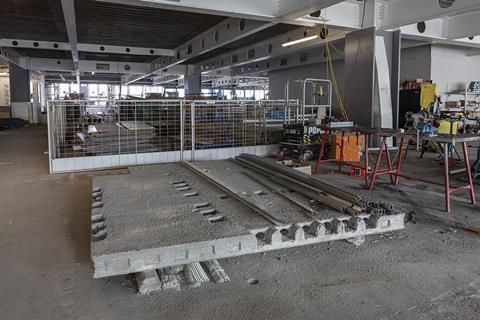


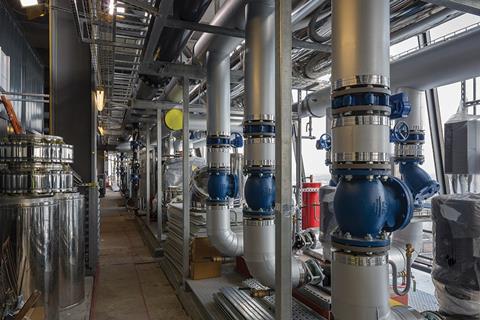
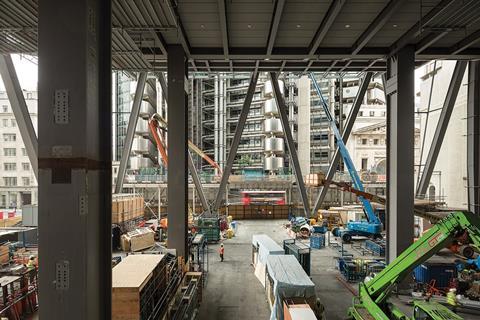
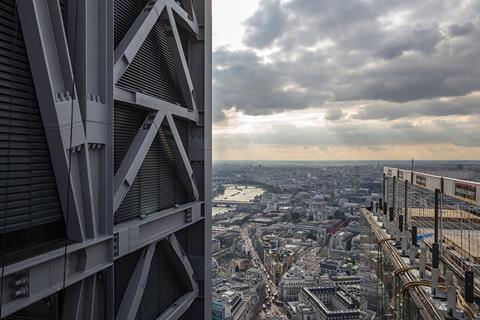







No comments yet