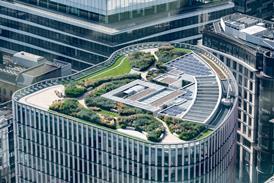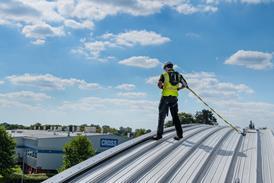Alongside these advances are new developments in raised access flooring, which has an annual UK market value approaching £100 million, and presents business opportunities for the m&e contractor. The latest such devlopment sees the marriage of underfloor heating and raised access flooring with the launch of QED, a new patented system from IMEL, a member of the Propaflor Group.
Access all areas
Not many years ago the office floor was usually just carpet or tile laid on a screed. Raised access floors were primarily installed where water, heating, air-conditioning and other general services had to be run under a floor surface.
But, as computer systems have evolved, raised access floors have been seen to also offer the most cost-effective, legislatively compliant method of enabling the power, voice and data communication cables – an average of six on each computer workstation – to be connected to the main server.
Accepted as a major component within this high-tech world, and enabling companies to better comply with health and safety legislation, raised access floors are installed in every commercial environment where computers are used, such as offices, banks and call centres. It is not unusual for thousands of cables to be run in the floor void.
Providing a robust floor, there is a range of raised access flooring systems rated to accommodate floor loadings of 70 kN/m2. This makes them ideally suited to specific areas where heavy loads may be experienced, such as in hospitals, exhibition centres and research establishments.
The two principal elements of a raised access floor are an interlocking grid of panels, usually 600 mm by 600 mm, to which a number of surface finishes can be applied, supported on each corner by an adjustable pedestal secured into the base floor surface. The pedestals can be adjusted in void height, normally from 38 mm to 2000 mm, to cater for a wide range of requirements. Some of the heavier duty types incorporate separate connecting stringers for extra strength, while others have a stringer built into the floor panel, which simplifies installation of the power, voice and data communications cables.
With office partitions built directly onto the raised access floor, office reorganisation is simplified as all the power, voice and data communication cables can be run within the totally 'wall-free' floor void area, from work station to printer, fax, telephone or server, without extra works or interruption. All equipment is plugged into the specific connections below floor level.
While the financial outlay for a raised access floor, at the stage of original installation, is comparable with traditional methods, it is being increasingly specified, particularly by developers. It removes the need to second-guess the communications requirements of incoming tenants and simplifies office reorganisation.
Electric avenue
The incorporation of electric underfloor panels into raised flooring will create potential new business for contractors. The new QED system is designed so that a given number of the 600 by 600 mm floor panels, with heating units fitted to the underside, are incorporated within the area of the raised access floor, enabling the actual heat source to be close to where the person is working.
The QED heating panels are placed in the most appropriate positions, based on heating calculations which take into account areas of solar gain and potential cold spots. Each QED heating panel is plugged into the below-floor busbar of a network of multi-circuit trunking, which in turn is connected to a multi-zone electronic anticipatory unit. Sensors – incorporated within each room – linked to an external ambient air sensor monitor variations in temperature levels and feed this information back to the central control.
Initially installed within a grid pattern designed to suit the office layout, the heated raised access floor panels can easily be unplugged, exchanged with a panel in a new location, and plugged in again at the new location for office reorganisation.
Your flexible friend
This high level of heating flexibility creates a better working environment in a number of areas, for example within an open plan office, in certain shaded office areas, or to make the local ambient temperature more conducive for employees who feel the cold.
With the heating system effectively hidden under the raised access floor, higher output QED heating panels may be arranged adjacent to fully glazed walls to provide a perimeter heating system. By eliminating unsightly perimeter grilles and dispensing with flow and return pipework, the heated raised access floor increases useable uninterrupted floor area.
Use of favourable electric tariffs enable the optimum temperature of the heated raised access floor to be established during off-peak times, ready for daily occupation. Then, during the day they can be automatically adjusted to take into account occupancy, solar gain and heat output from electronic equipment, thereby ensuring that a constant temperature is maintained.
Operating with a maximum tile surface temperature of 34°C, the heated raised access flooring system provides an ambient operational temperature of 21°C – ideal for accommodating the requirements of both open plan and individual office layouts.
Cost cutter
Among its many benefits, the QED system abolishes the costs of installation time and the potential leakage and associated insurance risks of radiators, boilers and relevant pipework. QED releases architects from the constraints of 'ribbon design' – external bands of wall below the glass window, onto which the radiator is mounted – and provides more lettable office space by eliminating the need for a plantroom.
By eliminating the highly labour-intensive operations of installing a wet heating system, laying a levelling screed to receive a floor finish, and chasing walls for the electrical, telephone or computer network cables IMEL's QED heated raised access flooring system reduces contract time and thereby the associated labour costs.
The correct scheduling of works is essential. It is crucial that the pedestals are correctly located on the floor base, so that the pedestals and a minimum section of raised access floor are installed first. The electrical contractor, working with the installers of the raised access flooring system, then lay in the busbars on the base floor.
Once the busbars have been laid between the pedestals on the base floor, and a minimum number of panels have been fitted to the pedestal head, the QED panels are plugged into the busbars and then placed into position to complete the floor.
Should the fuse in one of the plugs fail it would have little effect on the overall heating of the area and could be replaced at any time by simply lifting the panel, or as part of any agreed annual maintenance programme.
Installation can be carried out as a turnkey package by IMEL's employees or by working with the flooring contractor and connecting the main control panel to the power point provided by the electrical contractor or m&e contractor.
Providing a system which enables businesses to keep abreast of technology while creating a working environment that complies with the relevant aspects of health and safety, Propaflor's raised access flooring system, incorporating IMEL's under panel heating, fully satisfies the needs of today's office tenants.
Source
Electrical and Mechanical Contractor
Postscript
Steven Smith is managing director of Interiors Mechanical & Electrical.



















