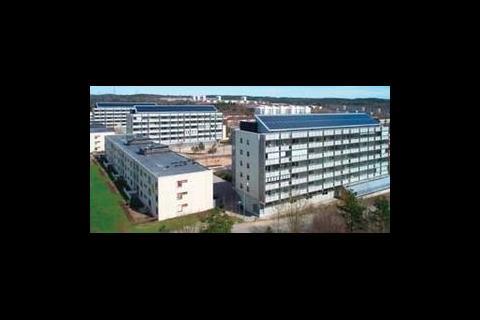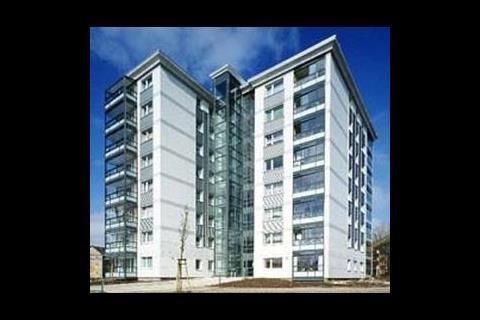The projects consisted of four in the UK (two new build, two refurb), two in France (one new build, one refurb), one in Spain (new build), one in Portugal (new build), one in Germany (refurb), one in Norway (new build), one in Sweden, two in the Netherlands (one new build, one refurb), one in Denmark (new build) and one in Finland (new build).
Multidisciplinary design team
In particular the focus was on good design and the development of innovative energy saving technologies, which can be replicated elsewhere. Key aspects of the project were therefore the demonstration of good ideas and transfer of this technology into mainstream practice.
One of the important aspects was the way in which the design was carried out in a collaborative and multidisciplinary way. This was achieved by means of providing design support at a total of eleven design meetings between 1997 and 2001, initially at three monthly intervals, dropping to six monthly intervals as the design stage was completed. To facilitate high quality design support experts were assembled to focus on specific innovative technologies (SIT task), comprising Professor Mike Wilson of the Low Energy Architecture Research Unit (LEARN) at London Metropolitan University (co-ordinator), Professor Matteos Santamouris of the University of Athens and Jon Walker of Energy and Imagination energy consultants. The methods used by the team to achieve a co-ordinated and systematic approach are listed opposite.
Another aspect of this integrated project was the exchange of ideas and experience between each of the projects and other professionals, including the project co-ordinator and other integrated European exchange tasks, eg material choice in terms of embodied energy and environmental benefits. This is especially true as an integrated design approach was being strongly recommended, taking into account the full range of aesthetic, energy and environmental concerns.
A wide variety of emerging renewable technologies was employed during the projects including active solar water heating, photovoltaics, air collectors, improved daylighting using light pipes and optimised window design, air collectors and a variety of passive solar features including direct gain and sunspaces. All projects employed insulation beyond the individual countries' building regulations at that time, high performance glazing and in some cases building energy management systems and combined heat and power.
Design issues
To single out the key issues from many hours of discussions is difficult but probably those concerning conservatories and glazed balconies, and those relating to the compatibility of multiple power sources (active solar, chp and district heating possibly from biomass) stand out.
Taking the former for example, it is well known that heating highly glazed sunspaces in winter can lead to high energy losses, yet it is difficult to deny the improved living conditions afforded to the tenants that these spaces bring. In addition, overheating in summer can be a problem, even in the UK, unless an adequate shading and ventilation strategy has been employed. While the problem was not initially understood by all the design teams a general consensus and strategy did emerge. In southern Europe, frameless, fully openable, fold back window systems were employed to great effect to maximise summer ventilation.
In terms of the wintertime energy losses, a number of solutions were tested to solve this problem. Sensitivity studies were carried out on glazed balconies fitted with a variety of glazing types, from single to low-e gas filled double glazing, to study the energy costs of winter misuse1.
At the other extreme, the degree of looseness of fit of the glazing was discussed as a means of making wintertime heating unaffordable. Several solutions were chosen and are still being evaluated. Much of the design information on glazed sunspaces has been published as part of an Altener project 2.
The three UK housing associations involved in the project, Ealing Family (now part of the Catalyst Housing Group), Sovereign and Hyde, and the Agenda 21 team at Reading Council all speak positively of their experiences of the project. They have in some cases already included some of the measures taken in their updated housing specifications.
Beyond the energy savings, the tenants themselves have been telling a story of improved comfort and improved health. The results of these projects have now been put together in the form of a CD which can be found in this issue of BSj. This is another EC funded project 3 within the Altener programme. The CD includes project data, plans, technologies, costs and energy saving, and interviews with the housing associations and tenants.
Recent developments
The specific innovative technologies task team has since been involved with another EC project on housing, SunRise. This includes two new build large scale buildings in Norway and Spain and two refurbishments in France and Slovenia, which is drawing on the lessons of the earlier SUNH/SHINE projects.
In a further project led by Santamouris, and including LEARN, a book evaluating renewable energies and demand side management at both macro and micro levels within large scale housing developments. This project, known as Renewable Energy Sources in new build Settlements (RESSET)4, includes the participation of REHVA – the Federation of European heating and air conditioning associations.
To introduce the CD (included in this issue of BSj) on the SUNH/SHINE projects and the RESSET book there is a seminar on 12 December at the London Metropolitan University. In addition to the SIT team, representatives from the housing associations and architects Peter Clegg, who has designed the Spanish SUNRISE building in Madrid, and Per Monsen from Oslo will be speaking. Also a special report will be given on the link between health and energy in housing in Newham will be presented by Janet Rudge.
Methods used
- General guidance was given at the first meetings on some of the key design issues, such as daylighting, passive solar design, passive cooling and integration with building services.
- Each project completed a standard pro-forma project evaluation sheet describing the projects key points and evolution of the design over time.
- Projects made detailed presentations at technical design meetings.
- Specific comments were made immediately afterward, in an interactive way with the designers and their technical advisers. These comments were then noted and sent to each of the projects for action/reaction.
- Response to comments was fed back and noted in updated project evaluation sheets.
- Site visits were made to other low energy projects in the early stages and subsequently to completed SUNH and SHINE projects, gaining invaluable insights into what worked and what didn’t.
- Technology transfer was also facilitated by means of a well-attended public seminar at the London Metropolitan University, marketing workshops for the projects in Norway and the Netherlands focussing on the innovative technologies and how they might best be promoted. Later a series of technical brochures were produced for the SHINE projects and a CD has just been released covering the technologies, user reactions, costs and energy statistics.
Source
Building Sustainable Design
Reference
References
1 Wilson M and Jorgensen O - Daylighting, Energy and Glazed balconies: a study of a refurbishment project in Engelsby, nr Flensberg, Germany, Lightning Research and Technology 2000
2 Jaure, Joergensen, Monsen, Traver, Walker, Wilson - Glazed Sunspaces, an EC Altener project, available in pdf form from www.energyandimagination.com
3 http://www.unl.ac.uk/LEARN/port/2002/ spreadcd/index.html
4 http://www.unl.ac.uk/LEARN/port/2002/resset/index.html
Postscript
Professor Mike Wilson is director of the low energy architecture research unit at London Metropolitan University. Jon Walker is head of Energy & Imagination, Bristol. Professor Matteos Santamouris is from the department of applied physics at the University of Athens.
























No comments yet