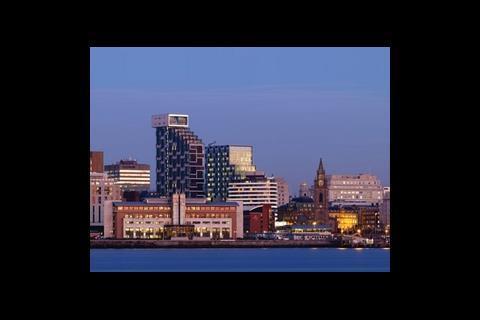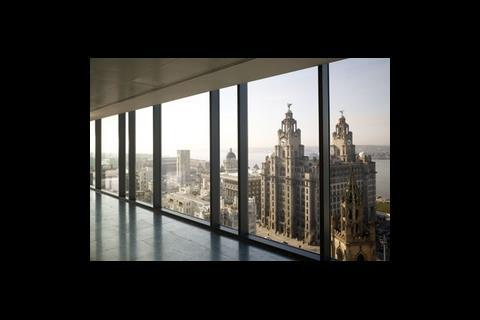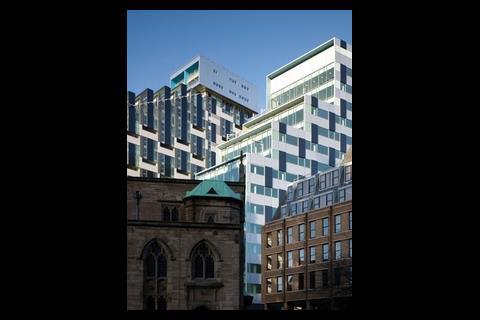Liverpool’s Unity development combines a residential tower with Grade A office space, bold design and a maritime theme. BSj reports on the technical challenges that arose with the adventurous project
Liverpool’s distinctive River Mersey skyline has just got another prominent addition, this time in the form of the £60 million Unity development, financed by Rumford Investments. Designed by architects Allford Hall Monaghan Morris, the development was inspired by Le Corbusier’s famous Unité d’Habitation in Marseille and includes a 16-storey commercial office building paired with a 27-storey residential tower.
Although the 14,000 m2 of commercial space is the largest speculative office recently developed outside of London, and the only Grade A office space completed in Liverpool in the last year, it is the two-storey penthouse “pod” of the domestic tower that makes the development so distinctive. Inspired by the city’s maritime history, this dramatically cantilevers out over the tower below like a warship’s bridge.
At the lower podium levels the development appears to be a single building, but in fact it is two distinct parts, divided by a party wall. It’s a similar approach with the M&E strategy, with both buildings serviced independently. Hoare Lea was involved throughout the project, from the concept stage working for the developer through to the construction stage as part of the Laing O’Rourke design team, providing electrical, mechanical and environmental design services.
One of the biggest challenges it faced was the close proximity of the adjacent Thistle Hotel, which had major implications for the fire engineering. Hoare Lea developed a solution whereby the glazed facades next to the hotel’s elevation are protected with sprinklers; this included the glazing of the duplex apartments in the tower section of the residential building.
Sprinklers are also installed throughout the office, powered by two twin pump sets that separately supply the lower and upper levels of the building. “The sprinklers enable fire to be controlled at the earliest stage and prevent flashover conditions,” explains Sean Myers, executive electrical engineer with Hoare Lea.
The residential building consists of 161 apartments. A mixture of one and two-bed single-level apartments are located within the low-level podium while the tower predominantly houses two-storey duplex apartments, cleverly configured so that the access corridors only occur every three floors.
Smoke ventilation in these communal corridors is provided, in line with Approved Document B (2000), by a series of manually opening vents within the lower podium levels. Working with the staircase and corridor access in the upper levels, automatic opening vents are provided. These operate on the activation of local smoke detection via an interface with the landlord’s fire alarm system. In addition local manual control is provided via a centralised control unit at each level.
In the commercial building a 3 m2 manual opening vent is located within the fire fighting lobby at each level. These vents are effectively cladding panels that, due to their size, open and close mechanically, with local control provided on each floor.
Power factors
The development and the commercial building is serviced electrically from a substation located within the building’s ground floor. Liverpool City’s high-voltage network has historically been rated at 6.6 kV and is currently in the process of being progressively upgraded to 11 kV. As a result, two 1 MVA customer dual-wound transformers were installed in the commercial building. “In the event that the 11 kV network was not available at the time of connection, these could have been set at 6.6 kV,” says Myers. As it turned out, the 11 kV network was completed in time so this wasn’t an issue.
In addition separate low-voltage connections supply the retail units from a trans-former located in the substation. The electrical distribution system incorporates energy metering, which is monitored by the BEMS; this includes metering for billing of the tenants’ electricity usage.
A combination of luminaires within the office interior creates an interesting visual environment. The main light source used is a modular luminaire. “This features a central optic with a micro-prism structure which minimises direct and reflected glare,” says Myers.
These fittings are aesthetically integrated within the perforated ceiling tile system, with a smaller version of the same fitting located to highlight the central core wall. A series of downlights within the perimeter margin highlight the structural columns; these are also positioned at the centre points between the window mullions. Further downlights are located around the central structural columns to provide visual interest to these key vertical surfaces.
Over the last couple of years, rentals and the take-up levels of city-centre office space in Liverpool have increased dramatically. The Unity development is no exception, with 90% of the apartments already sold and tenants found for part office space. It’s prominent location and style certainly helped. “Its bold design sends a clear message that Liverpool embraces change and looks to the future with optimism,” says Myers.
Credits
Client Rumford Investments
Architect Allford Hall Monaghan Morris
M&E consultants Hoare Lea
Structural engineer Faber Maunsell
Project manager Mace
Quantity surveyor/planning supervisor Goyne Adams
Client’s agents Tompson Design / Hurd Rolland
Acoustic consultant Sol Acoustics
Main contractor Laing O'Rourke
M&E contractors Rotary NW (commercial), Barratt Electrical & Mechanical (residential)
Source
Building Sustainable Design
























No comments yet