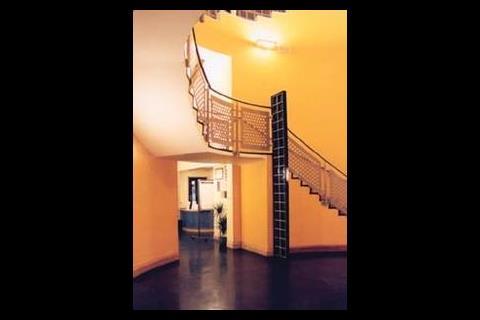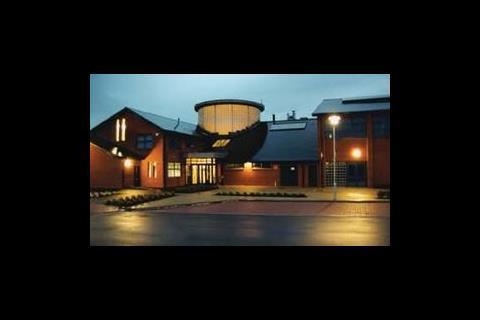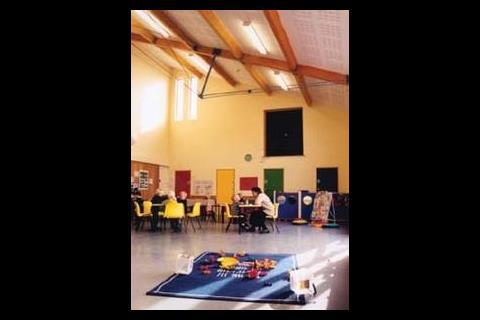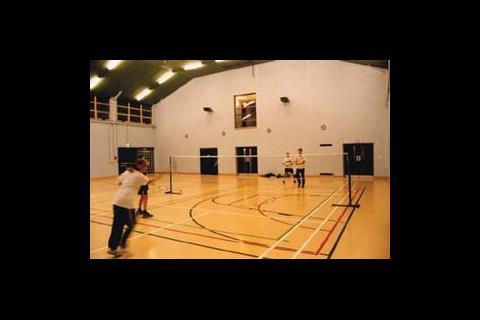centre in the village of Riccall, near York, owes its existence to the tireless fundraising of a small a team of local residents. Over a period of two years they raised the £1.4 million total build cost from a multitude of applications to grant giving bodies.
One of the grants was a £1,500 award from Shell to fund a study on ways to make the proposed building more energy efficient. Leeds Environmental Design Associates (LEDA), were invited to carry out this short study, and LEDA were subsequently appointed to carry out full mechanical and electrical designs.
The general layout for the building had already been established at the time the energy study was carried out, but LEDA were able to agree some modifications with the architects – McNeil Beechey O’Neill – to improve daylighting levels and allow a natural ventilation strategy for the building. The study also examined options for heating fuels, heating and hot-water systems, building controls, and opportunities for incorporating renewable energy into the designs.
Many of the recommendations made in the report were incorporated into the final design. These included increased levels of fabric insulation, solar panels for water heating, and a small scale photovoltaic array.
Centre overview
The Regen Centre combines the functions of a small sports centre with general community facilities. Within a total floor area of 1600 m2 are a small and large hall, changing facilities, meeting rooms, computer room, catering kitchen, crèche, bar and offices. The building is on two floors, and a one-bedroom self-contained caretaker’s flat is also included on the first floor.
The large hall is used for a variety of sports activities, including badminton and football, and also doubles up as a village hall when space is needed for a concert, wedding reception or the like. The changing rooms linked to the hall are used by footballers playing on the adjacent sports fields, so weekends can see a sudden increase in demand for hot showers. Other activities taking place in the centre include computer classes, Scouts and Guides meetings and a day care nursery.
Although designed prior to the recent Part L revision, U-values generally exceed the new standards. 100 mm full-fill insulation in the external walls provides a value of 0·3 W/m2k , and windows use double glazing with a centre-pane U-value of 1·1 W/m2k.
The central foyer has a circular tower with a large expanse of glass bricks, which have a less impressive insulation value, but this was an early architectural statement which was not open for negotiation. There was a sufficient area of these glass bricks exposed to direct sunlight in summer to give concern about overheating, and high level louvres have been fitted in the tower, controlled via the bems to open when internal and external temperatures go above a preset limit.
Services strategy
The need to provide a flexible control strategy for the building that could cope with the wide variety of intermittent activities in the centre was central to the building services design. Whatever controls were installed had to be understood and useable by the non-technical staff who LEDA knew would be running the centre. The main hall for example required a heating strategy that would allow a badminton session at 17.00 followed by a concert for oap’s at 19.00, with ambient temperatures to suit. While the small hall might be used for the local playgroup in the morning and yoga classes in the afternoon.
The final strategy adopted tried to balance flexibility with ease of use. The number of separate zones in the building was limited to four and the bems front-end configured to allow changes to easily be made when new bookings for using various facilities were taken.
The first floor plant room has two 60 kW wall-mounted condensing gas boilers linked to underfloor heating in the two halls, crèche and main foyer, with panel radiators fitted elsewhere. The main hall also has a couple of recessed fan convectors to allow a reasonably quick temperature change when it transforms from a sports hall into a village hall.
One of the boilers also feeds the two hot-water calorifiers which serve changing rooms, kitchen and toilet washbasins. A bank of evacuated tube solar panels is mounted on the south facing roof over the plant room and these feed a coil in one of the calorifiers. To try and get the most out of the solar panels, this calorifier spends most of its time acting as a preheat for the other tank, and the boiler only heats both calorifiers when a team of muddy footballers are near finishing their match.
The caretaker’s flat is independently serviced, with a condensing combination boiler providing heating and hot water.
The building is essentially naturally ventilated, although certain areas required additional attention. Apart from the obvious extract ventilation in toilets, and the canopy in the kitchen (a combined supply/extract type), additional extract fans are fitted in the bar, the main hall, and the computer room. These are all on manual controls, although the kitchen canopy is linked to an over-ride thermostat (a control refinement that in practice has caused confusion for occupants by negating the transparency of a simple on-off switch) .
Lighting throughout the building is generally from fittings with linear and compact fluorescent lamps. To provide a variety of lighting scenes in the main hall, three sets of lights are installed.
Ceiling mounted linear fluorescents provide the 300 lux recommended by the Sports Council for recreational badminton, while compact fluorescent wall lights and two sodium floodlights (fitted as uplights) can be used together or individually for other events.
The photovoltaic installation is an array of grid-connected BP panels with a modest
1·5 kWp output, installed on the south side of the roof over the main hall. In the original feasibility study LEDA had proposed a combination of the photovoltaics with a 20 kW wind turbine as a renewables package, and although planning permission was obtained for the turbine, it was a victim of cost-cutting at tender stage. The centre is thus left with 800 kWh/year of self-generated energy rather than the 20 000 kWh hoped for.
The golden rule when justifying the cost of a photovoltaic array is to make sure that the whole of the electrical installation is as energy efficient as possible. This was something LEDA tried to do, specifying a high efficiency lift and kitchen equipment as well as low energy lights, fans and pumps. One area that escaped their attention was the bar store, which was kitted out by a local brewery outside of the main contract. Although LEDA had ensured this store was well insulated and benefited from free cooling when the external temperature was below 12°C, it was fitted out with a variety of beer chillers and pumps which added significantly to the electrical base load.
Post occupancy review
When the centre was officially opened autumn 2000, there was the usual list of outstanding defects waiting to be attended to. At this time the mechanical sub-contractor and bems installer were squabbling about outstanding invoice payments rather than trying to get the building to work properly.
Unfortunately this situation went from bad to worse when the mechanical contractor went into voluntary liquidation, followed soon after by the bems specialist. The outstanding problems were eventually sorted out after new contractors were brought in, but the inevitable delays caused some grief to the clients, especially as all the staff were new to the business of operating a commercial
building.
Some initial complaints of uneven heating in the centre were rectified when the underfloor heating was finally balanced properly and the bems control logic rewritten to marry with design intentions. Some rooms, however, stayed uncomfortably cool on windy days and excessive air infiltration became the prime suspect.
The subsequent detective work did not require great investigation: the ability of ceiling mounted downlights to act as powerful chiller units in certain weather conditions was soon put down to the failure of the vapour barrier between the roof insulation and the ventilated roof void.
In hindsight, and with today’s increased awareness of airtightness, the failure to fully co-ordinate the lighting installation with the roof designs, and the lack of robust details for vapour barrier fixing, allowed careless joiners and electricians with Stanley knives to turn the vapour barrier into a colander. After three or four attempts at rectification by the original contractors, the defect was eventually passed off, but the infiltration rates are probably still undesirably high.
It could be argued that the low energy use is, at least in part, due to the intermittent use of parts of the building, compared to a typical urban sports centre. If this is true, however, the implication is that the bems is doing its job of only heating and ventilating the building zones that are actually being used, and that in itself has to be some achievement.
Source
Building Sustainable Design
Postscript
Matthew Hill is an energy consultant with Leeds Environmental Design Associates.
Credits
Architects McNeil Beechey O’Neill, York M&E consultants Leeds Environmental Design Associates Main contractor Turner Construction Quantity surveyor Turner & Holman, York Structural engineer Michael Heal Associates Photovoltaic installation Wind & Sun


























No comments yet