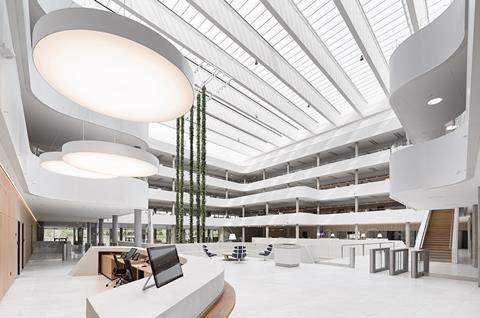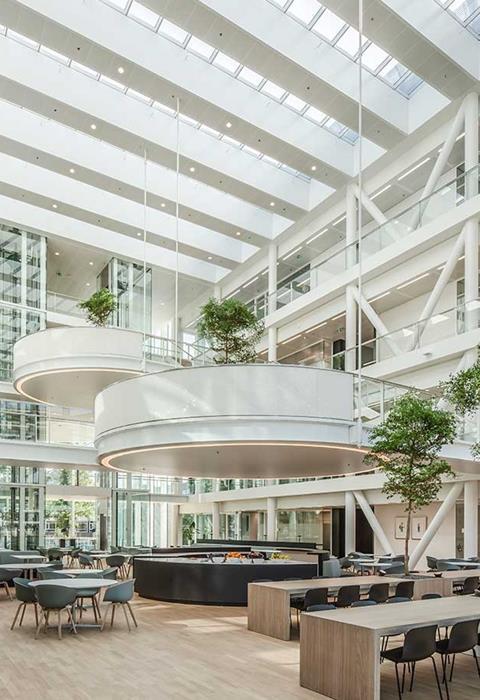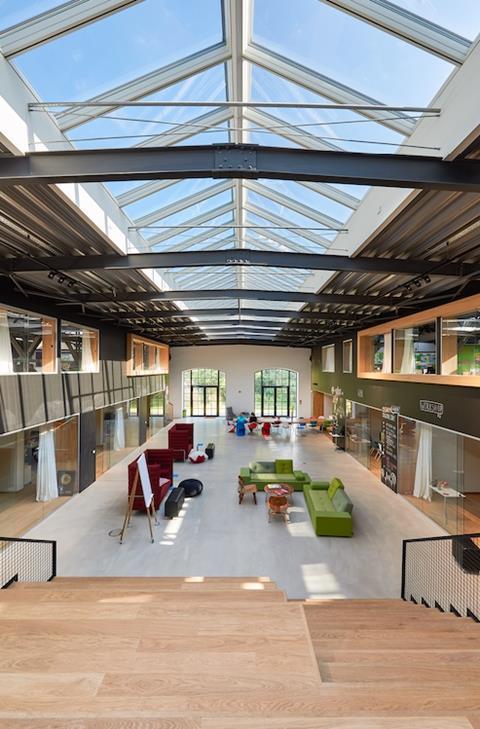
In recent years, the phrase ‘human-centric lighting’ has become prevalent. It is not uncommon for lighting design services or artificial lighting products to be offered as ‘human-centric’.
‘Human-centric lighting’ carries an element of meaning to do with health and wellbeing, in a way that ‘lighting quality’ doesn’t convey. By describing something as ‘human-centric’ it’s possible to market it in a different way, tapping into the zeitgeist of being more people-focused and achieving healthier outcomes.
As good as some artificial lighting is, however, no electric light source has yet been created that can match the quality of natural light or mimic the variation in its spectrum throughout the course of a day, a season, or a year. All of which puts a focus on ‘daylighting’, or the controlled use of natural light in and around buildings.
Human-centric lighting in practice
Commercial pressures on building design and construction commonly result in office buildings where around a third of employees have no access to daylight. European building standards have helped to avoid a similar crisis in occupant comfort and the publication of EN 17037 should ensure that daylighting only improves in buildings throughout Europe.
There is little doubt that daylight should be a significant consideration for the construction of a building that claims to embrace human-centric lighting.

Tall buildings with fully glazed facades will always possess a ‘wow’ factor. External aesthetics still tend to dominate popular thinking but the real thing to say ‘wow’ about is a building that isn’t just attractive from the outside, but which also provides a comfortable internal environment.
All too often fully glazed buildings are designed to extract maximum commercial potential, with no consideration for the heating and cooling loads, and energy demand that such a design imposes. Occupants will have a good view to the outside, but at what cost in terms of over-exposure to daylight and glare, and reliance on mechanical systems for internal temperatures and ventilation?
A glazed facade might look like a clever or intricate design, but it is even more intelligent to realise a building which simply works, delivering a healthy interior without consuming more resources than it needs to. That means selecting the appropriate size and location of window openings to maximise daylight while minimising heat losses.
It may sound strange to think about floors as part of daylighting, but they do have a role to play. For a start, they are one of the interior surfaces of rooms, and the reflectance of surfaces helps to determine the depth to which daylight can reach in a floor space. Shiny and bright surfaces can cause glare, but light colours improve visual comfort.
Then there is the size of the floor area itself and, more specifically, the depth to which it penetrates the building interior. Sometimes referred to as the ‘floor plate’, the deeper the floor area and the further that parts of it are from the facade windows the harder it is to serve with an appropriate level of daylight.
Where floor areas are too large or deep, or where site constraints or external obstructions restrict access to daylight, facade glazing alone is unlikely to meet the daylighting requirements of a building. This is where roof glazing solutions come in.
Good use of unobstructed roof glazing can help to achieve better illumination and balance glare from facade glazing. Like the walls of a building, orientation influences the availability and quality of daylight in the interior.
Daylight is key
For any building’s lighting strategy to be considered truly human-centric, it should incorporate daylight as much as possible to provide well-lit, dynamic, and comfortable internal spaces.

Not only does daylight provide a higher level of illumination, it also helps maintain the circadian rhythms of the building’s occupants.
A human-centric daylighting approach not only improves the quality of spaces in buildings, it can also help reduce the payback of such design features from nearly a decade to just one year.
Building fabric should therefore be designed and constructed to make the best possible use of daylight. That includes walls and floors, and outdoor spaces.
It particularly includes roofs, with a well-planned use of unobstructed roof glazing bringing daylight deeper into the building and achieving better illumination.
To find out more about how building design and construction can play a key factor in improving a commercial building for user wellbeing download our whitepaper or get in touch with our technical team here




























1 Readers' comment