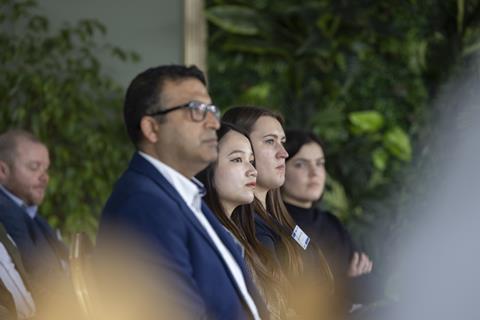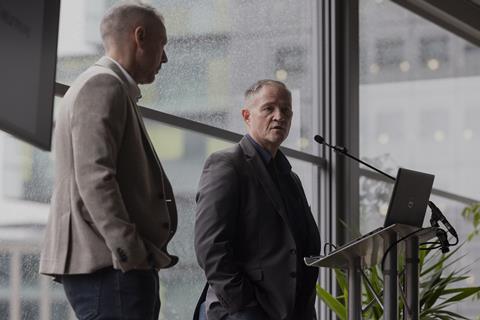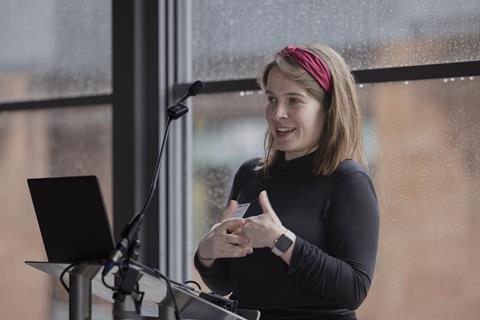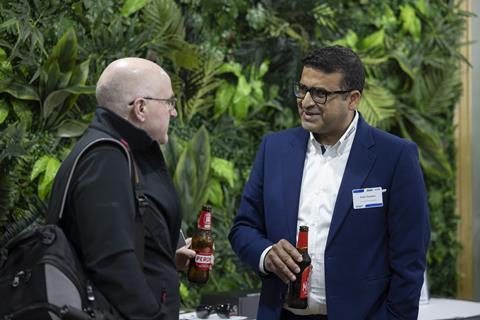Building, in conjunction with Carlisle, hosted a CPD-accredited event exploring choices influencing the design and delivery of building exteriors
The latest innovations and sustainable practices are transforming the way building envelopes are designed and delivered.
From sustainability and safety to aesthetic and waterproofing choices, there are multiple factors that need to be considered when making choices around what makes up the outside of buildings.
As such, Building and sister title Building Design hosted an event, in partnership with Carlisle, waterproofing specialist for the entire building envelope, to explore the latest innovations and sustainable practices transforming building envelopes.
The event, which was part of the Experience Carlisle and Buildings, Design and Specification programme, explored a trio of case study presentations from leading architects covering broad range of building typologies and performance criteria.
Hosted at Manchester Hall on 18 April 2024, these CPD-certified case study presentations provided examples of the factors driving design and material choices on a diverse selection of projects.
The sessions, which were delivered by Stuart Fraser, partner at Make Architects, Michael Riley, architect director at BDP, and Alex Smith, partner at Sheppard Robson, delved deep into the lessons learnt within specific projects that could be taken on by those in attendance.
The projects explored were the New Bailey masterplan, the STEM hub for the University of Warwick and Pall Mall Court, respectively.
The three sessions, which will be available on-demand as CPD-accredited webinars over the course of the next three weeks, each provide a number of key learnings from which the audience can draw both information and inspiration.
High-rise building design considerations
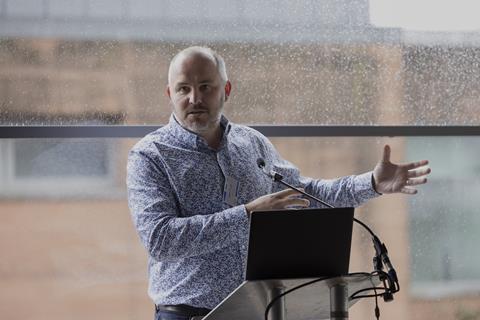
Opening speaker Fraser used his talk to explore how architects are pushing the boundaries of design with innovative approaches to building envelope design through exploring the New Bailey masterplan, which is located a stone’s throw from Manchester Hall.
He shared with the audience how the design process was carried out and material choices were made across three projects in the scheme, specifically how these choices apply to three different types of facades: brick, green wall and steel.
When discussing 3 New Bailey, Fraser said: “We wanted to push back on the degree of glazing, and the repetition that every agent tells you they want floor-to-ceiling glazing to wrap the building in its entirety.”
He said the decision was made to introduce 50% solidity into the facade to help improve the thermal performance, without impacting the amount of light in the building.
He went on to discuss the design journey for two other projects in the masterplan, Eden and 4 New Bailey, which both had unique and different envelope considerations.
Designing and delivering for a university
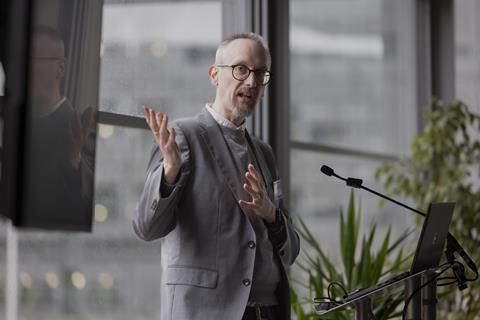
Over a 10-year period, BDP will act as lead consultant and principal designer to envision a collection of new buildings that will enhance excellence in teaching, collaboration and top-level research at the University of Warwick.
In his presentation, Riley explored how the design and specification decisions were being made, the innovative approaches being taken and what that means for the buildings being delivered, especially their envelopes.
He said the university had made a priority of low carbon design – which created a challenge, given the intended lab uses of the project.
He said: “We realised very early that by targeting the MEP, by targeting the facade and by targeting the super structure you can make the biggest difference on your project.
“In that context we started having a very hard look at how the building was actually designed. If you can plan out on a module that suits science, you can make it flexible.”
He said a strict decision-making matrix was used for all materiality considerations to meet both the practical requirements of the building and its net zero credentials.
Considerations for deep refurbishment
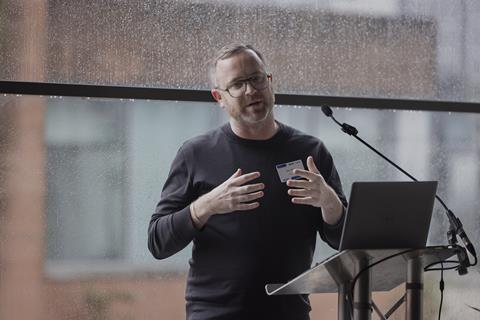
Now on site, Sheppard Robson is working on the refurbishment of the 1960s grade II-listed Pall Mall Court, a sustainability-focused workplace development for Bruntwood located within a conservation area in Manchester’s city centre.
For his session, Smith focused on the design team’s approach to painstakingly and faithfully recreating around 90% of the building’s facade while improving its performance.
“Bruntwood wanted us to turn this into a sustainable hub. They wanted us to retain the frame, which would save us just under 8,000 tonnes of carbon. They wanted the building to be EPC A, have a net zero carbon fit-out, be net zero carbon in construction and be an all-electric building,” he said. “But we had to have a look at this in the context of a 53-year-old fully curtain-walled facade.”
Smith explained the complex decision-making process, including a matrix with hundreds of considerations that were taken into account, as well as the options for the delivery plan and how the ultimate decision was reached.
He said all the interventions the team were trying to do were challenge enough on a grade-II listed building, meaning they had to engage closely with the supply chain to ensure the envelope delivered the desired outcomes.
Watch on demand

The future of building envelopes: Exploring innovation and sustainability through case studies event took place at Manchester Hall on 18 April 2024.
All three CPD-certified sessions will be available to watch on-demand via our website, as are the sessions that took place at the Tate Modern in December 2023.
You can find details of both at events.assemblemediagroup.co.uk/building-envelope-innovations and www.ccm-europe.com





















