Exposed services were part of the strategy in creating an arts faculty for the University of Plymouth that could adapt to multiple and changing needs
The University of Plymouth’s striking new copper-clad arts building is intended to be a hub of learning and activity for both campus and city. This was the vision of the late vice-chancellor Professor Roland Levinsky, after whom it is named.
Designed by Danish practice Henning Larsen Tegnestue (HLT), the £36 million, 13,000m2 building houses the Faculty of Arts with design studios and accommodation for 2300 students and staff. It is set to become a lively arts venue, with its own cinema, two theatres, a cafe and exhibition gallery, all open to public use.
HLT was appointed concept architect after a design competition in 2003. It proposed a concrete frame, fully glazed north and south facades, a 6000m2 copper “wrap” around the roof, east and west elevations and internally exposed M&E systems.
The brief was for a flexible design that would cope with future relocations of departments and people. This meant the M&E services had to be equally adaptable.
Natural ventilation was not an option because of pollution and acoustic issues related to the city centre location. A raised floor system allows for power and data distribution while also introducing a fresh air supply via a low-energy displacement ventilation system.
The ventilation plant has variable speed control and can accommodate changing occupancy levels. A high-level extract system in each area ensures even air distribution. Air from each space is discharged into the central “cross-over” hub and removed at roof level.
The two main plant rooms, at basement and tower block roof level, house multiple air-handling units, allowing shutdown of plant when departments or floors are unoccupied. A number of vertical risers fall naturally within each wing. Each service riser has chilled water isolation valves at each floor to permit cooling provision if future demand requires.
Heating is achieved by a perimeter trench system and wall-mounted radiators. Electrical risers and IT rooms allow for future changes without major upheaval. Rising busbar systems have spare capacity with both non-essential and essential distribution.
Thermal modelling to assess heat gain was necessary because of the extensive glazed south facade and high occupant density. The sealed facade, to alleviate pollution and traffic noise, raised further concerns in respect of the requirement for chiller plant to air-condition potential problem areas. This conflicted with the university’s brief for air-conditioning to be limited to specific research facilities.
A detailed modelling exercise was carried out using the Carbon Emissions Calculation Method (CECM). The expanse of copper cladding and extensive glazing meant other elements had to be offset to meet the overall U-value required. The fact that the building was not to be “air-conditioned” but supplied with controlled fresh air tempered outside at 19ºC, resulted in a 3.5% improvement against the notional design.
The fire strategy developed by Hoare Lea Fire Engineering with Plymouth building control provided a relatively simple solution to what is a fairly complex-shaped building.
There is simultaneous evacuation with disabled refuges at every level, in each staircase lobby, and with two-way communication. A dedicated fire-fighting stair and lift to the tower with dry riser was required to meet BS5588. The original intent for a sprinkler system and mechanical smoke extract system in the basement plant room was replaced with a bespoke natural smoke ventilation system using a series of below-ground air shafts and strategically placed louvres for supply and exhaust air.
Protection to the cross point (atrium) is achieved by smoke aspiration systems and mechanical extract providing 10m3/s via the normal return air fans at the head of the vertically splayed shaft. There is an automatic fire detection system.
Careful exposure
Although ease of maintenance and modification are clear benefits of the exposed services, which include see-through mesh ceilings and exposed concrete slabs, this approach does require an extra level of thought during design and installation.
This included the detailed setting out of pipework, minimising sets in ductwork, a high-quality suspended pre-wired lighting system and galvanised electrical containment systems. Where services entered core shear walls, through predefined slots designed in early by Hoare Lea, special fire-stopping and service penetration details were required.
Acoustic treatment of the highly reverberant spaces was achieved by a system of suspended baffles developed by Hoare Lea Acoustics. These are interspersed between the services in regular and irregular grid patterns. When the use of exposed plant and systems are incorporated in occupied spaces it is essential to specify the appropriate noise criteria.
A 6000 litre rainwater tank is incorporated in the level 8 plant area serving the tower WCs and 2.2KWp of vertically integrated photovoltaics are installed on the south-south east facade, providing an annual yield of just over 1500KWh. Both systems aim to promote awareness of renewable systems to students.
The client introduced a requirement to obtain a “very good” BREEAM rating after the design team had been novated over to the contractor for the final detailed design. This was a challenge for the contractor’s design & build team because many key decisions had already been made. However with only a few minor changes the rating was achieved.
Project
Project team: Concept design
Client: University of Plymouth
Project manager: Turner Townsend
Architect: Henning Larsen Tegnestue
M&E consultant: Hoare Lea
D&B team (appointed July 2004)
Main contractor: HBG Construction
Project architect: BDP
M&E consultant: Hoare Lea (novated)
M&E contractor: MITIE Engineering
Fire engineering, acoustics, lift engineering and specialist lighting: Hoare Lea
Source
Building Sustainable Design
Postscript
Phil Thornsby is an associate at Hoare Lea Plymouth




















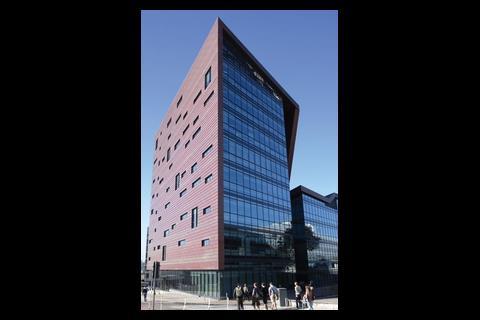
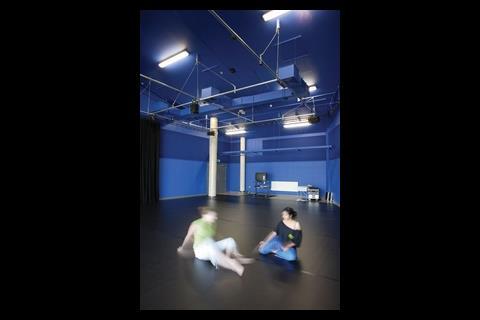
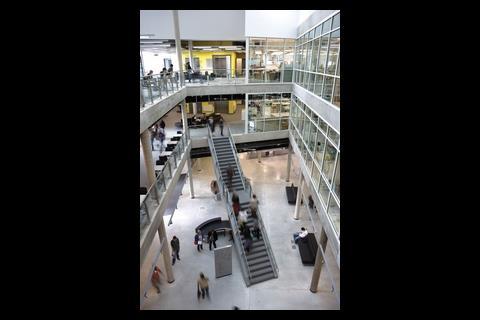
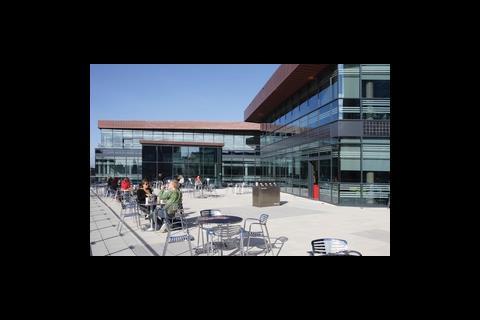
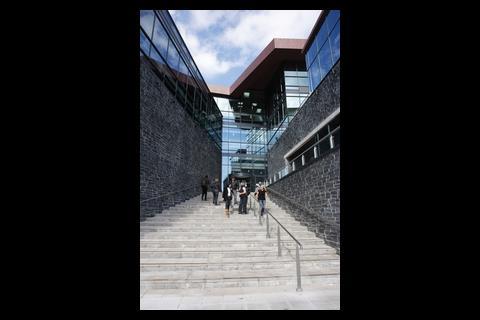

No comments yet