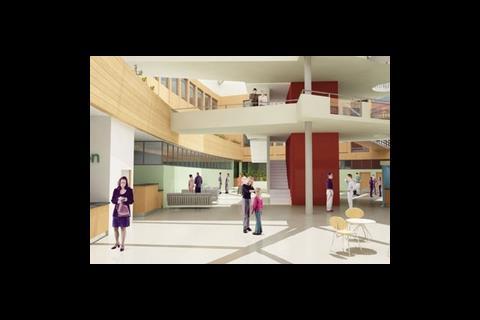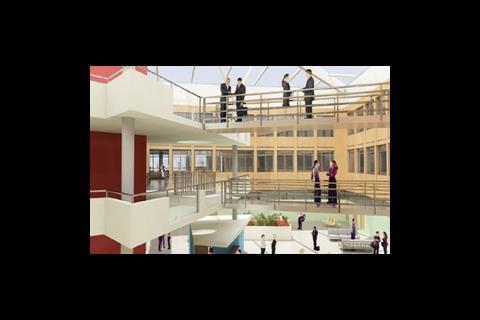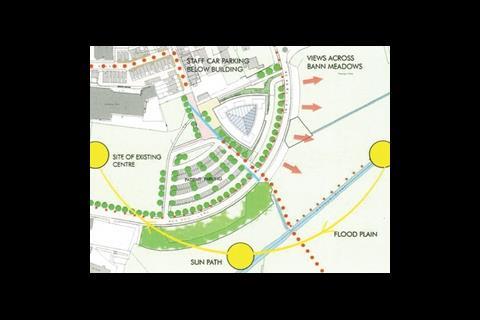Portadown’s prescription for its new primary healthcare facility includes a healthy dose of low-energy features, creating a benchmark for future facilities. Andy Pearson examines its environmental strategy
It was a demanding brief. But then it had to be. Portadown’s new Community Treatment and Care Centre, County Armagh, is intended to be a flagship development to help stimulate the town’s regeneration. But in addition to looking the part, the building had to house 23 GPs currently operating in the Portadown area, split into seven separate GP practices within the building; rooms for dental services, facilities for minor surgical procedures, a crèche, a pharmacy and a café. And, as if that were not enough, the scheme had to be an exemplar and a benchmark for future primary healthcare facilities in Northern Ireland. It also had to be flexible enough to accommodate future changes in healthcare procedures.
Kennedy Fitzgerald & Associates and Avanti Architects’ solution to this conundrum is a three-storey building designed around a central atrium. In plan, the 8750 m² building could be described as a triangular doughnut (see plan attached), with the accommodation laid out in three gently curved blocks connected at each end to form an equilateral triangle.
The £11m health centre will be constructed adjacent to the existing facilities overlooking the floodplain of the River Bann. Because of the building’s proximity to the river, its basement will not contain any habitable rooms, but will instead be used to house the staff car park beneath the building. The occupational therapy, crèche, radiology and pharmacy will be located on the ground floor, while space on the first floor will be primarily allocated to GP’s surgeries and the second floor will be home to more GP’s surgeries and support offices.
At the heart of the scheme, both literally and metaphorically, is the atrium. The centre’s main entrance leads visitors straight into the space, which contains the main reception desk, a café and access to all parts of the building. In its centre is the main staircase, with sky-bridges leading from the stairs to local reception areas at each floor level. These walkways have been designed so that they can be moved to re-apportion the space on each of the floors should the need arise in the future. There are also two scenic lifts.
The challenge for the scheme’s building services engineers Cundall and their Northern Ireland partner Taylor Fegan was to develop the scheme to meet strict environmental criteria. In particular, the scheme had to be almost entirely naturally ventilated – or as Richard Stratton, Cundall’s partner in charge of the scheme, puts it: “What could be naturally ventilated would be naturally ventilated” (see the environmental strategy diagram overleaf for more details).
With its many low energy features – including a biomass boiler, solar domestic hot water, geothermal energy and a thermal labyrinth for the fresh air – the Care Centre is expected to achieve a carbon performance of 40 kg/year/m² compared with Health Technical Memorandum (HTM07-02) good practice performance of between 50-70 kg/year/m². This exceptional performance is reinforced using the NHS Environment Assessment Tool (NEAT), where any value above 70 is deemed ‘excellent’. The building is expected to achieve a minimum NEAT rating of 78 with a possible rating of 91 if the client opts to install all the low energy options.
Services strategy

- Three roof-mounted packaged plant rooms serve the building. Each comes complete with a roof-mounted solar collector
to help generate hot water for the centre. - A service core drops down to serve each floor. The cores contain prefabricated primary pipework risers. The services include potable water, hot and cold water, heating and chilled water pipework and ventilation ductwork to serve areas such as the radiology room and surgical space that required mechanical ventilation.
- Service distribution is above the ceilings and corridors of common areas. Space is provided for the installation of additional services should the need arise in future.
- Each floor plate is split into six service zones, two from each riser.
- Pre-assembled scenic lifts and glazed lift shafts will transport visitors to upper floors.
Project team
Client: Craigavon and Banbridge HSST/Health Estates NI
Architect: Kennedy Fitzgerald & Associates/Avanti Architects
Building services engineers: Cundall/Taylor & Fegan
Structural engineers: RPS Consultants
Quantity surveyor: Cyril Sweett
Downloads
Source
Building Sustainable Design

























No comments yet