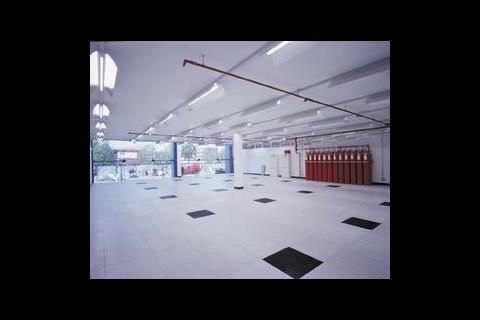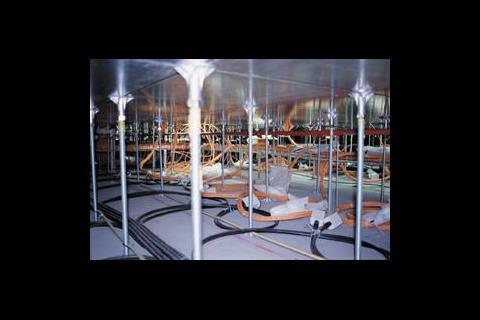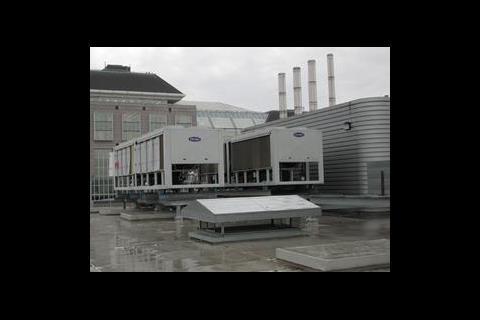Global Switch, the firm which took over the 23 320 m2 building in 1998, is in the business of providing Internet service providers and data communications companies with secure premises for housing their hardware. Its London Switch centre provides numerous tenants with round the clock, fully resilient facilities and support.
The award winning building, which was vacated in 1995 when the Financial Times moved its operations back to Wapping, had all the right credentials. Notably location – close proximity to the fibre optic backbone, and nearness to adequate power sources to supply the communication and air conditioning equipment. The buildings inherent structural characteristics, capable of supporting floor loadings in the region of 10 kN/m2 and floor to ceiling heights in the region of 4 m, made it even more appropriate.
Work on the refurbishment began in November 1998 with official completion in October 1999. M&E consulting engineers RW Gregory and Partners originally prepared a scheme for the shell and core conversion of the entire building. However, early on in the project Global Crossing signed up as a major tenant, taking half of the building for which they would provide all their own services and power. The extent of the scheme therefore altered to take in the remainder of the building as well as the landlord and access areas.
The 24-h a day, 365 days a year nature of the operation means that standby resilience on all the plant is a key requirement. Global Switch has to guarantee that client areas will not be without power for more than 15 minutes. The size and power densities of the tenant areas vary, but all are supplied as integral fire compartments, with power, data and a chilled water supply for clients to fit-out as required.
A major addition to the client brief came when the project was nearing completion. Due to the demand on space, it was decided to increase the building's W/m2 capacity. This decision resulted in the need for an extra transformer, two more generators and two additional chillers to handle the associated increase in cooling load.
Building structure and layout
The distinctive three-storey building is clad in grey steel, with 12 mm-thick full height glazing along its two longest sides. This is held in place with external steel bracing supported on vertical metal fins. The glazing was a prominent feature of the printworks as it allowed passers-by on the North side to view the printing process, especially when lit from within. The fact that the glazing has been retained makes this building standout from other purpose-built telehouses which are typically nondescript, windowless boxes.
The tenant spaces occupy all three floors and total over 20 000 m2, with the ground-floor home to the offices, reception and cafeteria.
The main generator plantroom is situated behind the ground-level loading bay. This was another feature retained from its days as a printworks, and provides a means for tenants to bring equipment into the building. It also houses the bulk fuel storage and the two additional generators. The generators and the fuel store are contained in separate four-hour fire enclosures – a stipulation of the local authorities.
Directly above the generator plantroom is the hv and lv switch room. Above this on the second-floor is the boiler room which also houses the air handling units. The chillers and chilled water plantroom are located on the roof.
Four metal-clad staircase towers are situated along the building's South side. Two at the centre make up the entrance which also incorporates the security pod, while the remaining two at either end act as fire escapes. There are also two fully pressurised fire-fighting staircases within the building.
The services engineering
The power consumption of the data equipment and the year-round refrigeration are the two biggest loadings. Initial consideration was given to letting tenants fit their own dx or vav systems, but it was found that the majority of potential tenants wanted a chilled water supply to connect to their own floor-standing air conditioning units.
Five air-cooled chillers have been installed in two areas on the roof, four to handle the load and one on standby. These provide a total of 4·9 MW of cooling and deliver water at 6°C, with a return of 12°C, to each of the tenant areas. Design conditions for the switch areas are for a year-round temperature of 23°C.
A 600 mm raised floor, which was primarily installed to accommodate the data cabling, has designated routes for the chilled water pipes. These are bunded with two courses of brickwork and a waterproof liner to contain any water in the event of a leak.
Note that the reduction in capacity of chiller plant that would result from including glycol in the system could not be justified on cost grounds – it would have required an additional chiller.
Tenants decide the layout of their spaces depending on their particular requirements. A typical arrangement is to have the data racks laid out perpendicular to the external wall, with floor-standing vertical close control air conditioning units running parallel to the wall. These discharge into the floor void and exit through floor distribution grilles situated between the racks. The air then returns to the unit via extract grilles in the plasterboard ceiling. A redundancy of one in 10 is used for the air conditioning units installed in the switch areas.
Solar gains from the fully-glazed facade were not considered to be significant – the north facing glazing has a U-value of 5·6 W/m2K. Even less significant are gains from occupants, there are generally less than 100 people in the building with only transient occupancy in the tenant areas.
The heating load is almost non-existent and is mainly confined to background heating for the landlord areas. The three existing Hoval boilers have been retained and refurbished, these are capable of providing almost double the 0.8 MW heating capacity required for the building. They are used to heat the fresh air for the reception, canteen, corridors and offices. Radiant panels are used for heating in the loading bay.
Power is via two 11 kV incomers from separate London Electricity sub-stations. Either of the incomers is capable of handling the 4·5 MW load of the building, which is split almost 50:50 between the power needed to run the data equipment and that for running the air conditioning systems.
Four 11 kV, 400 V transformers have been installed to handle the electrical load. Tenants install their own switchgear from the three-phase distribution panel and provide their own ups capable of providing 30 minutes continuity of supply in the event of a power failure.
Five 1·25 MVA Broadcrown diesel generators have been installed for back-up in the event of a power failure, a sixth unit is also in place should one of these fail. The generators can be up and running within four minutes and are capable of running for three days on the diesel fuel store. The flues for the generators pass up through the building and terminate at roof level.
New risers were installed throughout the building for the core services including smoke extract and pressurisation. Data cabling enters the building through a dedicated point of entry and is distributed throughout the ground floor and the first and second-floors via risers.
Fire and security
A central ADT fire alarm system is fitted within the building with interface panels in each of the tenant areas for connecting in local fire detection systems. The landlord's areas are served by a sprinkler system to which tenants can connect if they wish. Some have done so, mainly to serve their office areas, but the majority have gone for gaseous fire suppression systems, such as Argonite, mainly to avoid bringing water into the switch spaces.
The oxygen-depleting gas is introduced via overhead and underfloor nozzles, the relief damper is then closed and the gas held in the space until the fire officer is satisfied. An extract system has been installed to remove the gas and combustion products, with make-up air being pumped into the space.
Building security was paramount. A security fence rings the site and surveillance cameras are rife. A card access system gives entry only to those areas for which a person is cleared, with access to tenant areas strictly controlled.
Lighting for the tenant spaces depends on their own requirements, but most opt for basic fluorescent strip lights with incorporated reflectors. The corridors are fitted with recessed fluorescent luminaires. Half of the lights are on all the time while the remaining half are under the control of presence detectors.
What made this building suitable?
As telehouses go, Global Switches' London facility is probably a fairly typical example of the challenges that face building services engineers. Space is sold to tenants on its high specification infrastructure, reliability and round the clock support as well as the need for a high degree of redundancy. The potential financial losses arising from interrupted service are not acceptable.
The emphasis when designing telehouses is clearly on the business needs, with very little consideration needed for any 'human factor'. With the industry still in its infancy there is massive demand to establish more such centres throughout Europe and the rest of the world. Advances in technological development of the data equipment, for example increased capacity of fibre optics, will probably be the major factor to influence the design of these buildings. Indeed, between inception and construction it is normal for designs to be heavily revised and common practice for plant and services to be oversized by as much as 15% to satisfy future requirements.
There are advantages for telehousing compnanies depending on whether they opt to take the new-build or the refurbishment path. New build gives designers the opportunity to optimise their design to fit around the data equipment using minimum clearances. However the opportunity for new-build isn't always available. In many cases refurbishment of an existing structure means the facility can be up and running that much sooner.
Offices and large warehouses are typical targets; a disused gin distillery in central London is one recent example. However the type of building for a refurbishment has to be specific and there aren't that many suitable buildings around. Space efficiency can be drastically reduced when rooms aren't quite the size required and structural characteristics can comprise the desired layout. Less than generous floor to ceiling heights, lack of space for plant and services, other building tenants to consider (sound attenuation becomes very important) and compromised security are common problems.
All this makes the former Financial Times printworks building seem an inspired choice for refurbishment, particularly into a telehouse. It was fortuitously close to the fibre optic network but, importantly, it had the ability to carry substantial floor loads and provide generous floor to ceiling heights.
The building's innovative structure also played a part. The free-standing glass facade, supported by a network of external steel braces allowed extra floors to be installed where necessary. This was helped by the large open areas which were relatively uncluttered by structural columns and risers.
Despite telehouses being highly specialised buildings, the conversion of the former Financial Times printworks highlights the virtues of having a versatile building which can be refurbished to suit changing needs. It is interesting to note that the annual rent for the payback period is something in the region of two years. In which case, how long will it be before this building slips easily into its third incarnation?
Downloads
Plan
Other, Size 0 kb
Source
Building Sustainable Design
Credits
Client Global Switch Project manager & quantity surveyor David Back Group Construction manager Bovis Lelliot Architect Webb Gray M&E consulting engineer R W Gregory & Partners Structural engineer Robinson Consulting Engineers Mechanical contractor Michael J Lonsdale Electrical contractor Hills Electrical Commissioning contractor Barfield, with main plant commissioned by the respective manufacturers

























No comments yet