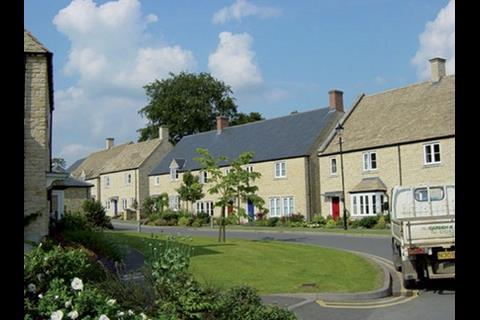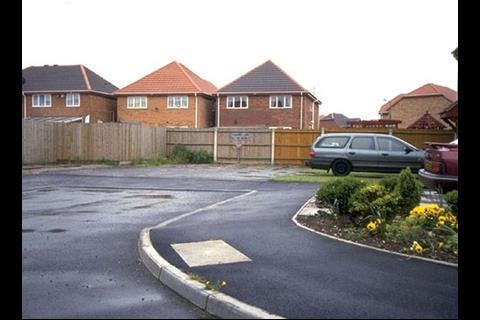The Department for Transport’s new Manual for Streets rewrites the rules for residential street design. About time too, says one of its authors, Ben Castell
The Manual for Streets, which has recently been published by the Department for Transport, rewrites the rules for residential street design, with major implications for every regeneration scheme that involves housing.
Previous guidance, notably the archaic Design Bulletin 32, which has been applied since 1977, has led to seas of soulless development designed primarily around the needs of the car. This security blanket to the unimaginative designer has now been ripped up. Car is no longer king. Instead, all residential and most mixed-use streets should be designed primarily as social spaces – places where people come first.
As one of the authors of The Manual for Streets (MfS), as a member of a team that includes WSP, Llewelyn Davies Yeang, Phil Jones Associates and TRL, I am convinced that this is a major step.
There is a strong argument that the UK has the best design guidance in Europe, but the worst practice. Why is this? And does it mean that the MfS is doomed for failure, the latest in a noble list, from the English Partnerships/ Housing Corporation’s Urban Design Compendium onwards, that can’t quite make the difference required? Or is this the key one that we in the design community have all been waiting for?
What’s gone wrong?
We’ve certainly got the policy backing now. Largely thanks to Cabe, the requirement for good urban design is now enshrined at the heart of the planning system, in Planning Policy Statement 1. And the secretary of state is backing local authorities that refuse planning applications on design grounds. But we still get very poor housing built.
This isn’t just my opinion. Cabe has undertaken a damning series of housing quality audits, based on objective design criteria. They tell us that a shocking (or perhaps not?) 82% of new private housing built by volume developers in the past five years is not good enough.
Close inspection of what is wrong with the lowest ranking schemes reveals that they perform most poorly on the following:
- car parking detracting from the street scene
- integration with existing roads, paths and development
- design being specific to the scheme
- promoting the use of the street by those not in cars
So three of the four worst crimes place what’s wrong with the design of residential areas firmly in MfS territory. Something has been going wrong, and this analysis of the Cabe audit data shows that it is usually where architecture, planning and highway engineering meet.
The typical housing development of the last 20 years is entirely car dependent because it lacks clear, direct routes from any one place to another, meaning that walking is much less likely, even for short trips.
As well as encouraging car use, suburban layouts of loops, lollipops and cul-de-sacs make local services – from corner shops to public transport – harder to sustain, lack any sense of place and use land inefficiently, encouraging sprawl. The developers’ claim that they may be quite popular doesn’t make them right, and the social costs are ones that no government or public authority should contemplate paying.
What do we do about it?
So what kind of street designs do we want to see? Here’s a checklist of the main points on urban design contained in the MfS:
1. Primacy of the street: The basic building block of any urban structure has to be the street. All movement should pass down shared corridors, not warrens of alleyways or flats marooned in parkland. They’ve been tried – and, worryingly, are still being proposed – and they have failed.
2. Connected networks: We want to see networks of connected streets where pedestrians, cyclists and car drivers all feel equally comfortable. It is important that it is the right kind of connectivity and does not undermine concepts of community safety. Done properly, based on proper streets and separating the (public) fronts and (private) backs of buildings, it won’t.
3. The walkable neighbourhood: Linked to connectivity is the concept of the pedestrian-friendly walkable neighbourhood, making local services more accessible and so viable.
4. Streets as social spaces: Streets must be social spaces, not just spaces for moving traffic through. They are the arena in which everyday life - chatting, playing, wandering - happens.
5. Local distinctiveness: No more “anywheresville”, please. Where relevant, street design should respond to the local vernacular and use local materials, reinforcing sense of place.
6. Quality materials and planting: Planting, which adds to visual amenity and brings other environmental benefits, should be integrated into street designs wherever possible. High quality, durable materials should be used.
7. Standing the test of time: It is our responsibility as place-makers and place-shapers to make sure this happens, because thoughtless design can ruin lives. If there’s one element of town planning that has stood the test of time, it’s the multifunctional street (something we seem to have forgotten in post-war years).
The way ahead
The research behind MfS gives design professionals the freedom to apply more creative solutions to integrating the car. It demonstrates, for example, that offering motorists greater forward visibility leads to higher speeds and more dangerous driving. It also shows that the assumptions on stopping sight distances usually applied are far too generous. Revisiting these basic highway design assumptions means that the art of placemaking can return to the fore.
Time will tell whether MfS will be as influential as many in the planning and design community hope. Urban designers get very frustrated at the level of quality that they can achieve, about how hard it can be to just get the basics on the ground. As long as a set of highway design and adoption guidelines have existed that have meant that quality of place has been of secondary importance, it has been an uphill struggle. Those guidelines aren’t there any more. This really is a massive opportunity to give it a go and to see if the designers’ view that this is a key missing piece of the jigsaw is correct.
Manual for Streets at a glance
- The main changes in the approach to street design that MfS recommends are:
- applying a user hierarchy to the design process with pedestrians at the top, followed by cyclists, public transport and, finally, private cars
- emphasising a collaborative approach, uniting architects, designers, highways engineers, communities and others from the outset
- recognising the importance of the community function of streets as spaces for social interaction
- promoting an inclusive environment that recognises the needs of people of all ages and abilities
- developing masterplans and preparing design codes that implement them for larger-scale developments, and using design and access statements for all scales of development
- creating networks of streets that provide connectivity to main destinations and a choice of routes
- moving away from hierarchies of standard road types based on traffic flows and/or the number of buildings served
- developing street character types on a location-specific basis with reference to both the place and movement functions for each street
- encouraging a flexible approach to street layouts and the use of locally distinctive, durable and maintainable materials and street furniture
- using quality audit systems that demonstrate how designs will meet key objectives for the local environment
- designing to keep vehicle speeds at or below 20 mph on residential streets
- using the minimum of highway design features necessary to make the streets work properly
Source
RegenerateLive
Postscript
Ben Castell is practice director at Llewelyn Davies Yeang and co-author of The Manual for Streets, which can be downloaded from www.manualforstreets.org.uk






















No comments yet