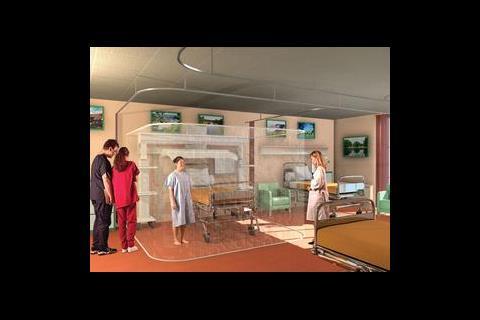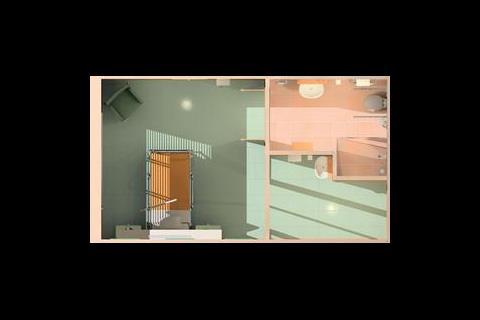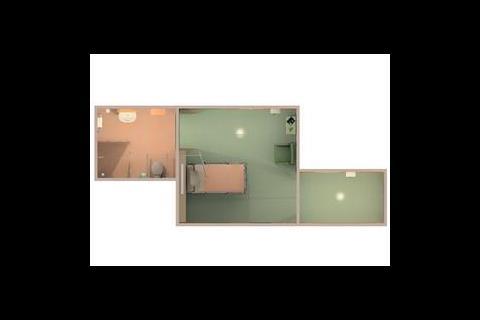Building services engineers could hold the key in the fight against hospital acquired infection, but first we need to find out more.
At least 5000 people are estimated to die from hospital acquired infections in England every year. According to a report by the National Audit Office published in February 2000, at any one time 9% of patients had an infection that was picked-up during a hospital stay. The effects varied from an extended stay in hospital and discomfort to prolonged or permanent disability, and in the worst cases death.
A progress report1 in July of this year shows there has been little improvement. The total cost to the NHS is estimated to be as much as £1 billion a year, yet despite this there is still very little information available on the extent of the problem and the issues this creates for hospital design.
Hospital-acquired infection (hai) is a global problem that is generally associated with contact between patients and staff, however there is increasing evidence that some infections can be spread by the airborne route.
Phil Nedin, who leads Arup’s European healthcare executive says: “Within the PFI and ProCure21 frameworks we’re currently designing a lot of healthcare buildings, what is missing however is good practice, evidence based guidance and research on airborne transmission of hospital acquired infections.”
One of the biggest weaknesses is the lack of feedback. “We don’t know for example what the record for hospital acquired infections is on the completed pfi schemes, there is no doubt that they are high quality hospitals that are easy to clean, but have we managed to reduce the infection rates? There needs to be some validation of their effectiveness”.
The NHS Estates is currently reviewing HTM 2025: Ventilation in healthcare premises. Traditionally this has concentrated on the design for operating theatres but the review will place a greater emphasis on the ventilation strategies for isolation facilities and wards. Furthermore, the progress report by the National Audit Office specifically highlights that there is growing evidence that appropriate ventilation systems in wards is now crucially important.
Guidance from the US, through ASHRAE, Australia and Hong Kong is also available, but implicit in these guides is the fact that the buildings have air conditioning. “We start from the premise that our wards are naturally ventilated,” says Nedin. “So the guidance that is around at the moment, if it’s from a part of the world where the climate is different to ours, can’t be completely valid.”
Arup R&D is currently working with the Aerobiological Research Group at the University of Leeds to fund a post-graduate researcher investigating the release and transmission of potential airborne pathogens. Part of this work will look at the spread of infection between beds in a multi-bed ward.
The results of this study could have a significant impact on the future design and space planning of hospitals. While the Northern European hospital model, incorporating a ‘street’ with departments branching off it, might be less economic in construction cost terms than a deep plan layout, it has a number of advantages particularly when it comes to infection control. “What’s important from an infection control perspective is if you get an outbreak on a multi-bed ward in a deep plan hospital environment you may have to close the multi bed ward and even the department. But that may be too late anyway, given the close proximity of adjacent departments which could facilitate faster transmission,” says Nedin. “With the European template model you can more easily close a department. But I would go further than that, if you had individual single bed rooms with en-suite facilities, the first thing you can do is close the room down – it is the smallest isolatable unit – and deep clean it.”
Ward and bay closures as a result of infection problems are rising. Two-thirds of Trusts had ward closures because of infection problems in 2000-01 increasing to four out of five Trusts in 2002-03. In 2000-01 the average number of ward closures was 3·6, rising to 5 in 2001-02 and 9·4 in 2002-03.
Over the next couple of months Nedin is looking to carry out a life cycle cost analysis to compare a typical six bed ward to that of four single bed en-suite facilities. “With a single room I’m arguing that we have the most effective means of isolation. You can have a specific cleaning regime that can be carried out between every patient admission and monitor the cleaning responsibility for that room, as well as the staff and visitors entering and leaving it.”
The National Audit Office report show just how high the costs of hai can be. A study was carried out between April 2002 and April 2003 on three acute NHS Trusts. In total these accounted for 2900 acute beds, which on average maintained a 95·6% occupancy. A total of 227 hospital unit outbreaks involving 2150 patients occurred, resulting in 158 of these units being closed to new admissions across various specialities. The total cost of bed days lost and staff absence was £1.97 million. The report also states that: ‘The true costs are likely to be higher given that medical staff were also affected, and that other costs will also be incurred for additional cleaning, further bed blocking due to delayed discharge and increased drug prescribing. The impact on patients will also be considerable, particularly as many surgical specialties were affected which will impact on waiting times for surgical interventions.’
Nedin also argues that single bed rooms provide increased privacy and dignity, which is key to a getting well environment – if only in that patients can sleep better. “The argument against that is you need more nursing staff, but there is a business case, and you can actually get money as a Trust for reducing infection control and that could pay for extra staff.”
Arup has carried out a number of studies on single bed isolation rooms and developed cfd models to track the movement of airflows within the spaces. Figures 1 and 2 show two designs under consideration. Both have a lobby under positive pressure and extract through the en-suite bathroom. The cfd study showed that the position of the bed relative to the lobby and en-suite bathroom were vitally important to the safety and well-being of everybody in the room.
In figure 1 air has to enter and loop around the space, diluting the contaminant concentrations around the bed area and carry them into the bathroom where they are extracted. The clinician on the right of the patient (this is clinical practice) to some extent shadows the patient producing the contaminant and the overall effectiveness of the strategy is less than ideal. Figure 2 on the other hand has the airflow coming in and across the into the negative pressure zone, the clinician doesn’t influence the flow of the air or get in the way of the contaminants, giving a much more effective solution.
While figure 1 creates an efficient uniform building block, the drawback with figure 2 is that it doesn’t. This highlights just how vital the need for a holistic approach from the design teams is, and just what a big influence building services can have on the overall design.
“The planning of these type of spaces is very important, and the space planners, architects and infection control managers need to recognise that. A validation process should be introduced to enable designers to discuss the optimum design solution and any compromises they had to make,” says Nedin.
Single bed isolation rooms and the use of IT can also be employed for better control and to audit the risks of contact transmission of infections – something that is currently extremely difficult with multi bed units. Ideas being put forward include hand wash facilities in the room that are linked to door controls that automatically register if the member of staff or visitor has washed their hands before leaving the room. There is also technology that would allow bar coding of the bed and the wall above the bed to be linked to swipe cards carried by the clinical staff. Although it may sound draconian, this could then be used to monitor what areas of a hospital become infected and if there is a repeat infection.
The lack of suitable isolation units also remains a concern for hospital Trusts in the UK. Although it is not known what rate of infection was airborne and what was contact, the recent SARS outbreak highlighted the need for readily available isolation units. As of 7 August 2003 there were 8422 reported probable cases of SARs and 916 deaths. Hospital care workers had been the most severely affected professions during the epidemic in Hong Kong accounting for 22% of the confirmed cases, while elsewhere between November 2002 and June 2003 hospital workers accounted for 20% of the infected.
A study carried out by the SARS Busters (a team of engineers specifically commissioned to look into the ventilation issues during the epidemic) modelled a six bed ward and looked at minimising cross infection and improving pollutant and removal of virus laden aerosols. This included extract at low level and mid level behind beds, with three central air supply ducts running through the ward.
In Hong Kong the SARS team started off with the basis of having ventilation in the space, Arup on the other hand has been looking at other possibilities using local isolation. As part of the post graduate research programme it is testing a stand alone system that works on a recirculation basis with a hepa filter and uv lamp. The unit could potentially be made mobile as it wouldn’t need to rely on a mechanical ventilation system being installed in the ward. CFD modelling was carried out on a number of possible set ups, including an overhead hood, side mounted opposed supply and extract as well as having extracting at the foot of the bed.
“What we we’re looking at here is whether we could take any bed in a multi-bed ward and create a reasonable degree of isolation around it,” says Nedin. “We’re entering the realms of product development, but there needs to be more research to look at the transmission of infection by the airborne route and see in more detail whether we can contain it as well as we think we can.”
There are at least 300,000 hospital acquired infections a year and for those who contract one it can mean an extra 11 days in hospital, two and a half times longer than uninfected patients. “Ideally we’re looking at the operation, maintenance and design to create a zero tolerance strategy for infection and that’s got to be our target,” says Nedin.
Source
Building Sustainable Design
Reference
1For a copy of Improving patient care by reducing the risk of hospital acquired infection: a progress report visit: www.nao.org.uk/publications/nao_reports/

























No comments yet