The Genesis Centre showcases cutting edge techniques in sustainable design and construction within a working building – but will it encourage mainstream use of these methods? BSj investigates
How’s this for a lesson in education? The Genesis Centre at Somerset College of Arts and Technology has been created to explore and demonstrate many different techniques and materials for sustainable construction within a fully functioning conference centre. Not only does the building stand out because it’s an on-going experiment (evaluation of the methods and materials will continue throughout the life of the building), it is also a striking architectural statement which can be appreciated without reference to its construction.
The project was won by architects Architype in 2002. An essential part of the brief was for the building to be appealing and convincing to mainstream professionals and contractors while making use of materials such as earth and straw, which are often associated with organic self built domestic projects. Interest from the building industry is already much higher than expected with a number of visits being made during construction and early feedback from these contractors suggests that the building is fulfilling its brief.
The £1.575m building is an elegant central glass pavilion which gives access into five smaller, separate pavilions (the earth, straw, clay, timber and water pavilions), each demonstrating and exploring different sustainable construction materials and methods.
The glass pavilion provides exhibition and event space, as well as circulation to the other five buildings. Built on the site of a demolished 1970’s teaching block, it completes the west end of Somerset College’s Taunton Campus. A full height glass curtain walling system on all sides creates a light filled interior space with views into the campus and surrounding countryside.
The entire structure sits on foundations created from the crushed remains of the building which previously occupied the site. Four smaller single storey structures – the earth, straw, clay and timber pavilions, plug into the long glass side walls of the main pavilion (see floor plan, above right), to create enclosed retail, seminar, teaching and administration spaces. While the external walls to each smaller pavilion are weatherproof, the internal walls punctuating the main forum space have their fabric exposed in at least one section to reveal the different construction processes. A fifth pavilion – the water pavilion – stands independently within the main pavilion space itself.
The pavilions in detail
The Earth Pavilion houses the Centre’s shop. It is made up of three freestanding walls, built using separate construction techniques.
The first of these is constructed from cob blocks that make use of earth sourced within a 10-mile radius of the campus. The earth was mixed with a llama hair binder, then formed in moulds and dried in the sun before being laid by a team of traditional bricklayers. One internal side has been finished with polished earth plaster to create a glossy, deep chestnut finish.
A freestanding back wall is made of cob mass built up in three stages, made of binding earth sourced on site and mixed with straw and a sandy aggregate in the college car park.
The third wall is constructed using rammed earth. Carefully selected soil was rammed under pressure into pre-constructed steel formwork; once the steel shutters were removed, they left a structural load-bearing wall made purely of earth. This was given a polished seal using linseed oil, which brought out the deep red of the compressed earth.
The three walls are all load bearing but do not meet each other at any one point, which created an interesting structural problem for engineer Whitbybird. This was overcome by sitting the roof on the two side walls (cob block and rammed earth) and pinning it to the mass cob wall at one end to prevent sway movement. The different shrinkage rates of each wall had to be carefully considered to ensure a stable and flat roof that would work within the movement tolerances of the glass curtain walling.
The pavilion has a living brown roof, a selection of brick, rubble and organic matter on a firestone EPDM membrane that will become a bio diverse environment. Ceiling insulation is provided by Inno-therm insulation made from industry waste denim and cotton fibres.
The Straw Pavilion houses three seminar rooms, each capable of holding 12 to 15 people. Constructed from specially selected barn-dried bales of a standard 450 mm thickness, the external walls are protected from the elements by a hand-mixed traditional lime render, with internal walls to the central room given alternative smooth and rough lime plaster finishes. The interior wall facing into the main pavilion space and both end rooms are clad in boards made from compressed flax fibre and the entire pavilion sits under a green sedum living roof.
The structure is a hybrid straw and timber construction. The architects and engineers wanted to make use of the load-bearing capability of the straw whilst ensuring the movement tolerance were achieved. The straw rooms have an extraordinary acoustic performance that can now be tested in use.
The Clay Pavilion encloses a lecture theatre which can seat up to 48 people and is built from fired clay blocks which provide a sustainable alternative to building in brick and have good insulation performance. The blocks are made from finely ground clay mixed with sawdust, a construction system that is widely used across central and Eastern Europe.
The robust, thick blocks are easy to build with. Horizontal courses of blocks are fixed with a glued joint, with no mortar needed for vertical joints as the blocks interlock, eliminating cold bridges and thus improving insulation performance. The external walls are weather proofed with the Limetec lime render system, while inside the forum space the blocks are finished with a self coloured clay plaster.
The timber pavilion contains offices for the building’s administrators, as well as three lettable spaces. Constructed from prefabricated timber panels, with spaced separated studs to increase the insulation thickness and reduce cold bridging, the pavilion demonstrates breathing construction. It is insulated with recycled newspaper while the external cladding uses ‘green’ western red cedar sourced from the nearby Forest of Dean.
Finally, at the centre of the main glass pavilion is the freestanding, ellipse shaped water pavilion, which houses toilets and the solar hot water boiler.
An ongoing project
The Genesis Centre is now formally open. Each of the pavilions will be monitored for its performance so that the different materials and construction techniques can be measured against industry standards, and against each other, to assess appropriateness of use.
The total cost of the project has come in at £1.575m, including fees, of which the mechanical and electrical services represented 15-16%. The overall cost is slightly skewed by the high cost of some of the construction methods which were used in only small runs. But if it lives up to its goal of raising awareness of sustainable construction techniques, it should be money well spent.
No-frills approach: the services strategy for the Genesis Centre
The services strategy for the Genesis Centre has been kept deliberately simple, says John White, director of Tandy Building Services Consultants. “We’ve gone for a no-frills approach and effectively taken a step back from technology.”
The building has been designed to the 2002 Part L regulations and according to White, the carbon emissions for the actual building exceeds that of the notional building used to show compliance by 30%, despite the glazing exceeding the maximum permissible area. This was achieved due to the characteristics of the building and the U-values of the walls, some of which are down around the 0.1 Wm²/K mark. White is confident that the building would easily meet the requirements of the updated 2006 regulations.
The entire building is naturally ventilated. The majority of the pavilions have openable windows, with the capacity for night-time cooling. The exception to this is the Clay Pavillion, which houses a lecture theatre and doesn’t have any windows. This pavilion relies on stack driven ventilation.
The 630 m² building has a small heating load, which is met by a wood-burning boiler (the college produces a lot of waste timber) feeding an underfloor heating system. The 40 kW Reso unit from Teisen Products was specified for its 10:1 turndown ratio, which gave it a wide operating range. ”Interestingly the college said it didn’t want a back-up boiler, “ says White. “They took the view that the first time there was a hiccup with the wood-burning unit they would revert to the back-up and that would be the last time it was used.” So far it has run trouble free.
The hot water supply to the wash hand basins in the Water Pavillion is pre-heated from evacuated tube solar collectors mounted on the roof of the main pavilion. In addition to these, there is a 30 m² photovoltaic array which feeds into the building’s base electrical load. This is sized to supply just over 5 kW and is forecast to produce around 4500 kWh per year – a CO2 saving of 2000 kg.
There is no rainwater harvesting or grey water recycling. White says they did investigate it but given the size of the building, it didn’t make sense. Overall water demand is small, with low flush toilets and air flush urinals installed. The project does, however, demonstrate the benefits of sustainable urban drainage systems (SUDS), designed to regulate and filter the flow of water into rivers and urban drainage networks and reduce the risk of flooding.
Water from the roofs is collected in a series of SUDS channels and ponds placed around the building. The system feeds excess collected water into the mains system at greenfield site rates. The water is attenuated by the green and brown roofs and the series of SUDS ponds.
Reactions to the conference centre

“The exciting thing is that it provides the perfect platform to engage those in education, and the public at large, with the real viability of building sustainably.”
Ian Moore, Genesis operations director
Reactions to the conference centre

“The building seems very comfortable, and sustainability is vitally important to us. We can see how it’s possible to build to good ecological standards: it’s very encouraging.”
Wayne Morris, chief executive, Spinnaker Housing Group (visitor)
Reactions to the conference centre

“It’s good to show the different styles of construction and insulation. The straw bales are brilliant for insulation, quite simple and effective. If I had the chance to use them on a project myself, I would.”
Mike Lawrence, building maintenance officer, Spinnaker Housing Group (visitor)
Reactions to the conference centre

“I think itis great, very welcoming. It’s a good design and will encourage people to learn about building alternatively.”
Sally Partridge, accommodation officer, Spinnaker Housing Group (visitor)
Professional team
Client: Somerset College of Arts and Technology
Architect: Architype
Services consultants: Tandy Building
Structural Engineer: Whitbybird
Contractor: D B Russell Construction
Downloads
Floor plan showing layout of the five pavilions
Other, Size 0 kb
Source
Building Sustainable Design





















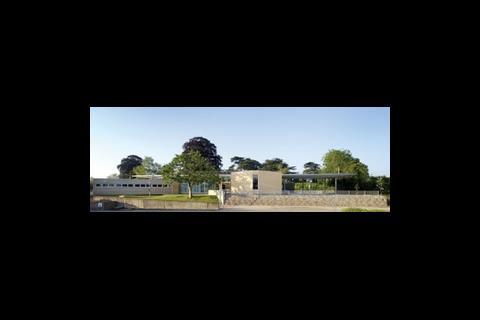
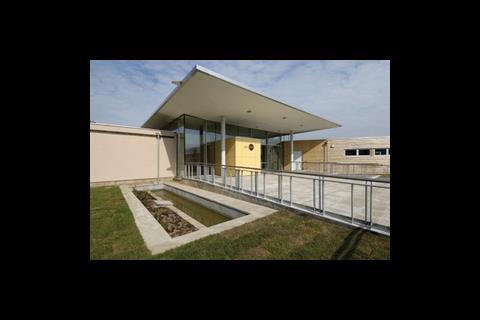
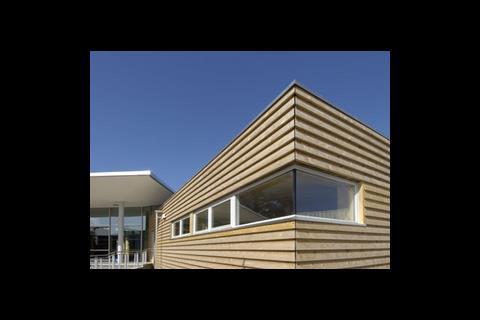
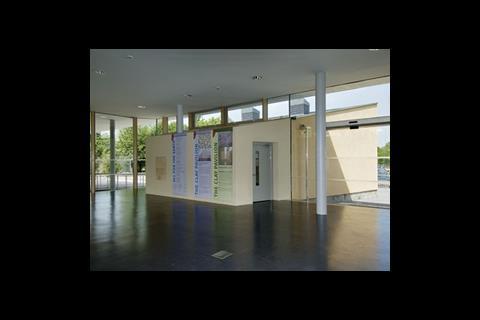
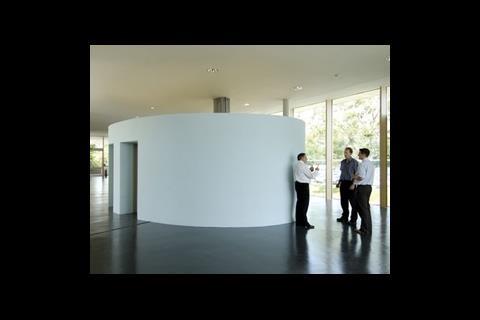
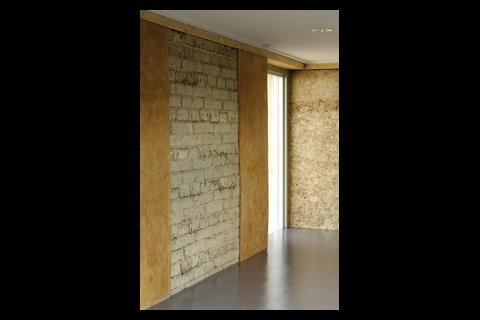

No comments yet