Beneath the grounds of this scheme lies one of Europe's largest borehole cooling systems. And that wasn't the only challenging aspect of this scheme, says Andy Pearson - Roche Products also wanted its new headquarters to drive cultural change through the organisation
As briefs go, this wasn't an easy one - but it was at least very clear. When healthcare company Roche Products set about procuring a new UK head office in Welwyn Garden City, it wanted the building to drive cultural change throughout the organisation. "We wanted to evolve our working environment toward one that would create a culture of dynamic cohesion, open communication and teamwork," says John Melville, general manager.
After winning a limited competition to design the new scheme in 2002, multidisciplinary firm Building Design Partnership has been responsible for almost every aspect of the scheme. The challenge for the designers was to develop a building that was not only capable of driving change through the organisation, but would also privide first class accommodation that was large enough to house all the firm's disparate departments under one roof.
The scheme also had to comply with current commercial office standards, so that Roche has the option of leasing either all or part of their property investment in the future. So, all in all, this was a challenging brief indeed.
The services engineers' task was equally demanding. In addition to providing the client with a comfortable internal environment, the design also had to satisfy the client's audacious green aspirations. "Roche had strong green priorities," observes James Warne, BDP's project building services engineer.
These called for the building's carbon emissions to be reduced by 26% below Building Regulation energy standards at the time - an ambitious goal, which means that even though the building's design was developed in 2003, the headquarters comply with the 2006 version of Part L of the English Building Regulations. In addition, to achieve Roche's environmental objectives, the scheme was also designed to achieve the highest environmental standard - BREEAM excellent.
Confident restraint
There is a danger in such projects that the final product fails to live up to expectations, as the design team struggles to resolve conflicting aspects of such a rigorous brief. But that is not the case with this new headquarters. BDP has produced a sleek, compact three-storey building set in rolling landscaped grounds.
The design whispers confident restraint. From the outside, the facade's sharp lines, emphasised by the patchwork of tinted glass and aluminium louvres, give the building a precise, clinical, corporate appearance. This theme is continued in the interior, which is airy and flooded with natural light.
With its glazed bridges and galleries, the dynamic core of this 22,000 m2 building is an artery through which the building's inhabitants have to pass to reach the different areas of the headquarters, including the meeting rooms, lifts and even the toilets. On one side of the "street" is the conference centre (top floor), staff restaurant (middle floor) and cafeteria (lower floor), while on the other side, behind glazed balconies, are the vast open plan office floors that house the building's 1300 staff.
Breakout or "oasis" areas situated at the entrance to the floor plates help buffer the contemplative atmosphere of the offices from the more dynamic environment of the street. In addition to informal meeting areas, these spaces include kitchenettes and photocopying areas. "It's the water cooler philosophy, where people are encouraged to meet for a chat" explains Warne.
The three floors of offices, each of which measures 90 m x 60 m, are completely open. These vast floor plates have allowed Roche to situate whole departments on a single floor - a move the client hopes will drive change within the organisation by increasing people's visibility and encouraging communication within and between teams.
The floor's open plan aspect also provides great flexibility, enabling the client to accommodate constantly changing team dynamics. This aim is aided by the use of wireless data coverage installed alongside pre-wired data outlets for flexibility and mobility throughout the building.
A raised floor contains all the small power (based on a load of 25 W/m2), and Cat 6 IT and communications cabling within its 165 mm depth. The arrangement is extremely flexible since the data cabling beneath the floor can extend around an anchor point of 3 m.
Two enclosed day-lit atria and an open central courtyard puncture the vast floor plates to ensure no desk is more than 7.5 m from a source of daylight and a view. A system of fixed louvres incorporated into the atria roofs prevent direct sunlight entering the space, while external brise soleil and internal motorised louvred blinds help reduce glare and also minimise solar heat gain to the offices from the vertical glazing. The blinds are set to close at the end of the day and to open in the morning.
The offices are lit to a level of 400 lux using dimmable, high efficiency T5 lamps. To save energy in areas with high daylight levels, the luminaires are daylight-linked, to dim in response to increasing light levels.
Cooling technology
When it came to finalising the services for the offices, the client was clear about one thing. "Roche did not want the offices served by fan coil units - it had experience of sick buildings and concerns about maintenance," recounts Warne. So to find the most appropriate air-conditioning solution, BDP devised a selection matrix weighted to meet Roche's criteria for the scheme including noise, comfort, energy, resilience, future flexibility, and cost.
The matrix demonstrated that active chilled beams were the most appropriate cooling solution for the office floors, but the Swiss client was unfamiliar with this technology and had concerns that this solution jeopardised one of its requirements. "We had to demonstrate to Roche that chilled beams were a commercially acceptable solution for the office market," Warne says.
To save energy, the chilled beams are controlled to different set points in summer and winter. In summer, office temperatures are set at 24ºC +/- 2ºC, while the set point drops 2ºC in winter, in line with current British Council of Offices best practice. Fresh air is supplied at 12 l/s per person through innovative diffusers designed to prevent cold air being dumped on the occupants. Warne says the low air movement and easily controlled zoning of this system "make it easy to achieve a high level of environmental comfort".
In winter, perimeter trench heaters compensate for the heat loss through the facade. The control of these heaters has been made much easier because the facade is airtight. Tests showed that it had an air leakage rate of
3 m3/h/m2 at 50Pa - less than a third of the maximum acceptable figure.
Because the floors are open to the street, ventilation air from the offices spills out into this space where it is allowed to rise to the roof. Here, the air is extracted through louvres in the side of the street's oval roof lights before being ducted back to heat exchangers on the roof-mounted air handling unit. In summer, ventilation to the street is supplemented by natural ventilation, with air entering through low level motorised vents and exiting through motorised vents in the roof. Additional heating and cooling to this area comes from pipework cast into concrete screed beneath the limestone flooring. This solution transforms the limestone into a radiant surface providing heating or cooling at low level, where it is most needed.
Cooling to spaces where the occupancy level is variable, such as the meeting rooms, restaurant and conference areas, is provided by a variable air volume system. "It allows us to control the supply of fresh air and cooling to these spaces," explains Warne. Each room has local control using a wall-mounted sensor and controller. A separate air-handling unit supplies air to these spaces via a terminal box in the ceiling, which adjusts the supply accordingly. A heater battery gives the occupants full control over the temperature.
The use of Internet Protocol addressable controls and a web-based building energy management system provides the client with a control system that will provide sufficient flexibility to enable the building to be sublet in the future. With minimal adaptation, it will be possible to monitor and bill various departments or floors for the costs of lighting, power, heating and cooling. The system also allows the engineers to monitor and adjust the various heating and cooling systems remotely.
Roof-level solutions
All the building's heating and cooling plant is tucked out of sight behind screens on the roof, including two 11 m x 4 m prefabricated skid-mounted plant: one for heating plant, one for cooling. The heating plant room contains four modular condensing boilers, providing 800 kW of heat for the perimeter heating system. To ensure a low energy consumption, the boiler controls have been designed so that the set-point conditions are constantly adjusted to suit both the ambient conditions and the building's heat loss. Initially hot water is circulated at 60ºC flow, 40ºC return but these temperatures will be increased to ensure sufficient heat for the trench heaters. This allows high levels of efficiency without excessive provision of perimeter heating coils
In addition to the boilers, there are four packaged air-handling units on the roof, each supplying 6.5 m3/s of fresh air to the building. Rather than using the heat from the boilers, the system is designed so that the fresh air is heated using indirect gas-fired burners. "These match the load more effectively while minimising the distribution cost of runs of LTHW pipework," explains Warne. The air-handling units also contain cooling coils to dehumidify the air before it comes into contact with the chilled beams.
Ammonia-based chillers
Unusually for a "speculative" office, the cooling for the chilled beams, fresh air coils, VAV system and underfloor coils in the street, use two water-cooled ammonia-based chillers to supply 1550 kW of cooling. This solution came about because the company's environmental principles favoured the use of refrigerants with zero global warming potential - and ammonia is one of the most common of these.
Heat from two ammonia chillers is rejected into what Warne describes as "one of Europe's largest borehole arrays". Welwyn Garden City is built above a fast-moving aquifer which, Warne says, has been described as covering the same distance in 16 hours that London's aquifer would cover in 20,000 years (see box, How Roche's borehole system works, below).
Rather than ammonia, propane - a hydrocarbon-based refrigerant, which also has zero global warming potential - has been used for the computer suite chillers. Because cooling had to be available all day every day, the room's 260 kW load is met from its own dedicated cooling system using close control units served by two chillers. Each chiller contains 5 kg of propane, which Warne says is so small that it is actually less than the amount you'd find in a domestic patio heater.
The use of environmentally friendly refrigerants was just one reason the building received a 10 out of 10 BREEAM excellent rating. But the main reason the building scored so highly was that throughout its development, the designers set out to instil four key principles in the design: reduced energy use; improve comfort; future adaptability; and positive ecological development.
Roche began to move into the building in late 2005. The acid test will be whether the design actually delivers the cultural changes the client wanted. But the biggest cultural change of all must be the scheme's delivery: it was delivered ahead of programme and under budget. No wonder Melville says Roche is "Delighted and thrilled with the finished product".
Source
Building Sustainable Design





















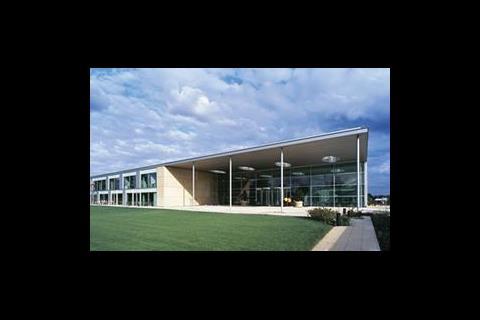
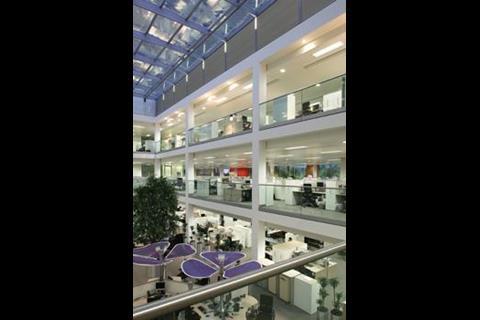
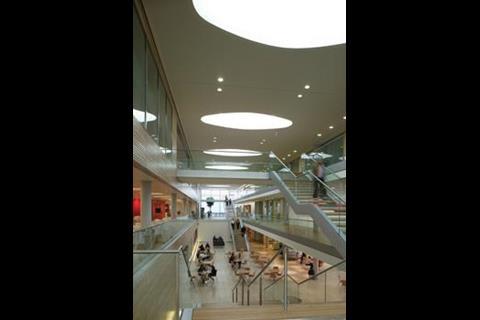
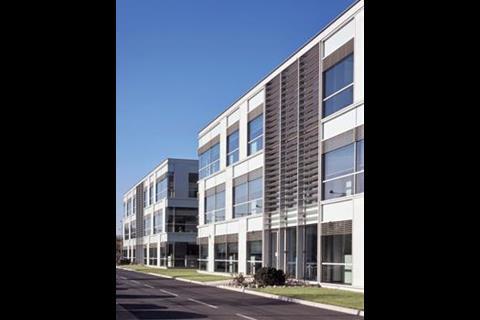
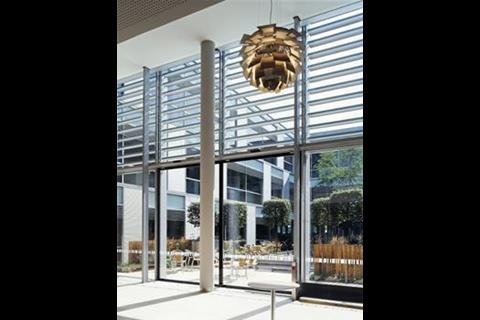

No comments yet