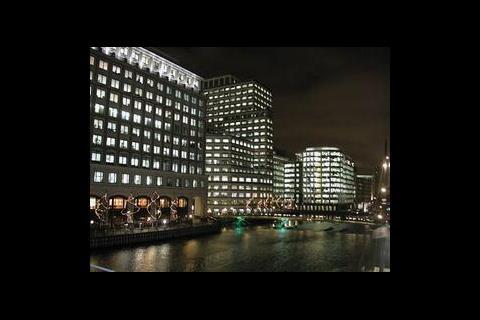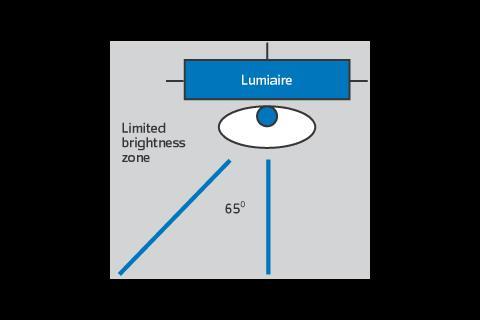In this month’s engineering services cost model, the Mott Green & Wall and Davis Langdon cost research departments review the implications of the new Code for Lighting with particular reference to offices.
Early next year an updated version of the Code for Lighting is due to be published by the Society of Light and Lighting. The Code brings together all of the current published CIBSE Lighting Guides and includes an updated LG7: Office lighting, and LG3: Visual environment for display screen use.
Prior to the issue of the 2001 Addendum to LG3, it was common practice to specify Category 2 luminaires that were widely marketed as ‘compliant’ and largely solved the potential problem of veiling reflections in computer screens.
Category 2 downlighters, however, solve only part of the problem of providing a well-lit office environment. In particular, their sharp light cut-off angle can result in dark ceilings and walls and excessive contrast between computer screens and background vistas. Category 2 luminaires were frequently specified for the initial (Cat A) provision in speculative developments, leaving the future occupier with the choices of whether to and how to enhance this rather basic installation. Most occupiers chose to do the minimum, and such installations are now widely regarded as non-compliant, gloomy and boring.
The LG3: 2001 Addendum recognised that misuse of the Category 2 luminaire was probably causing more problems than it solved, and the whole ‘category system’ of defining luminaire performance was scrapped. The guidance for lighting designers now emphasises the need for a well-lit office environment, and gives greater weight to parameters that were always there in previous issues of LG3, but that had been overlooked in the simple quest to avoid reflections in screens. The factors that need to be addressed include lighting of walls and ceilings and veiling reflections in computer screens caused by bright luminaires.
Lighting of walls and ceilings
There are a number of parameters for lighting of wall and ceilings:
- Walls above the working plane should receive at least 50% of the work plane illuminance.
- Ceilings should receive at least 30% of the work plane illuminance. (LG7, however, recognises that where ceilings are low then 20% may be a more realistic target).
These performance criteria cannot be met for a normal open plan office using downlighters alone. It is therefore necessary to specify luminaires capable of direct and indirect illumination, or to supplement a down-lit scheme with wall-washers and probably uplighters, with their attendant additional costs.
The figures are recommended targets rather than absolute requirements or even normative values. In many cases they are difficult to achieve with confidence and there is scope within the declaration of conformity for the lighting designer to state the reasons why the design does not fully comply.
Veiling reflections in vdu screens
Veiling reflections in computer screens caused by bright luminaires is an area that needs to be given careful consideration. The simplified luminance limits set out in table 1 are implied in LG3, and refer to the light output zone above 65° from the vertical plane, as shown in figure 1.
Thus the designer is constrained to specify low-brightness luminaires, and especially if the screen type is unknown.
The reference to screen types acknowledges that the surface treatment quality of modern display screens is vastly improved compared with the now obsolete Class 3 types. In fact many flat screens will not display veiling reflections even with a source luminance of 3000 cd/m2. In small offices, or where there are high partitions to cut-off the effects of an adjacent bright luminaire, veiling reflections are very unlikely in modern screens tilted at normal angles.
Other features of good design
The guide states that ‘the key to success is the avoidance of any very high luminance patches in a space and any abrupt change in luminance across a surface or between adjacent surfaces’. At the same time as being a common sense formula for the avoidance of eyestrain, LG3 goes on to set some limiting parameters for use by a designer to assist with conformity.
For example, when light is being thrown onto the ceiling, (by a suspended or surface-mounted direct/indirect luminaire) there is a requirement for a degree of uniformity, commonly interpreted as a range of luminance up to 1:4 or 1:5. Similarly for up-lit ceilings, a maximum patch of up to 1500 cd/m2 should change gradually across the space to a maximum average of 500 cd/m2. If wall-washers are also selected, they should be so spaced and disposed as to avoid excessive contrast.
The lighting designer will seldom have much control over the colours and associated reflectance values of surfaces within an office space, but the design may be based on stated assumptions. The reflectance ranges recommended by LG7: 2004 are:
- Ceiling – at least 0·6.
- Walls – 0·3 to 0·7.
- Floor cavity – reflectance greater than 0·2 should not be assumed.
White ceilings and light emulsion on the walls will normally be satisfactory but carpet tends to absorb too much light unless lighter in shade than, say, light brown. Light furniture can help but of course its shadow area will negate any contribution from the floor covering.
Legislative considerations
The Lighting Guides issued by the Society of Light and Lighting are not mandatory in law but compliance could reasonably be regarded as the discharge of certain duties under legislation. For example, under the Health and Safety (Display Screen) Regulations, there is a requirement for ‘a good visual environment’. On the other hand LG3 is not the only route to achieve such a result.
For example, BS ISO 8995: Lighting of indoor work places – and also BS EN ISO 12464: Lighting of work places – distinguishes between the requirements for task areas, such as desks in offices, and the circulation spaces around them. It also emphasises luminance rather than illuminance, and seems to offer the lighting designer scope for creating interesting and well-lit spaces. It does, however, pre-suppose knowledge of furniture layouts and other surfaces and is therefore more applicable to owner-occupied space than to Cat A provision.
BS EN ISO 29241 Parts 6&7: Ergonomic requirements for office work with vdts gives the lighting designer the scope to make stated assumptions about the reflective quality of display screens, thereby enabling the use of brighter luminaires than would be the case by adhering rigidly to the LG3 criteria.
It can be seen that these standards overlap with LG3 with regard to design intent, but they do not prescribe low brightness luminaires, nor minimum illuminance values.
On the other hand, if the services outline specification or the letting document state ‘lighting will comply fully with LG3-3’ then that is what must be delivered whether low-brightness luminaires are actually needed or not, thereby considerably reducing the options available to the designer.
Commercial issues
Developers for owner-occupied or pre-let offices should have no difficulty in providing well-lit spaces that comply with all the standards, provided that:
- The lighting designer is able to respond to or influence the layout and finishes.
- The architect and client accept that direct/indirect luminaires will not result in a ‘clean ceiling’.
Many speculative office developments, however, only have a basic lighting scheme installed to Cat A standard, leaving the final scheme to Cat B. Inevitably, to meet the standard, additional up-lighting and wall-washing is required, leading to an increase in capital cost, maintenance cost and energy cost into the future.
In order to demonstrate the cost benefits of good lighting a number of research studies have been carried out to show convincingly that:
- A well-lit office environment is conducive to physical comfort in addition to enhanced productivity.
- Badly-lit environments can lead to a feeling of discomfort, eye strain, inefficiency and high levels of absence and staff turnover.
- The latest architectural luminaires offering direct and indirect lighting can assist in achieving a well-lit environment and meet the standards at reasonable cost. The initial cost premium over basic downlighting will be recouped through productivity gains, and by obviating the need for supplementary lighting with the associated ongoing costs.
On the opposite page three lighting solutions are compared: suspended and semi recessed up and downlighting, and recessed downlighting with wall washing. Assuming that the architect and the client are willing to provide reasonably reflective surfaces, then the solution will depend mainly on the ceiling height and how acceptable it is to have suspended or down-standing luminaire elements.
Cost model
The cost model set out in table 2 is based on a speculative office development having a net internal area of 34 000 m2 over 14 equal floors each capable of subdivision. The ceiling height is 2750 mm – considered insufficient for a suspended luminaire installation. In this case an architectural T5 luminaire having a dropped aerofoil basket was selected to deliver direct and indirect illumination to the open plan areas. It will be noted that the architectural luminaire material cost is 50% greater than a typical Cat 2 down-lighter, thereby typically increasing the luminaire installed cost from £33/m2 to £44/m2. This type of luminaire, however, should not normally require much supplementing at Cat B fit-out stage, and should achieve compliance with LG3 and LG7 assuming normal reflectances.
Lighting controls are included to the Category A office installation, for marketing, safety and security purposes. All control modules and bus cables are installed at this stage to facilitate full Buildings Regulation compliance after the tenant fit-out. The lighting control system is set up initially to detect anyone entering an open-plan office space. A passive infrared detector will cause all the lights in that space to switch on, and off again after a preset time delay. In the perimeter areas, if there is adequate daylight, the lamps will dim down or off accordingly.
Option 1

Suspended luminaire providing up and down lighting. Generally requires 500 mm suspension to avoid bright patches on ceiling, which should therefore be at least 3000 mm high unless furniture layout is known. Ceiling height may be raised because no lighting zone is needed. May need some supplementary wall-washers. Normally no issues with air distribution or sprinkler spray patterns.
- Probability of a well-lit space: high
- Capital cost of scheme: medium
- Maintenance cost of scheme: low
- Energy cost of scheme: low
Option 2

Semi-recessed with dropped aerofoil 'basket' providing up and down lighting. Reduces the need for additional wall-washers. Ceiling height generally higher than 2600 mm. Care is generally needed to ensure that air distribution and possibly sprinkler spray patterns are not affected by the down-stand. (the luminaire shown has been tested and does not disrupt Coanda effect in either direction).
- Probability of a well-lit space: medium to high
- Maintenance cost of scheme: low
- Capital cost of scheme: medium
- Energy cost of scheme: low
Option 3

Recessed downlighting at Cat A, with additional uplighting and wall-washing luminaires installed at Cat B fit out. Uplighters must not cause very bright patches on walls or columns, but need to need to throw light onto the ceiling and into the room. Preserves clean appearance of ceiling. No issues with air distribution or sprinkler spray patterns.
- Probability of a well-lit space: medium
- Capital cost of scheme: high
- Maintenance cost of scheme: high
- Energy cost of scheme: high
Source
Building Sustainable Design
























No comments yet