Building work begins at final 2012 venue, designed by Make Architects with PTW and Arup
Construction has begun on the 2012 handball arena, which being built by Buckingham Group.
Start of work on the venue, which is designed by Make Architects with PTW and Arup, means that construction of all the permanent venues for the Olympics is now under way.
The scheme, which will become a 6,000-seater “multi-sports” facility after the Games, includes more than 3000m_ of copper cladding and 700m2 of glazing.
Buckingham is working with architect Populous on detailed design, while Make will oversee the process on behalf of the Olympic Delivery Authority.























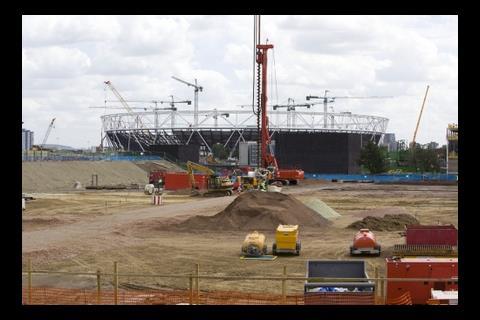
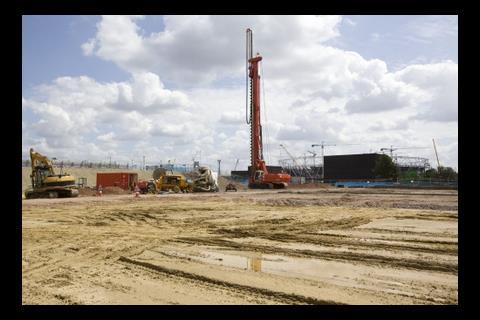
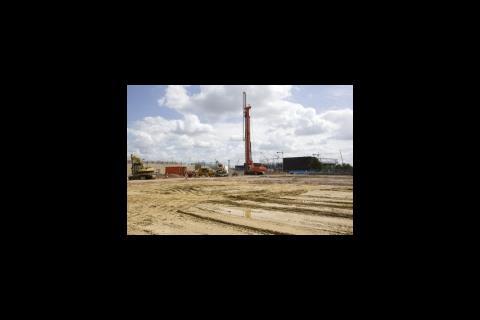
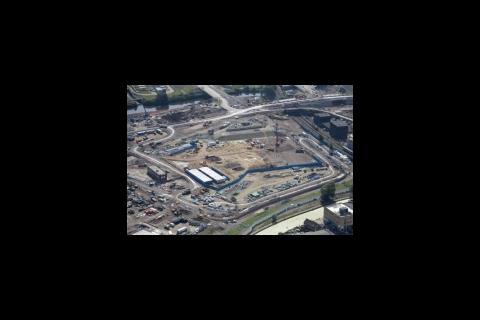
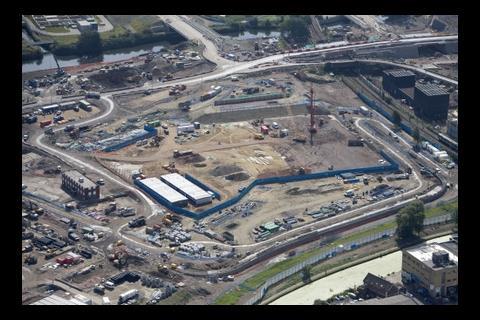







No comments yet