Mixed-income New York housing scheme with four acres of public green space and riverfront esplanade goes for public review
Rafael Viñoly Architects’ design for the New Domino, a projected integrating mixed-income housing with public green space and a riverfront esplanade in New York’s Brooklyn, has entered the public review process.
The mixed-use project, sited beside the East River, includes 2,200 apartments - of which 660 units will be affordable housing - and four acres of public park space.
Viñoly’s firm was commissioned in 2005 to design the masterplan for the 2.8m sq ft mixed-use complex at the site of the former Domino sugar refinery complex just north of the Williamsburg Bridge.
The masterplan transforms the industrial complex into a modular mixed-use development emphasising open space and public access to the river, while preserving the landmark refinery complex and the famed 40ft-high Domino Sugar sign.
Rafael Viñoly said: “The New Domino’s masterplan seamlessly integrates the waterfront park into the urban public realm, welcoming residents and non-residents alike through direct pedestrian extensions of the Williamsburg street grid. Set back from the water’s edge, four residential complexes break the standard slab typology into elements of varying heights and slender proportions, creating unparalleled views of the city.”
New apartment buildings will flank the historic refinery complex, while a nearly one-acre open lawn between the refinery and the river will anchor a new public waterfront esplanade, connected at its north end to Grand Ferry Park.
Beyer Blinder Belle developed architectural concepts for the refinery complex, and Quennell Rothschild & Partners developed the landscape design.
The project is sponsored by the Refinery, with the Community Preservation Corporation’s for-profit, developmental subsidiary CPC Resources as managing partner.





















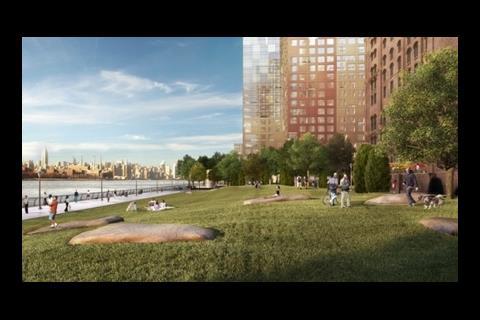
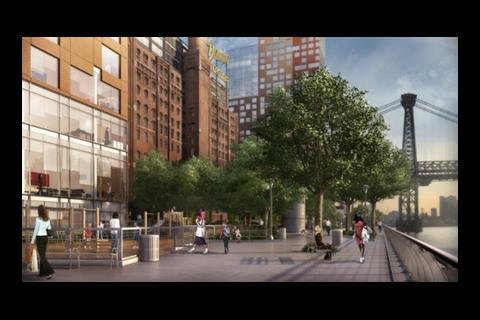
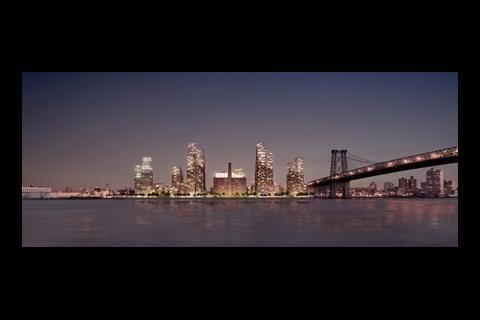
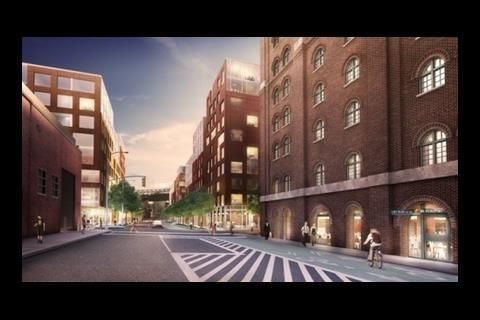
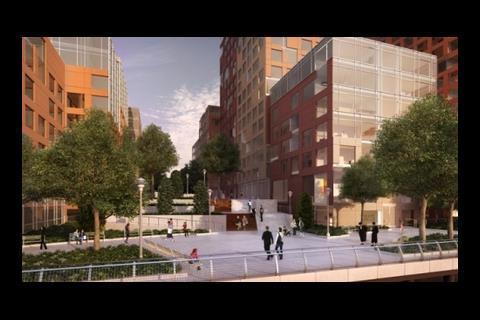
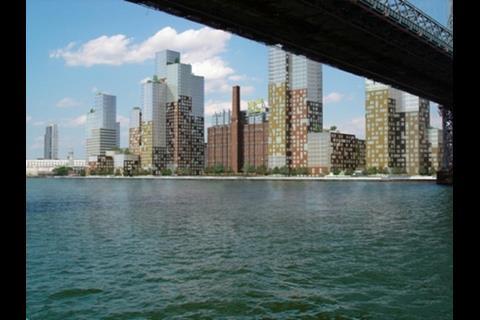






No comments yet