East London sustainable scheme had to be vandal proof and be an eco-education centre
The scheme had a complicated brief from the beginning and has had to reach several goals to adhere to the requirements set out by client the RSPB.
It is a visitor centre for the RSPB Rainham Marshes in east London, 12 miles from central London, in 870 acres of Thames-side marshes between Purfleet and Rainham. It had to be vandal proof, because vandalism was rife in this area when the building was being planned.
It also had a green brief with the RSPB team looking for a BREEAM rating of excellent. And it has to act as an environmental education centre, and counter weighty concerns by the Environment Agency about the integrity of the River Thames wall.
These fears were allayed by deep-bore rammed piles that were sunk 19m into the ground and had to be closely monitored. The building is therefore unusual to say the least. With a budget of £2.2m and a raft of things it had to achieve it is no wonder it’s now regarded highly by the industry as a real success.

Funded and managed by a consortium including the Department for Communities and Local Government, Thurrock Thames Gateway Development Corporation, the Heritage Lottery Fund and Cleanaway Havering Riverside Trust, plus the RSPB itself, it will become a carbon neutral building, with the addition of a wind turbine this year.
Tackling the unusual
From the start the team had to show that the site had significant interest from locals as a wildlife preserve. To convince planning authorities the RSPB and local conservation groups had to be active in conserving the site for the wild-life, by setting up volunteer conservation teams like the the Friends of Rainham Marshes to work on the site.Security of the site was achieved by building a dry moat with drawbridges to secure the first floor once the centre is closed. This includes metal shutters on the first and second floors which have been installed on all the openings, protecting the building at night.
The site hosts 250 different species of birds and the building has wide windows on the northeast and northwest facades for viewing the wildlife and River Thames. The concrete roof slab has two large ventilation and lighting shafts, using translucent polycarbonate towers.

The unusual external cladding was added to a concrete frame in a double skin of blockwork. The ground floor is 160 m2 and the upper floor which is cantilevered, covers 340 m2. The cladding is horizontal sawn timber boards painted in four colours including light grey and burnt amber.
Green credentials
The microgeneration on site includes an extensive photovoltaic array using Sanyo Hybrid 190W modules, which provides over 50% of the building's energy demand, covering 50m² on the roof of the building. These are expected to generate 10.6 kWp of installed DC power.There are plans to add a 15 kW wind turbine, and concerns about ecological impacts of the turbine have been allayed by careful planning of the turbine's location. There is also a 26 kW ground source heat pump system (Viesmann BW 226) with six 80m deep bore holes. Sheep’s wool was used for insulation as well as a sealed building envelope.

Passive solar heating is also used and no fans or air conditioning are needed to keep the building cool in summer. This building has a natural stack ventilation system (see diagram above).
The annual energy consumption for the building is predicted as follows:
Space and water heating:10,000 kWh.
Electrical Requirement:
Building 24,000 kWh - Sewage Treatment Plant 26,000 kWh
CO² emissions/m²:
Building 22 kg/m² - Sewage Treatment Plant 25 kg/m²
Using rainwater
Rainwater harvesting also takes place within the building to supply water for the toilets. The centre claims that “90% of flushing demand is predicted to be met by rainwater in the first year of operation and 30% after ten years as demand increases”.They also say that this will save 130 tonnes of mains water per year. Low flow and automatic shut off systems are used in the basins and taps throughout the building. The building also uses waterless urinals. These urinals use a filter system which seals the pipework stopping odours with a microbiological fluid held in the pipes.
These systems use 100% less water and have less mechanical hardware, making them lower maintenance. Lack of general maintenance however, will lead to problems, like limescale build up.
The windows and roof lights provide the centre with excellent day lighting, which is enough to light the building up to 80% of working hours. Low energy light bulbs are used throughout the building. The U-values for the walls and roof, were taken from an average from each section of the building as follows:
U-values
Wall 1: 0.21 W/m²K.Wall 2: 0.4 W/m²K.
Wall 3: 0.15 W/m²K.
Wall 4: 0.26 W/m²K.
Roof 1: 0.09 W/m²K.
Roof 2: 0.07 W/m²K.
Budget Overrun
The costs went slightly over budget once the microgeneration (PV and Ground Source Heat Pump), were added to the costs of the build. In the following breakdown of costs the building comes out at just under the £2.2m budget without the solar panels and heat pumps, which bumps it up an extra £100k.From the start the team had to show that the site had significant interest from locals as a wild life preserve
The sewage works added an extra unknown amount to this budget. This budget is based on 546 m² area for the building:
Costs Summary
SUBSTRUCTURE (£)Foundations/slabs 177,914.1
SUPER STRUCTURE (£)
Frame 17,947.02
Upper Floors 46,530.12
Roof 182,959.14
Rooflights 58,307.34
Staircases 7,158.06
External Walls 67,966.08
Windows & External Doors 117,422.76
Internal Walls & Partitions 38,236.38
Internal Doors 18,542.16
INTERNAL FINISHES (£)
Wall Finishes 5,465.46
Floor Finishes 71,149.26
Cieling Finishes 20,485.92
Fittings & Furnishings 73,557.12
SERVICES (£)
Sanitary Appliances 1,556.1
Disposal Installations 41,747.16
Mechanical Services Installations 142,708.02
Electrical Services 142,380.42
Lift Installations 17,646.72
Protective Installations 4,051.32
Communication Installations 44,881.2
Builders Work in Connection 14,998.62
EXTERNAL WORKS (£)
Paths and Landscaping 169,789.62
Fencing and Handrails 80,556.84
Draw Bridges, Bridges and Stairs 104,318.76
Access Ramp & Bund to Reserve 85,634.64
External Services 45,749.34
Preliminaries and Insurance 398,607.3
MICROGENERATION (£)
Thermal Borehole Installation 31,011
Photovoltaics 77,139
Total £2,306,416.98
Project team
Architect: van Heyningen and Haward
Building Services Engineer: Max Fordham
Structural Engineer: Price and Myers
Quantity Surveyor: Trogal Griffin
Landscape Consultant: King Environmental
Sewage treatment works
The building stands 0.5km from the grid in terms of sewage works and gas mains, so it needed to include an onsite sewage works system. The client RSPB and its partners had to pay for this facility which empties into the Thames under close supervision by the Environment Agency. It also had more of a reason to secure its own power supply given its distance from any gas mains.In summary this building had a lot to achieve to supply RSPB with an education centre providing a focal point for monitoring and enjoying the marshes and its wildlife. It is an unusual looking building, with a few facilities which provide some safeguards for the unusual situation the building is in.
Because of its urban fringe location, the area has historically suffered from anti-social activities such as vanalism and fly-tipping. Many of the locals perhaps assume that because there are very few buildings on the marshes that nobody cares about it. But other locals and the RSPB do care, and have invested over £8m to prove it, as well as the time and energy of the volunteer groups that have sprung up to protect and manage the site.
Awards
The building has won a string of awards including RIBA Award (East of England); RIBA National Award 2007; RICS East Award; Regeneration & Renewal Award - Environmentally-Sustainable Regeneration Scheme of the Year 2007; Green Apple Award; RTPI Award- Commendation; British Construction Industry Award; Civic Trust Award and the Wood Award. It is also listed by the Guardian as one of the top ten eco-buildings in Britain.




















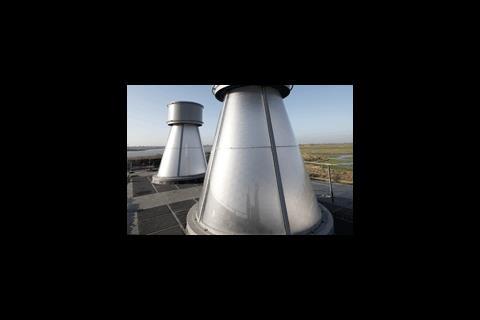
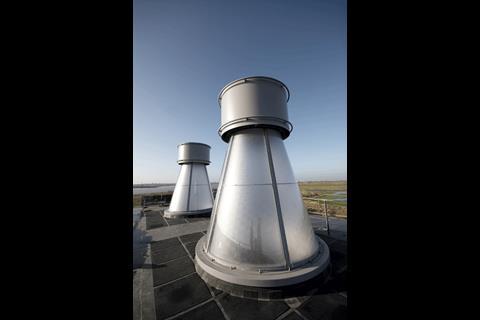
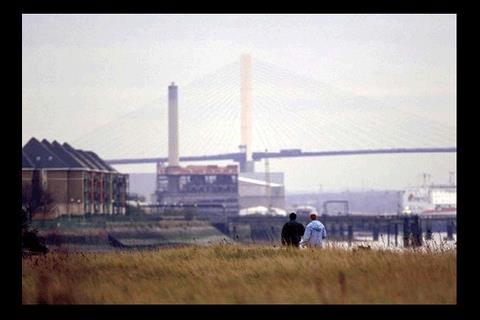
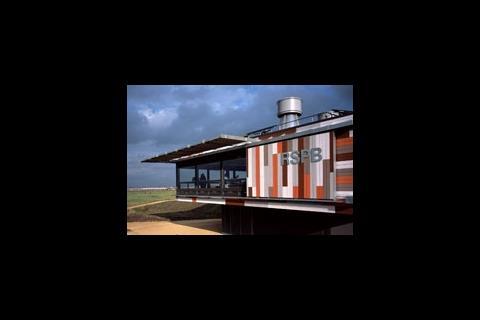
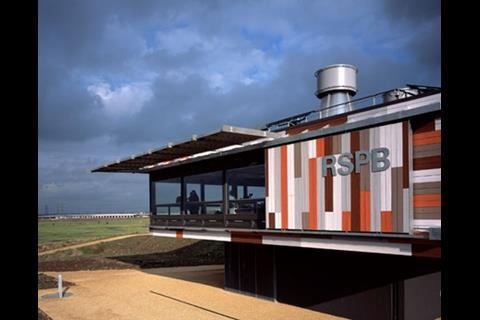
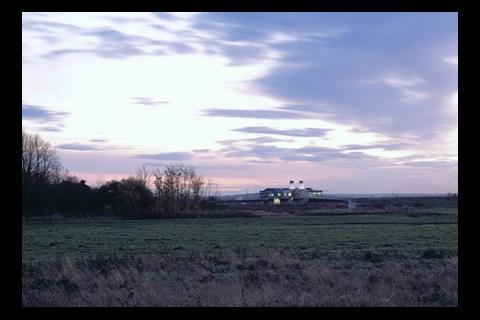







No comments yet