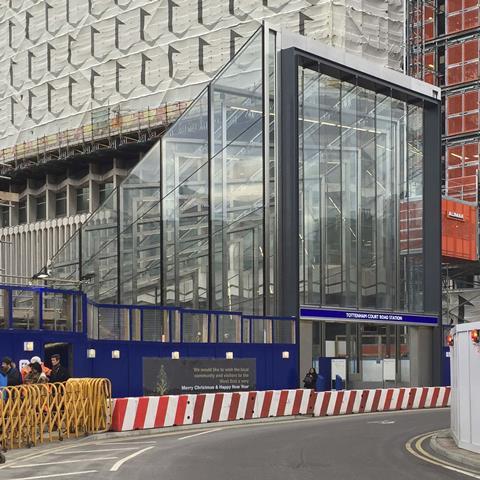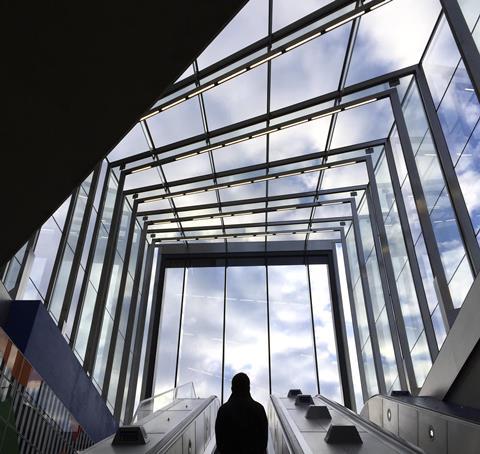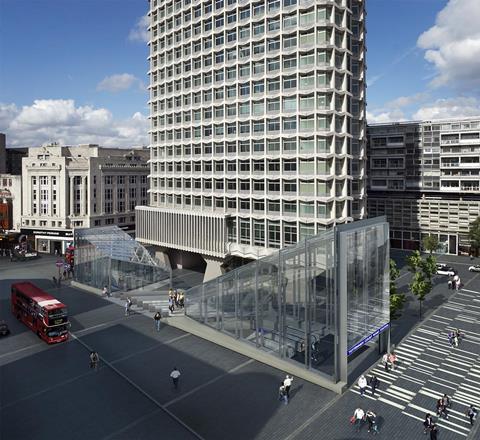Comes as Stanton Williams’ Tottenham Court Road entrance opens
London Underground has launched a detailed design manifesto drawn up by Studio Egret West.
The fully illustrated 225-page guide, called Station Design Idiom, highlights examples of best practice taken from the network’s long history.
It also sets out nine design principles that will be applied to every future project, from small-scale repairs to major refurbishments and new stations.
The principles will ensure stations are developed and built with uniformly high standards of design, retaining and celebrating individuality and local character while forming part of a cohesive network, said Gareth Powell, London Underground’s director of strategy & service development.
The guide includes advice such as using glazed frontages to let natural light into ticket halls; maximising heights to create a greater sense of space; and creative use of materials to “create atmospheric and not sterile spaces”.
David West from Studio Egret West, said: “We are delighted to be involved in the London Underground station design idiom project at such a pivotal point in the network’s evolution and to receive recognition for it already.
“Not since the days of Frank Pick has there been such an opportunity to holistically rethink the network’s design approach.”
An exhibition of the Idiom is on at the Platform gallery behind Southwark Underground station. It can be viewed by appointment by emailing designLU@tfl.gov.uk
The full Station Design Idiom is on the TfL website.
Stanton Williams’ Tottenham Court Road entrance opens
The first of Stanton Williams’ dramatic 15m tall glass entrances to Tottenham Court Road Tube station has opened.
The pair of southern entrances has been designed to connect people above and below ground with Richard Seifert’s Centre Point tower.
The original fountain at the foot of the building and other street furniture have been replaced by a raised piazza to improve what had been a pedestrian-unfriendly traffic junction. Stanton Williams worked with Gillespies on the public realm.
The second entrance is due to be completed in late 2016. They will appear to glow from within at night.
The design of the station’s ticket hall and the below-ground station design was designed by Hawkins Brown.



Source
This story first appeared on Building Design




























No comments yet