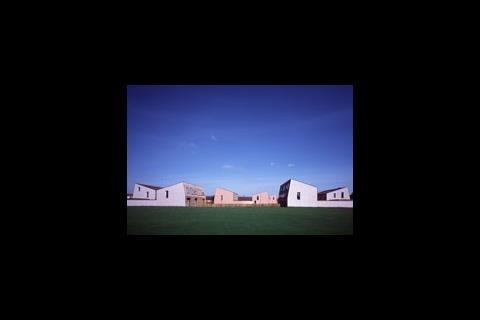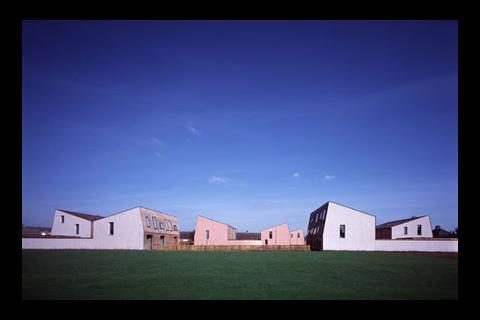Architect Riches Hawley Mikhail’s design puts sustainability at the core
• 26-home scheme in the village of Elmswell
• Aiming for eco-homes excellence
• Woodchip fired, biomass community heating network
• Underground network of heated water
• Whole house ventilation with heat recovery
• High thermal performance of building fabric
• Controlled mechanical ventilation
• Timber-frame construction for houses
• Walls from ‘hemcrete’ sprayed onto the wooden formwork
• Rainwater is collected in underground
Architect Riches Hawley Mikhail has completed the work on the concept of the ‘Three Gardens’ affordable housing scheme in Suffolk with sustainability at its centre.
Commitment from the sustainability and alternative technologies (SAT) team at Buro Happold has helped to ensure the development has very low in-use and embodied carbon emissions compared to almost any other multi-unit residential project completed in the UK to date.

The project is a 26-home scheme in the village of Elmswell. It comprises 13 two-bed and nine three-bed houses, plus four one-bed flats, in a design setting which emphasises the rural and communal aspects of the area.
The scheme was commissioned following a design competition organised by Orwell Housing Association and the Suffolk Preservation Society, in response to the lack of affordable housing for locals in a rapidly-growing commuter belt.
Riches Hawley Mikhail’s design won the 2007 Housing Design Award last October and was commended by the award’s panel for its ‘sense of benign local ecology throughout’.
Aiming for eco-homes excellence
The project features a number of systems which yield low in-use carbon emissions.
A woodchip fired, biomass community heating network is installed to service the heating and instantaneous hot water demand of each dwelling (see Figure 1).

An underground network of heated water is circulated and within each dwelling localised heat exchangers extract the heat based on demand (see Figure 2). The network is fully automated, and each dwelling individually controlled, whilst emitting significantly less CO2 than localised gas boilers.

Equally, the use of woodchip from the surrounding area, for heating and hot water, is a carbon neutral solution, relying as it does on renewable local fuel.
Meanwhile, energy efficiency at Three Gardens is primarily achieved through the use of whole house ventilation with heat recovery, improved air-tightness and highly insulated walls.
In the UK, heating demand is responsible for approximately 50% of residential carbon emissions and 15% of total UK emissions (transport excluded).
Therefore, high thermal performance of building fabric is critical to successful reduction of the environmental impact of buildings. Building regulations require a U-Value of 0.35 W/m2.K, but the innovative Elmswell design has strived to achieve a 30% improvement on this value through Hemcrete insulation, and at least a 50% improvement on air tightness.
As fabric standards improve, most heat losses occur via ventilation losses and infiltration. One of the best ways to deal with this problem is to use controlled mechanical ventilation, which provides the background ventilation instead of the usual trickle vents and infiltration.
This ensures that the building remains healthy, and conserves approximately half of the heat lost via air. At Elmswell, air is extracted from wet rooms (bathrooms and kitchens) and heat is released to incoming air for living spaces (bedrooms and living room). Figure 2 (above) schematically shows the whole house ventilation solution.
These measures, together with the biomass boiler-fired community heating system, will help the development reduce carbon emissions by around 60%, compared to a standard regulations-compliant building.
‘Hemcrete’ locks carbon into the structure
The houses are timber-frame constructions, and the walls will be made from ‘hemcrete’ sprayed onto the wooden formwork. Hemcrete is a hemp-and-lime matrix which has excellent environmental and thermal properties.
One of the region’s oldest crops, hemp has the unique ability to lock carbon into the very fabric of the building. A further bonus is that it is actually carbon-negative too, as it absorbs more carbon while growing than is used in its subsequent manufacture – during which the captured carbon remains contained. Furthermore, the insulation is made from local sheep’s wool, and this fully multi-faceted approach minimises the embodied carbon of the development.
Economic, ecological and aesthetic
In terms of the building massing, the living spaces are to be organised in a human scale and rhythm over a staggered vertical section, maximising passive solar gain in winter as well as minimising overshadowing. This arrangement also allows for improved daylighting of the living spaces – the building envelope and glazing ratios were modelled by Buro Happold to establish the optimum relationship between solar gain and daylight penetration.
The development gains on three counts from this approach; it is economic, saving on energy use; ecological, generating a minimal amount of carbon emissions, and aesthetic, meeting the architect’s aspirations for the scheme to reflect its local environment.
Communal green spaces include an orchard growing local apples
Finally, rainwater is collected in underground tanks with approximately 1,000 litres storage, and is used for flushing toilets and watering gardens, saving valuable resources.
Each dwelling has a header tank of between 50 and 60 litres capacity, depending on the type of dwelling, which is automatically controlled to maintain more than 25 litres and protect itself from overfilling.
The water is filtered via a filter sieve and a 35 micron final filter, and while the water will typically appear brown in comparison to mains flushed toilets the residents are aware of the environmental credentials of the site and the positive impact that the site brings.
Additionally, Swales (open, marshy drains) will deal with run-off water, as the site can be prone to waterlogging in the winter. These not only provide drainage – they also separate the pathways, play and planted areas, while mimicking the pattern of ploughed fields. The use of local clays, earth and chalk also reflect the English rural vernacular; indeed, no steel and minimal concrete will be used throughout the site.
Four communal green spaces have been created and will be open to non-residents, including a wildflower meadow, an orchard growing local apples, an allotment and a playing field.






























No comments yet