Rejig of City’s tallest tower to include red-coloured viewing gallery on top two floors
Stanhope has unveiled the first detailed images of its new vision for 1 Undershaft, the proposed office tower which is set to be the tallest in the City.
A second public consultation on the plans launched today show a 310m tower rising in four vertical blocks and topped by a red-coloured viewing gallery.
The Eric Parry-designed scheme, a rejig of plans by the practice which were approved in 2016, would be the tallest in the Square Mile’s eastern cluster of towers and exactly the same height as The Shard on the other side of the river.
Stanhope says the new proposals seek to provide a more sustainable building with enhanced public realm and green spaces that were not included in the original scheme.
The developer said its core vision and objectives for the site had not changed since the first consultation round in August after the scheme had been received positively by members of the public.
But it admitted that there had been some concerns about the impact on daylight and sunlight at the ground level due to the proposed podium garden on the 10th floor.
This garden will consist of a publicly accessible terrace cantilevered over Leadenhall Street, planted with trees and with a large hole in the middle.
The podium block would contain food and drink space on levels nine and 10 with workspace located below, while the building’s entrances and reception areas would be relocated from the elevated access of the 2016 consent to the ground floor.
Above this would be three further sections, with two further roof gardens at the top of the second and third blocks, and a publicly accessible viewing gallery at the top of the fourth block which is set to be Europe’s highest.
Like in the consented 2016 plans, the top two floors of the new tower would also be used for educational spaces in collaboration with the Museum of London.
The site’s current tenant, insurance giant Aviva, is due to move out of the existing 1960s St Helen’s Tower by the middle of next year, but it is expected the 24-storey tower will take around a year to demolish meaning construction work of its 74-storey replacement will not start until late 2025.
The project team for 1 Undershaft also includes landscape architect SLA, planning consultant DP9, engineer WSP and QS Aecom. Last year Building revealed that Perennial had sounded out builders, including Multiplex and Laing O’Rourke, about how they would construct 1 Undershaft.
Stanhope’s second consultation for the scheme comes after a crane survey by Deloitte found the last six months has seen the highest volume of new office starts in the capital in the last 18 years.
Some 5.1 million sq ft of new office space has started on site since May, the highest volume since Deloitte extended its survey to cover new central London construction activity in summer 2005.
WSP is also working on a major rejig of what is set to be the City’s third tallest tower, the 260m-tall 100 Leadenhall.
Amended plans for the SOM-designed building, known as the Diamond due to its pointed shape and the lattice pattern on its facade, were submitted at the end of last year and are due to be presented to the City’s planning committee in January.
As with 1 Undershaft, the amendments to the scheme’s original 2018 consent also aim to improve the building’s sustainability credentials for occupiers amid growing demand for low carbon office space.





















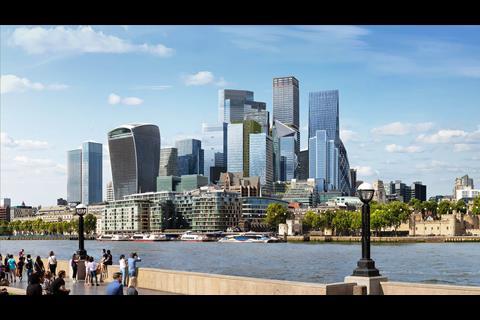
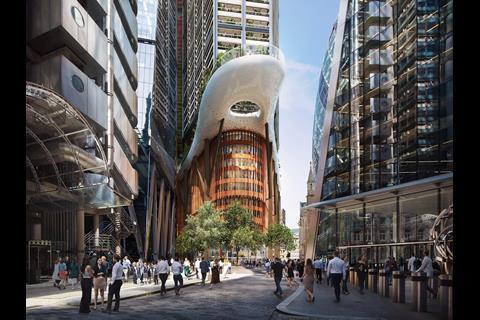
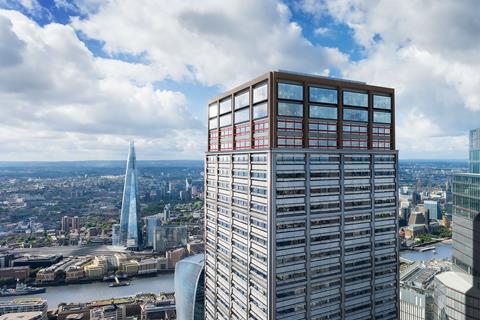
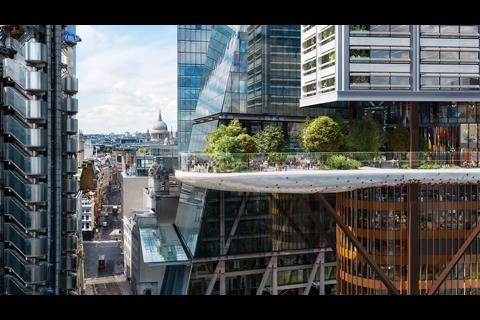
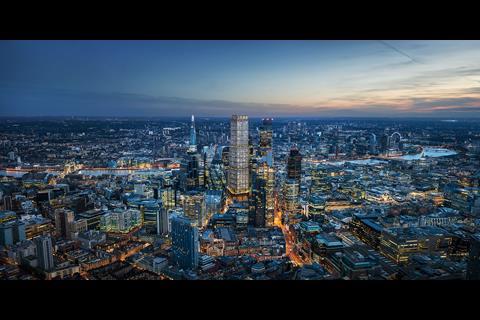
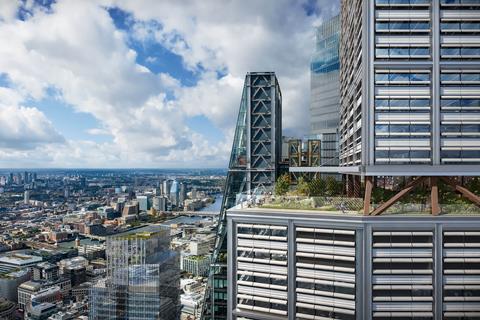







1 Readers' comment