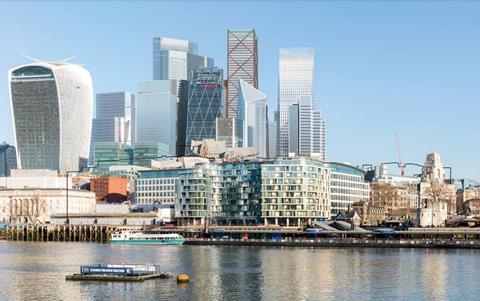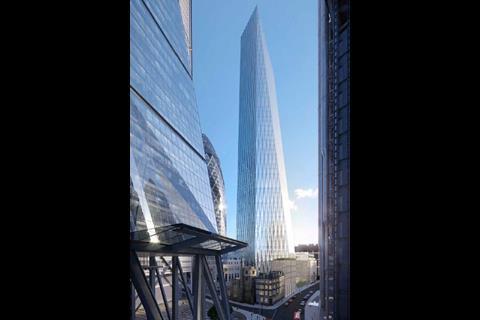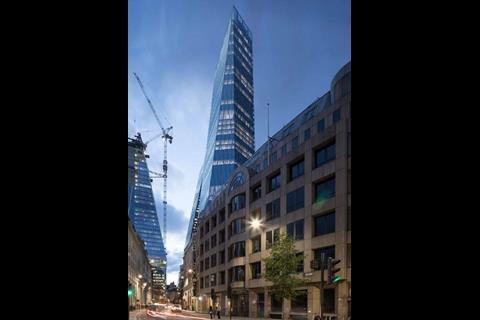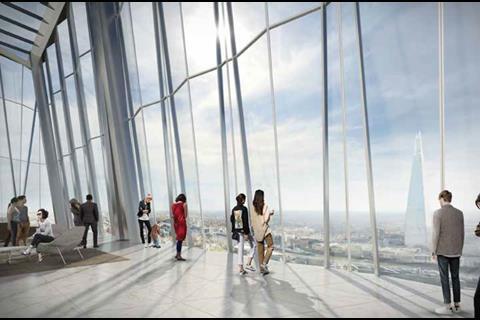Consented plans for the Diamond have been redrawn amid growing demand for low carbon office space
SOM has unveiled plans to overhaul its designs for a 260m tall City of London skyscraper to boost its sustainability credentials amid growing demand from occupiers for low carbon office space.
The office tower, known as the Diamond, was originally approved in 2018 but the practice has been sent back to the drawing board with a revised brief by developer Frontier Dragon, a subsidiary of Hong Kong-based Lai Sun Developments.
An amended planning application for the 57-storey office building at 100 Leadenhall Street has been submitted to the City of London Corporation and is understood to be pencilled in for a decision in January.
When completed, it will be the City’s third tallest building, behind PLP’s 22 Bishopsgate and Eric Parry’s consented but as yet unbuilt 1 Undershaft.
The trio of towers are set to be the pinnacle of the Square Mile’s eastern cluster of skyscrapers which also includes Foster & Partners’ The Gherkin and RSHP’s Cheesegrater. Fosters’ plans for a viewing tower known as The Tulip would have joined the cluster but were refused by Michael Gove last year partly because of concerns over its carbon impact.

Frontier Dragon has decided to retain the original project team for the redesign of The Diamond, including MEP, environmental, facade, acoustics and fire consultant WSP - which is also working on a sustainability rejig of 1 Undershaft. Also carried over from the original team is planning consultant DP9, geotechnical engineer Arup and cost consultants Core Five.
SOM said the original 2018 proposals had been based on prevailing regulations at the time but have since fallen behind “modern standards”.
“In the intervening period since permission was granted, occupier expectations and guidance around sustainable development has changed,” the practice said in the revised planning application. The revisions aim to achieve a “highly sustainable approach and provide environments that can provide relevant workplaces for the emerging Generation Z workforce and beyond”.
The new proposals will keep the basic form, mass and architectural character of the tower but will offer a “signifciant reduction” in operational energy and embodied carbon while delivering “improved amenities [and] public access”. There will also be an increase in cycle parking spaces.
Major changes include the addition of a vertical strip of air vents added to the side of the tower’s glass and steel facade to reduce operational energy usage, switching from the current design for horizontal bands of vents.
SOM said this will allow the MEP systems for ventilation on each floor to be significantly smaller, with the new systems relying on ambient temperatures for around 80% of the year.
The floorplates have been simplified to reduce the amount of concrete and steel, at the cost of adding more columns. The new floors are around 8cm slimmer than the original design, allowing the addition of an extra storey without increasing the building’s overall height or massing.
The tower’s core has also been rotated by 90 degrees, “greatly improving” its efficiency in resisting wind pressure and allowing less steel to be used and the size of the core to be reduced.
The rejig has been carried out at the same time as a major redesign of the neighbouring 1 Undershaft. The changes are understood to be so significant that a full planning application will need to be submitted, which is expected to happen around the middle of next year. Last month Stanhope was appointed to the development manager role on the scheme.































No comments yet