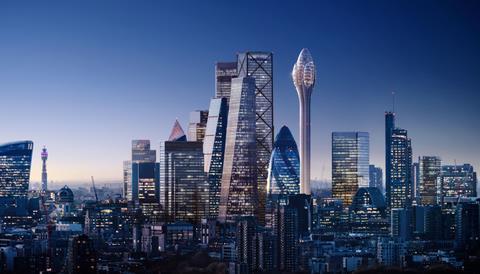Historic Royal Palaces the latest to object to 305m tall building planned for the Square Mile
The full list of consultants working on Foster + Partners’ Tulip tower in the City of London has emerged with Skanska and Alinea both working on the job as another high-profile objection to the 305m tall building is lodged.
The scheme is due to be built next door to the practice’s Gherkin which kickstarted the glut of towers in the so-called Eastern cluster of the Square Mile.
According to the design and access statement submitted to City of London planners, Skanska, the contractor on the Gherkin, is listed as the construction consultant while other firms working on the job include QS Alinea, planning consultant DP9 and heritage consultant Tavernor.
Foster + Partners is also listed as MEP consultant as well as engineer and landscape design.
Construction could start in 2020 and be completed in 2025, according to client Jacob J Safra, the billionaire banker who owns the Gherkin.
The City of London has indicated that it plans to determine the application by March next year.

But opposition to the scheme is mounting with the charity that manages the Tower of London calling for the project to be rejected because of its impact on the nearby landmark, which is a Unesco World Heritage Site.
Historic Royal Palaces said the plans would be “extremely damaging” to the setting of the Tower and that its “eminence as an iconic, internationally famous monument” would be challenged in particular views.
In addition to objecting to the proposals, the charity – which also manages Hampton Court Palace and the Banqueting House in Whitehall – said the City of London should give Unesco the opportunity to offer its views before it determines the application.
Historic Royal Palaces’ concerns come on top of those from Historic England and London City airport.
Deborah Bird, who is property manager and Tower of London WHS coordinator, and Adrian Phillips, who is palaces and collections director, said they supported Historic England’s observations that the Tulip proposals would provide a “vertical cliff edge” to the City’s Eastern Tall Buildings Cluster, some 600m away from the Tower.
“Due to its great height, exotic and consciously eye-catching form and proximity to the Tower, the proposed Tulip would significantly increase existing visual damage to the western setting of the WHS,” Bird and Phillips said.
Bird and Phillips said Historic Royal Palaces “disagreed strongly” with the suggestion in a heritage impact assessment supporting the proposals that “the proposed development has been carefully designed through a process of pre-application consultation with stakeholders to respond positively to, in concept, scale, and mass to the Tower of London World Heritage Site.”
“The stakeholder consultation did not include Historic Royal Palaces… as confirmed in the design and access statement,” they said.
“We were shown the proposal in its final form just two weeks before the formal planning application was submitted.”
And they said the project team’s argument that the new tower would be seen in a context of a backdrop of existing tall buildings was “simply not acceptable”. They added: “Existing harm can never justify further harm.”
They added: “The height and attention-seeking nature of the Tulip’s design would make it the most visually intrusive element of the cluster in these views. Its effect would be both major and adverse.”
Fosters said in a statement that comments from relevant organisations were “welcome as part of the normal consultation process” on the proposals.
“We recognise the position of Historic Royal Palaces as an important local stakeholder whom we engaged with prior to the submission of this planning application,” the practice said.
“We will continue to work with the City of London Corporation and stakeholders to address these comments as part of the planning process.”
As the scheme currently stands, the Tulip would deliver just under 3,000sq m of new space, principally in the 12-floor structure at the top of its concrete shaft.
In addition to the main tower, the planning application also includes a new entrance pavilion with public roof terrace and a dedicated education centre for the capital’s state school children.




























1 Readers' comment