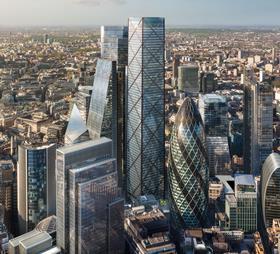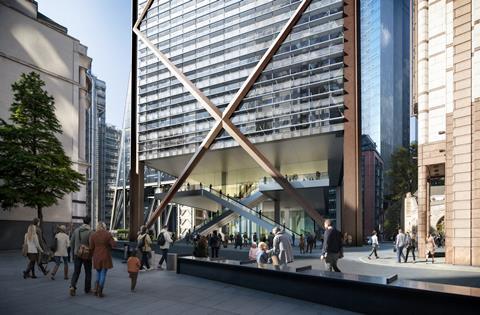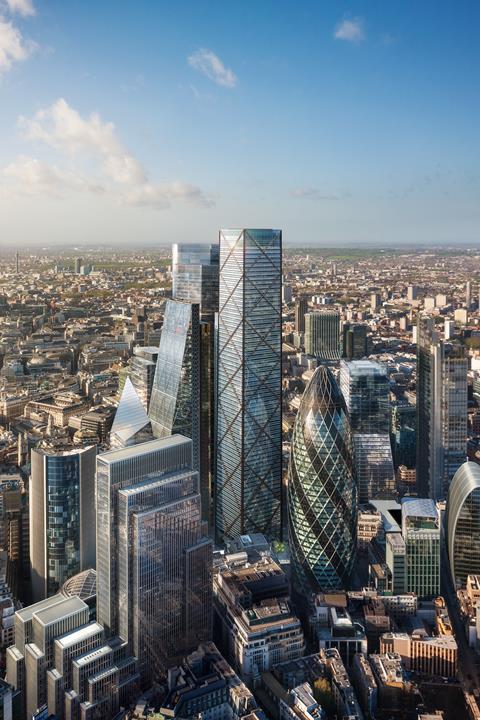Architect Eric Parry draws up 309.6m scheme at 1 Undershaft

Developer Aroland Holdings is to hold a public exhibition of its plans, drawn up by architect Eric Parry, to build the tallest tower in the City of London.
The height of the building at 1 Undershaft has been confirmed at 309.6m, eclipsing PLP’s 278m tall 22 Bishopsgate tower – the new name for the abandoned Pinnacle – which was recently unveiled by Lipton Rogers.
Parry’s 73-storey tower is planned for next door to Rogers Stirk Harbour + Partners’ Cheesegrater and will feature a new public square at its base as well as a public viewing gallery and restaurant at the top. The exhibition opens today for three days.
It will replace the 28-storey Aviva Tower – originally the Commercial Union building – which was completed in 1969 and designed by GMW Partnership, now owned by Scott Brownrigg. This was the first building in the City to be taller than St Paul’s Cathedral.
Parry said of his plans: “It will be a building where the public are put first with a new public square at its base and the capital’s tallest free public viewing gallery at its top. 1 Undershaft will create more of the quality office space that is desperately needed in the capital and will reconnect the city’s tall building cluster with the public.”
The architect said the tower would be open seven days a week and added: “It will be the jewel in the crown of the City of London and something we hope Londoners will be very proud of.”
WSP is engineer on the projet.
Dedicated lifts will serve the public viewing gallery while space at the top will be given over to two classrooms for school parties to learn more about the capital.
Nearly 2,000 sq m of retail will be included in the plans while the reception lobby will be elevated allowing the public to walk underneath.
Client on the scheme is Singapore developer Aroland Holdings, which is due to submit a planning application next year.
The public exhibition is being held at the Bishopsgate Institute at 230 Bishopsgate, London EC2M 4QH from 10am-8pm today and 9am-8pm for the remaining two days.


Source
This story first appeared on Building Design




























2 Readers' comments