City insists delay was caused by complexity of the scheme and not by a redesign
Sellar and Network Rail have unveiled dozens of new images of the highly controversial proposals for a £1.5bn redevelopment of Liverpool Street station.
The highly detailed visuals come as the Herzog & de Meuron-designed scheme’s huge planning application is finally made public, nearly six months after it was submitted to the City of London Corporation.
A City of London Corporation spokesperson said the delay in making the application public was due to the “complexity” of the scheme and not because technical issues had been uncovered following planning submission.
The application, which contains more than 450 separate documents, provides previously unseen views of the 20-storey building which will be cantilevered above the grade II-listed former Great Eastern Hotel.
The documents also reveal Scott Brownrigg is working on elements of the station redesign, with the project team also including Townshend Landscape Architects on landscape design, WSP as engineer, project manager Gardiner & Theobald, heritage consultant Bridges Associates, planning consultant DP9 and accessibility consultant David Bonnett Associates.
Sellar, the developer of the Shard and the Paddington Central redevelopment, has formed a joint venture with Hong Kong-based firm MTR Corporation, which operates the Elizabeth Line, with the pair working together with Network Rail on Liverpool Street.
The application confirms that 50 Liverpool Street, the 1980s extension of the Victorian train shed, will be demolished under the plans and replaced with a much broader entrance square designed in a contemporary style.
The former Great Eastern Hotel at 40 Liverpool Street will be “transformed”, removing modernised elements, that the project team say have altered the original character of the building, in order to “bring out its unique character and historical features”.
Images show proposals for a new pedestrian route running directly through a lobby in the listed building into the station concourse, with an electronic train time table hanging from the ceiling.
Other parts of the hotel including a bar area and the Edwardian Lady Abercorn’s Room will be “restored to their former glory”, according to the application, and a new garden will be built on the roof.
Above, the cantilevered office block will reach a height of 108m and will house the “highest quality and most sustainable office in the city”, according to the design documents, along with a new 256-room hotel on the upper levels and an open air swimming pool.
Inside the station, views of the train shed which are currently obscured will be opened up and the concourse areas will be extensively redesigned to reduce overcrowding, with the current access to the concourse to be replaced by three oval-shaped escalators.
The project team said the plans would see Liverpool Street “stand apart as one of the great stations of the world, fit for the 21st century traveller and a destination in its own right”.
Heritage groups have already reacted with dismay to the application, with Griff Rhys Jones, president of the Victorian Society and the Save Liverpool Street Station campaign, urging members of the public to donate to a fund to fight the plans.
“It is unacceptable that Network Rail has ignored the 22,363 people who have signed the petition against the plans and the experts in the heritage and architecture sectors who say not to do this,” Rhys Jones said.
“These plans are insensitive, unnecessary and traduce a famous gateway to London, a listed working part of our history.
“I know all the heritage bodies combined are appalled by the precedent it would set. It must be rejected. We will fight to ensure that it is.”
The group has reformed the Liverpool Street Station Campaign which successfully stopped proposals to demolish the station in the 1970s and replace it with a brutalist-inspired design.
The campaign, which is also being backed by Save Britain’s Heritage. The Twentieth Century Society, called for communities secretary Michael Gove to call in the plans when the application was first submitted back in March.
>>Also read: Can campaigners save Liverpool Street station from the bulldozers? Here’s how they did it last time
Confusion had surrounded the whereabouts of the application in the following months due to the absence of any updates on the scheme from either the project team or the City’s planning team.
A City of London Corporation spokesperson said: “Due to the complexity of the scheme, there was a substantial volume of documents to be checked and there was dialogue with the applicant throughout this process, to ensure all the correct information was submitted.
“The scheme has not been redesigned since the application was submitted,” the spokesperson said.
It is also understood that the City case officer overseeing the application went on a sabbatical towards the end of the validation process, causing a further delay, and a technical error in uploading the hundreds of documents pushed back the publication further.





















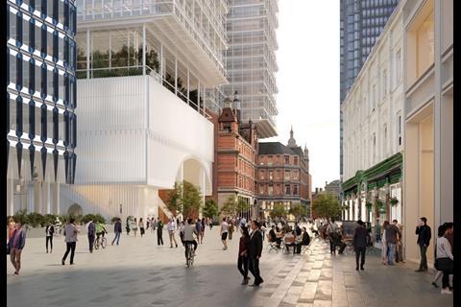
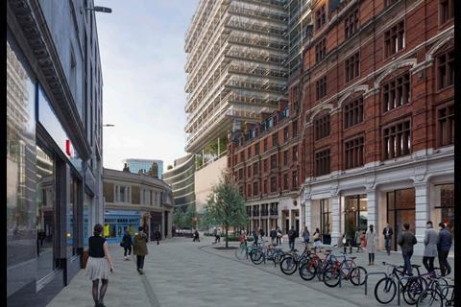
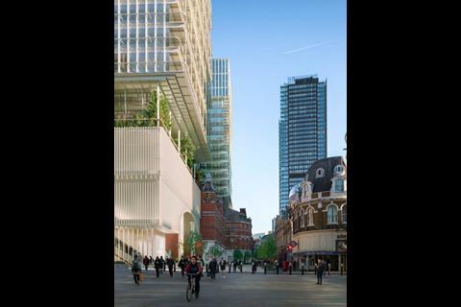
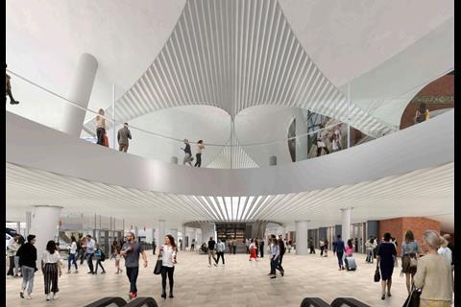
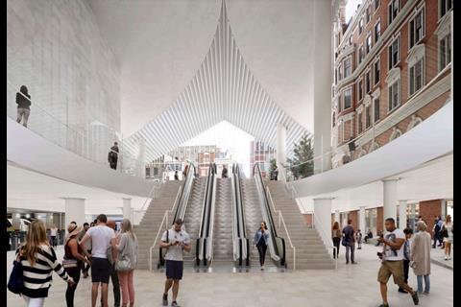
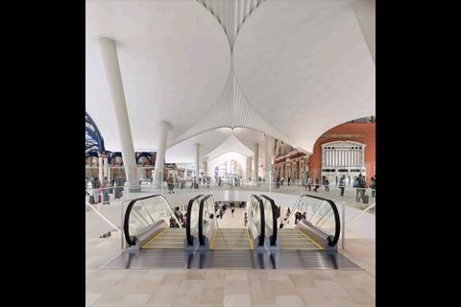
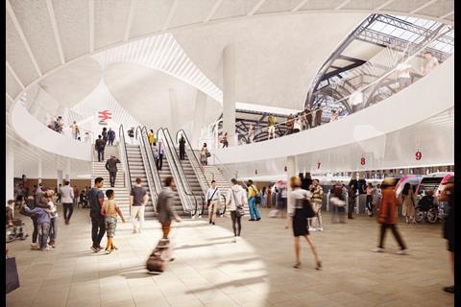
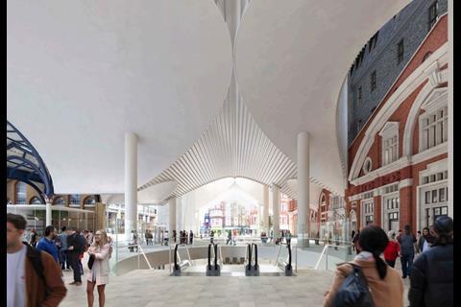
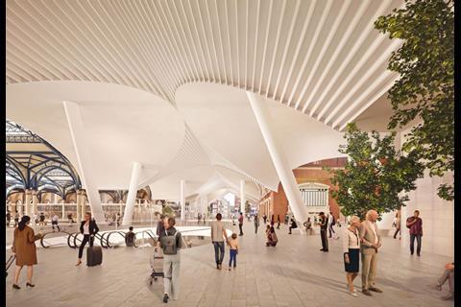
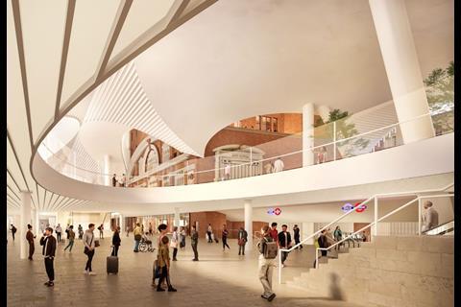
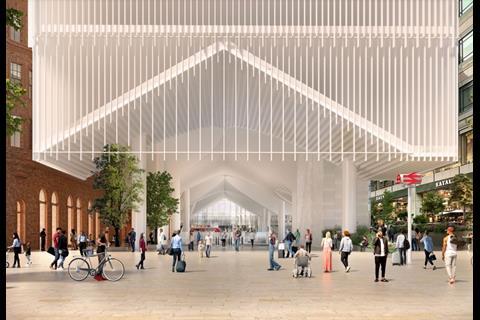
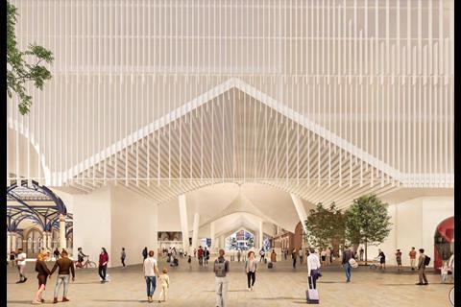
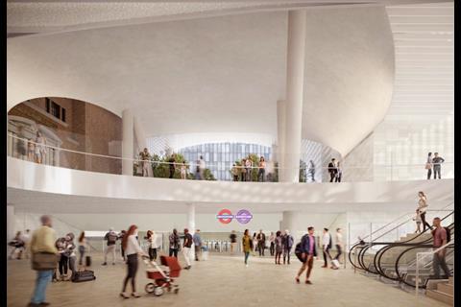
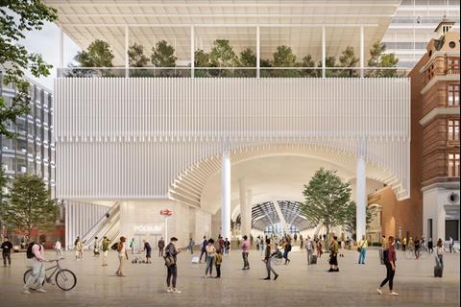
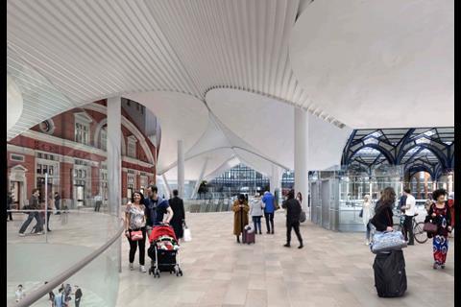



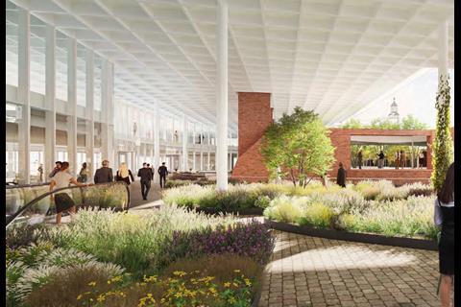
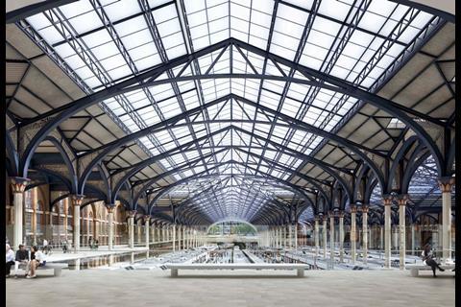
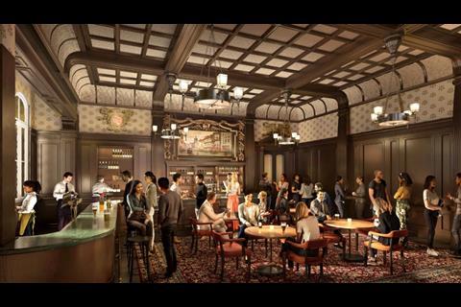

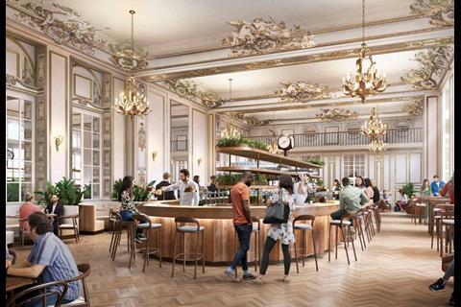
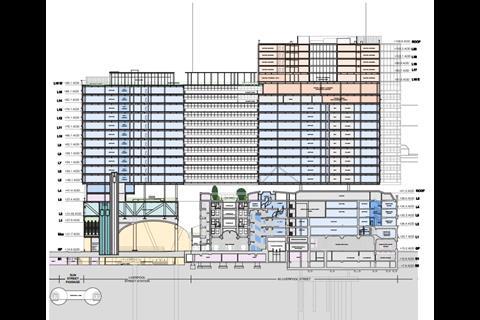


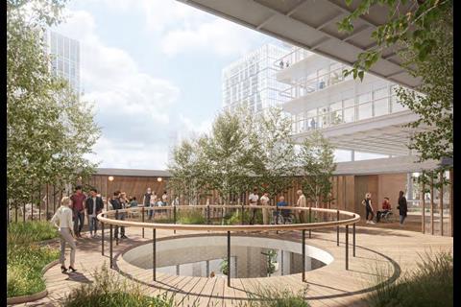
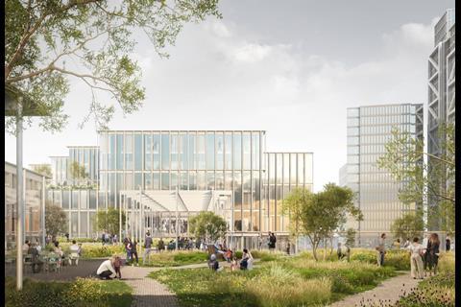
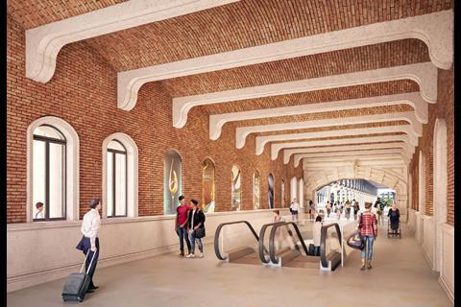
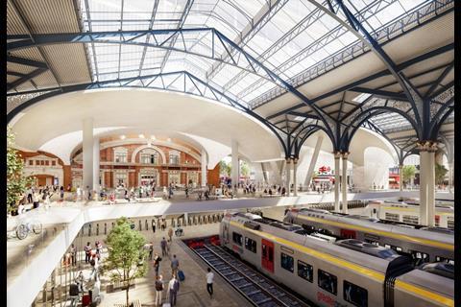
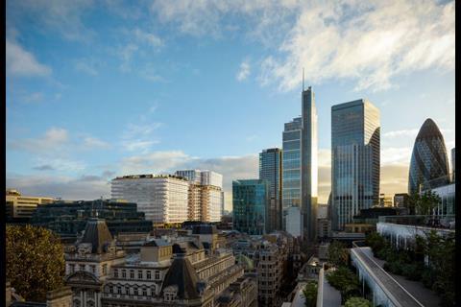
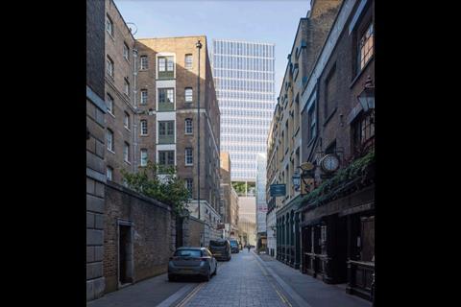
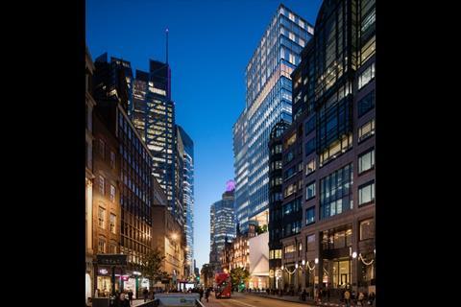
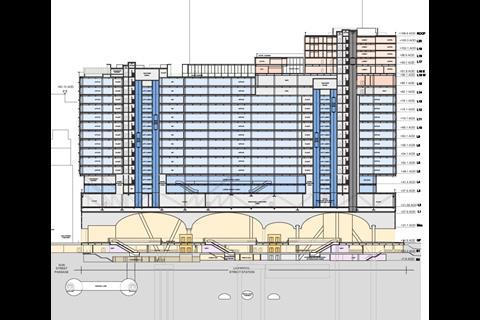
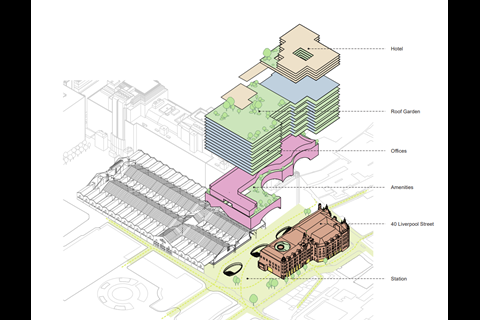







No comments yet