Mixed-use scheme would double height of 70s blocks on prime west London site
Rogers Stirk Harbour & Partners has drawn up plans to replace two ageing office blocks in an affluent west London neighbourhood with a hotel and office development double the size of the existing structures.
The practice’s proposals, created for developer Hammersmith Properties, would deliver a 28-storey hotel building with a top-level bar and 15,852sq m of new office space, spread across the structure’s lower-rise elements.
Work will involve demolishing the existing 14-storey Landmark House and 11-storey Thames Tower buildings, which are on a triangular site between King Street, Hammersmith’s main shopping street, and Hammersmith Bridge Road.
The proposed development, which is surrounded by conservation areas, would deliver around 35,000sq m of new space, including cultural space and new retail. The existing buildings – one of which is currently vacant – provide around 17,000 sq m of office space.
Public consultation on the proposals closed earlier this month but Hammersmith and Fulham Council has yet to announce a determination date for the scheme.
Minutes of a design-panel meeting held on the project in December report that the scheme’s height was not seen as a concern “due to the elegant proportions of the proposals”.
But the panel expressed concerns that an approval for the building “might set a precedent for other sites with less competent schemes and a sensitive context where height could be a negative issue”.
Last year RSHP moved out of its 30 year home at Hammersmith and into new offices at the Leadenhall Building, the tower it designed in the City and which is better known as the Cheesegrater.





















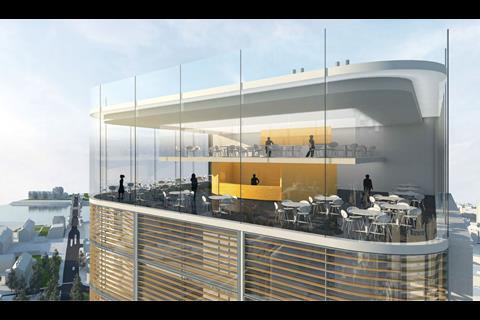
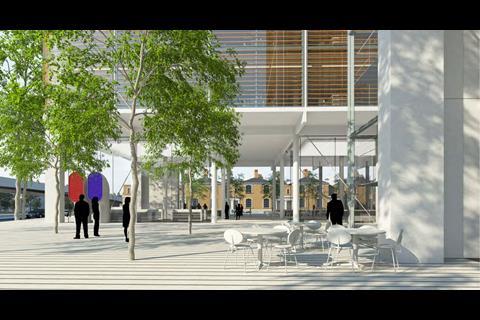
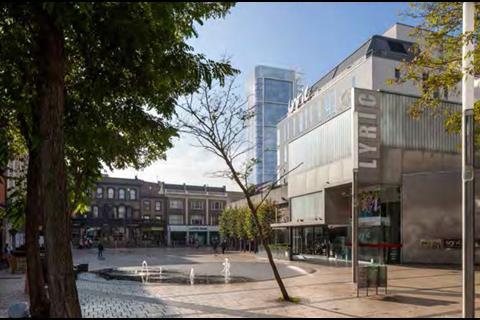
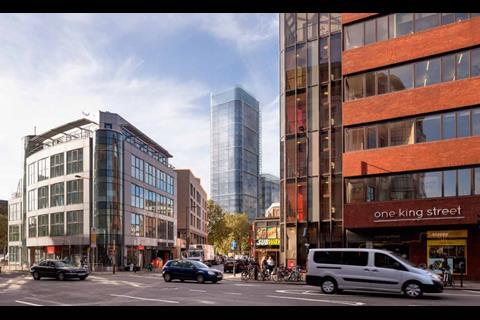
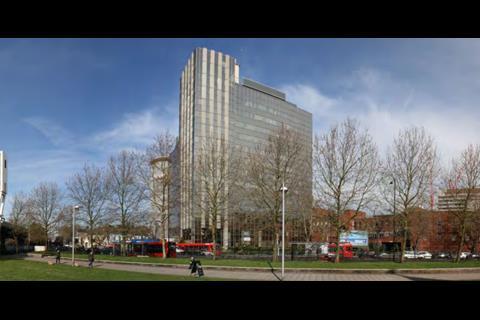
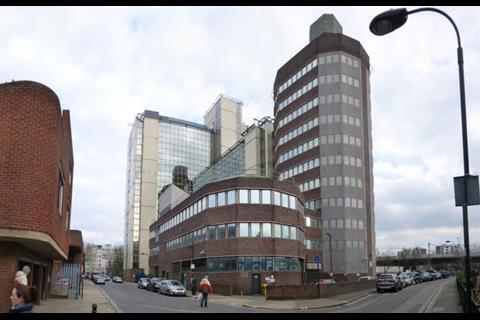
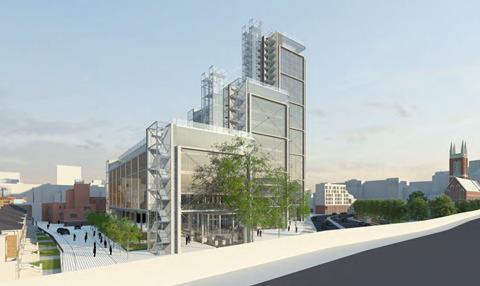







No comments yet