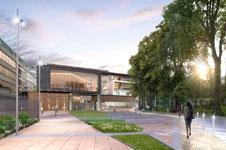The student centre on the Luton campus will include a 400-seat lecture hall
The University of Bedfordshire has revealed these RMJM designs for a new student building at its Luton campus.
The student centre is part of the first phase of a £70m masterplan and means all the current student facilities will be housed in one building.
It will feature a 400-seat lecture theatre, exhibition space, student support and catering facilities
Robin Dryer, project associate at RMJM said: “We’ve taken great care to design a sustainable low energy building that is naturally ventilated, sensitive to the local townscape and targeting BREEAM excellent.”
Work will begin in March 2009 subject to planning approval.
The University recently invested £34m in facilities at its Bedford campus including a halls of residence, sports centre and a £5.4m theatre.


Project team
- RMJM: architect
- Davis Langdon: Project manager
- Davis Langdon: Cost manager
- AIMS: Planning consultant
- Ramboll Whitbybird: Civil and structural engineer
- Couch Perry & Wilkes: Mechanical and electrical engineer
- LAND: Landscape architect




























1 Readers' comment