Main quad to be overhauled and grade I-listed Wilkins building refurbished to mark university’s bicentenary
University College London (UCL) has submitted plans by BDP and Burwell Architects to overhaul its Bloomsbury headquarters including its grade I-listed entrance building.
A planning application filed with Camden council last week would reimagine the central London site’s main quad, refurbish cloisters and rooms within the Wilkins building and pedestrianise Gordon Street.
The facelift is one of several legacy projects planned by the UK’s second largest university which are intended to mark its bicentenary in 2026. BDP is carrying out MEP engineering, sustainability, acoustics and civil and structural engineering across the bicentenary project
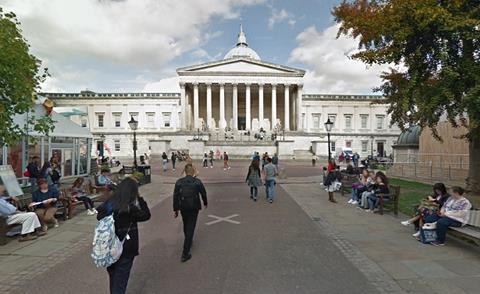
The Bloomsbury Campus is the university’s main home and includes the central Wilkins building, designed in the 1820s by neo-classical architect William Wilkins, who also designed the National Gallery.
It also includes the Slade School of Art and several other wings housing the university’s main library, its student centre and faculties including maths and physics.
UCL said the main quad in front of the Wilkins Building had been modified “to the detriment of the setting of the surrounding buildings” and was largely unchanged since the 1970s, when it was used primarily as a car park.
A new vision for the space designed by Burwell Architects would create a series of accessible planted areas replacing the existing hard surfaces, which were designed for vehicles.
A pair of temporary lightweight structures would also be erected to provide shelter and space for events.
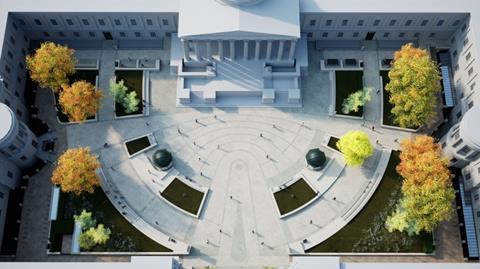
The university said the proposals were an opportunity to “reinforce the experience of arrival and connectivity to the rest of the campus and to create an elegant and practical interface with the city.”
Internal alterations would include removing partitions and creating new arched openings through the masonry spine wall of the Wilkins Building, upgrades to mechanical and electrical services and a new lift.
A new flight of steps would also be built leading from the lower ground floor to a new landing leading into the Octagon, the dome which tops the building.
The project team includes Alan Baxter and Gardiner & Theobald.



















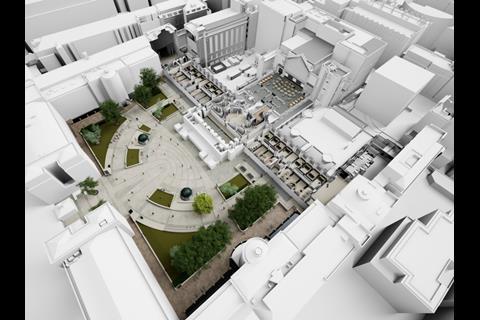

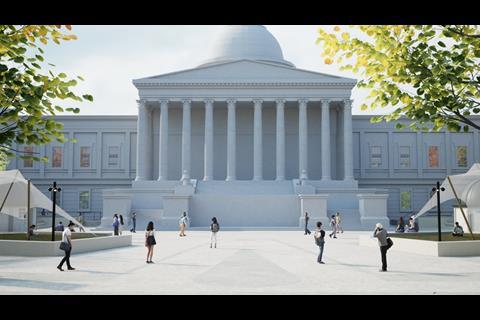
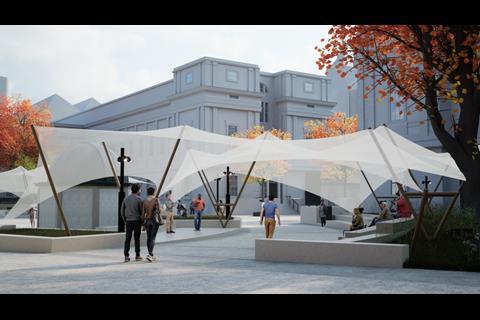
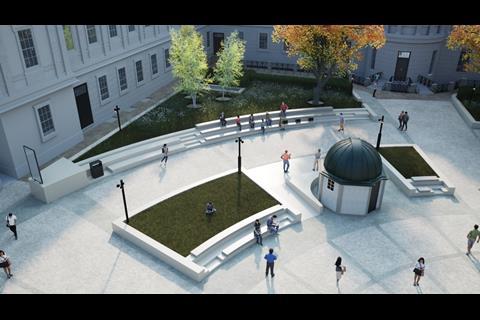
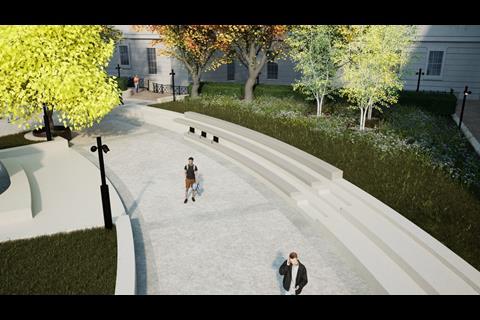
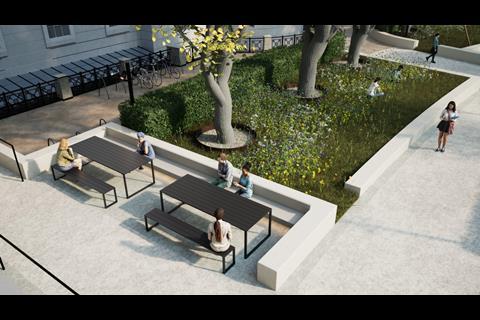
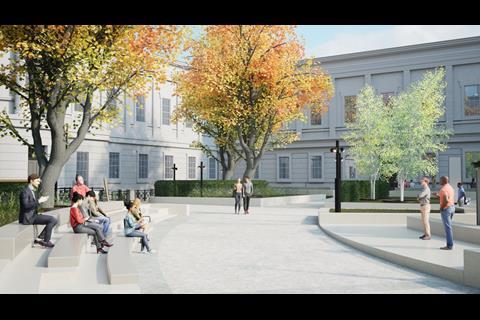







No comments yet