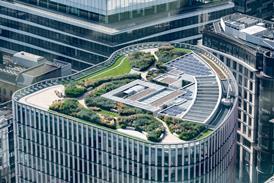- News

All the latest updates on building safety reformRegulations latest
- Focus
- Home
- News
- Focus
- Comment
- Events
- CPD
- Building the Future
- Jobs
- Data
- Subscribe
- Building Boardroom
Plans in for redevelopment of 1920s office building in central London
By Ben Flatman2024-08-21T11:10:00

Source: Vivid Vision/Henning Larsen
Proposals include a new roof garden and more workspace
Henning Larsen has submitted plans to redevelop a 1920s office building at 43-45 Portman Square in London. The proposal, created in collaboration with BentallGreenOak (BGO) on behalf of the Welput Fund, has been submitted to Westminster City Council for approval.
The proposed redevelopment includes a comprehensive retrofit of the existing building, incorporating ground-floor retail spaces, communal workspaces, and a new atrium.
The building is designed to operate with net zero carbon emissions and is anticipated to deliver a 72% reduction in energy intensity compared to current levels.
Portman Square, situated in Marylebone, serves as a link between Oxford Street’s shopping district and the residential Portman Estate. The site sits within the Portman Estate Conservation Area.
…
Already registered? Login here
To continue enjoying Building.co.uk, sign up for free guest access
Existing subscriber? LOGIN
Stay at the forefront of thought leadership with news and analysis from award-winning journalists. Enjoy company features, CEO interviews, architectural reviews, technical project know-how and the latest innovations.
- Limited access to building.co.uk
- Breaking industry news as it happens
- Breaking, daily and weekly e-newsletters
Get your free guest access SIGN UP TODAY

Subscribe now for unlimited access
Subscribe to Building today and you will benefit from:
- Unlimited access to all stories including expert analysis and comment from industry leaders
- Our league tables, cost models and economics data
- Our online archive of over 10,000 articles
- Building magazine digital editions
- Building magazine print editions
- Printed/digital supplements
Subscribe now for unlimited access.
View our subscription options and join our community

















