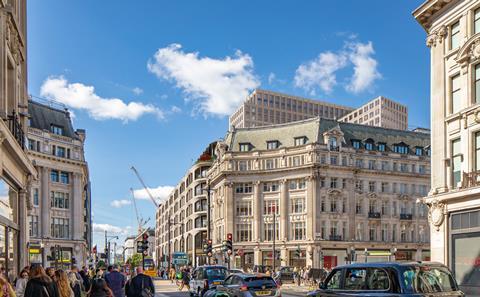Core Five, Arup and Elliott Wood on team working up plans to transform and extend one of the West End’s tallest towers
Berkeley Estate Asset Management (BEAM) will submit a planning application for its proposed transformation of one of the West End’s tallest towers this autumn.
The developer unveiled its plans for the 33 Cavendish Square scheme yesterday, publishing a series of early images showing how the KPF-designed retrofit of the 21-storey tower next to Oxford Circus could look when built.
The existing 1960s building, designed by TP Bennett, was originally home to BHS and includes a two-storey podium and a six-storey block along Oxford Street previously home to the London College of Fashion before its move to new purpose-built premises at the Olympic Park.

This component will be demolished and replaced by a new seven-storey retail, food and beverage block while the site’s tower will be retained and transformed into grade A office space.
BEAM has now revealed the full project team, which includes Core Five as QS, Gardiner & Theobald as project manager, Elliott Wood as structural engineer, Arup on MEP and Tavenor on townscape.
Planning consultant Newmark and engagement consultant Kanda were confirmed as being on the team yesterday.
BEAM is understood to be looking at a four-year programme for completing the scheme but has said it is too early to reveal a start date. The existing development has a total floorspace of around 60,000 sq m.
The scheme is being billed as a new cultural hub for Westminster aiming to attract creative workers back to the West End from the east of the capital.
Around 25,000 sq ft of cultural spaces covering much of the lower floors will include a 300-seat auditorium, makerspaces and creative studios arranged around a triple height atrium, BEAM said.
A first round of consultation is open at 20 Cavendish Square today with more details of the scheme expected to be announced at a second consultation round this summer.


























No comments yet